259 Degatide Drive, Murphy, NC 28906
Local realty services provided by:ERA Sunrise Realty
Listed by: the dupree real estate group
Office: remax town & country - murphy
MLS#:418525
Source:NEG
Price summary
- Price:$365,000
- Price per sq. ft.:$181.05
- Monthly HOA dues:$16.67
About this home
Your Private Mountain Retreat Awaits! Nestled on 1.57 acres of serene woodland, this heated & cooled 1.5-story cabin offers 1,154 sq ft of main living pace plus a 864 sq ft partially finished basement perfect for a workshop, artist studio, or extra storage. Why you'll love it: Peaceful Location: Tucked away on a private, well- maintained gravel road with no thru-traffic — only your friendly neighbors drive here! Enjoy privacy, safety, and a true sense of community. Light-Filled Living: Soaring vaulted ceilings, a wall of windows, and gleaming hardwood floors create a warm, airy space centered around a stunning stone fireplace. Open Kitchen & Dining: Cook, entertain, and connect the kitchen flows seamlessly into the great room and dining area. Owner's Retreat: Spacious upper loft primary suite with ensuite bath and private deck the perfect coffee spot surrounded by nature. Guest Comfort: Separate guest quarters so friends and family can relax in their own space. Versatile Basement: Naturally comfortable year round thanks to its partial underground design deal for a workshop, creative studio space, laundry room, and plenty of storage. Extra Features That Make Life Easier: Fiber Optic Internet lightning-fast connection for remote work, streaming, or staying connected. Whole-House Generac Generator — automatic backup power for peace of mind in any weather. Newly Paved Driveway — yes, it's steep, but smooth and easy to access in all seasons. Outdoor Living: Three amazing decks: a huge wrap-around deck on the main level that spans three sides of the cabin, a private balcony deck off the master suite upstairs, and a spacious lower deck outside the basement door. Perfect for soaking in the sunshine, enjoying woodland views, or hosting gatherings. Whether it's a summer BBQ, morning coffee, or a cozy night by the fire pit, these spaces are made for connection and relaxation. Only 20 minutes to downtown Murphy known for fine arts and unique shops, lakes and rivers.
Contact an agent
Home facts
- Year built:2004
- Listing ID #:418525
- Updated:February 10, 2026 at 04:34 PM
Rooms and interior
- Bedrooms:2
- Total bathrooms:2
- Full bathrooms:2
- Living area:2,016 sq. ft.
Heating and cooling
- Cooling:Electric
- Heating:Central, Electric, Heat Pump
Structure and exterior
- Roof:Shingle
- Year built:2004
- Building area:2,016 sq. ft.
- Lot area:1.57 Acres
Utilities
- Water:Private
- Sewer:Septic Tank
Finances and disclosures
- Price:$365,000
- Price per sq. ft.:$181.05
New listings near 259 Degatide Drive
- New
 $44,999Active3.17 Acres
$44,999Active3.17 Acres109 Newt Creek, Murphy, NC 28906
MLS# 4346586Listed by: MRE BROKERAGE SERVICES LLC - New
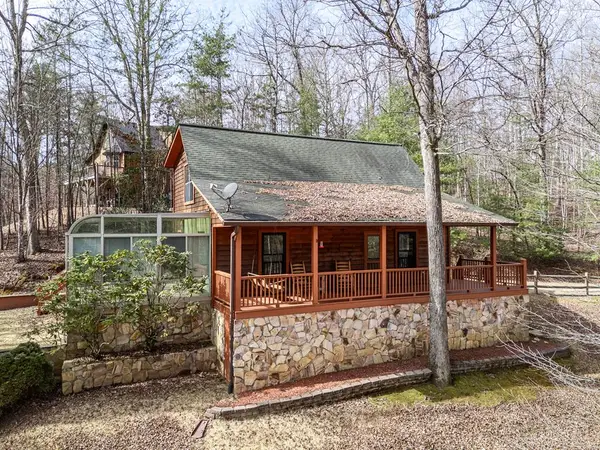 $315,000Active2 beds 3 baths1,332 sq. ft.
$315,000Active2 beds 3 baths1,332 sq. ft.41 Carvers View Trail, Murphy, NC 28906
MLS# 424969Listed by: REMAX TOWN & COUNTRY - BRIDGEMILL - New
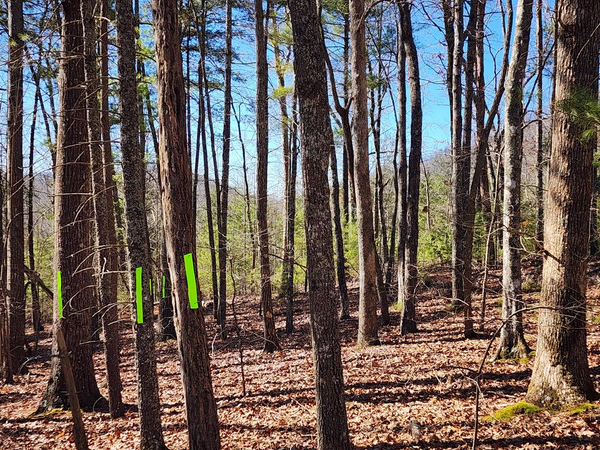 $37,000Active1.43 Acres
$37,000Active1.43 AcresL17 Gray Grouse Trail, Murphy, NC 28906
MLS# 424945Listed by: BIG REALTY! - New
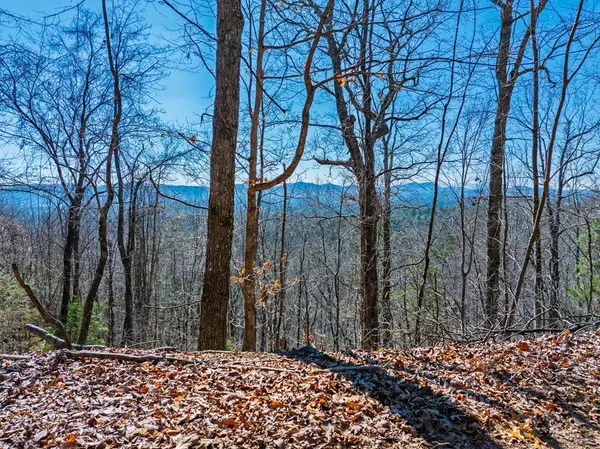 $29,500Active2.4 Acres
$29,500Active2.4 AcresLot 7 Daybreak Boulevard, Murphy, NC 28906
MLS# 424924Listed by: LISTWITHFREEDOM.COM - New
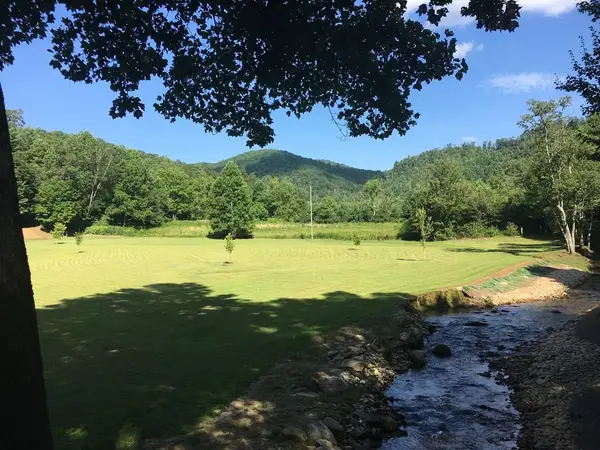 $1,299,900Active190.76 Acres
$1,299,900Active190.76 Acres155 Cedar Cliff Lane, Murphy, NC 28906
MLS# 424930Listed by: REMAX MOUNTAIN PROPERTIES - New
 $39,999Active1.54 Acres
$39,999Active1.54 Acres6300 Us 64 Highway, Murphy, NC 28906
MLS# 4346099Listed by: MRE BROKERAGE SERVICES LLC - New
 $45,000Active0.19 Acres
$45,000Active0.19 Acres12216 Hwy 64 #LOT 1, Murphy, NC 28906
MLS# 10690940Listed by: EXIT Realty Mountain View Properties - New
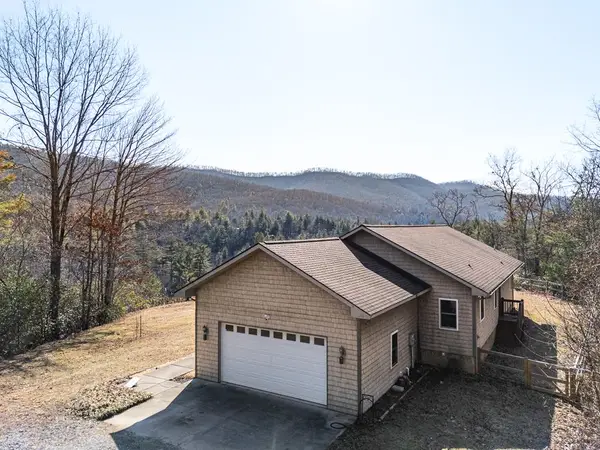 $459,000Active2 beds 2 baths1,682 sq. ft.
$459,000Active2 beds 2 baths1,682 sq. ft.2923 Upper Peachtree Road, Murphy, NC 28906
MLS# 424860Listed by: REMAX TOWN & COUNTRY - MURPHY - New
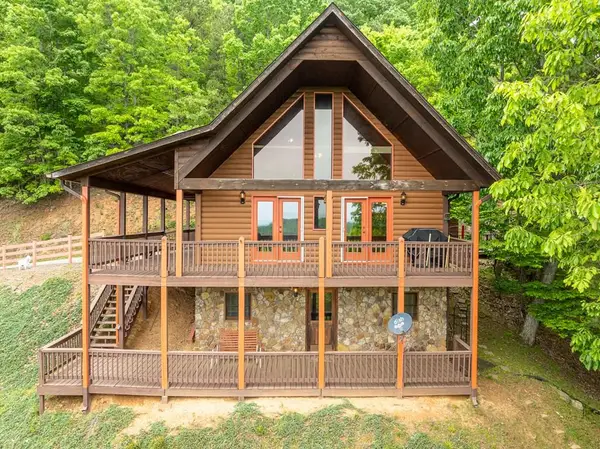 $495,000Active3 beds 3 baths2,236 sq. ft.
$495,000Active3 beds 3 baths2,236 sq. ft.818 Five Forks Drive, Murphy, NC 28906
MLS# 424832Listed by: REMAX TOWN & COUNTRY - BLAIRSVILLE - New
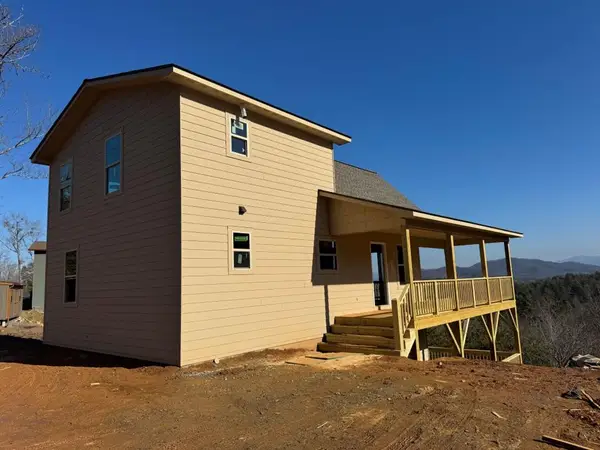 $439,000Active2 beds 2 baths
$439,000Active2 beds 2 baths821 Point Overlook Trail, Murphy, NC 28906
MLS# 424751Listed by: TAMI COOK REAL ESTATE

