380 Bear Trail, Murphy, NC 28906
Local realty services provided by:ERA Kings Bay Realty
380 Bear Trail,Murphy, NC 28906
$563,900
- 3 Beds
- 3 Baths
- 2,592 sq. ft.
- Single family
- Active
Listed by: susie stanley7062225588
Office: mountain sotheby's international
MLS#:10647339
Source:METROMLS
Price summary
- Price:$563,900
- Price per sq. ft.:$217.55
- Monthly HOA dues:$31.67
About this home
This gorgeous, upscale mountain home feels magical as the cooler seasons roll in, wrapping you in warmth, comfort, and refined mountain charm-yet it's designed to be enjoyed in every season. From the moment you enter, the open-concept layout welcomes you like a favorite lodge retreat, featuring a gourmet kitchen with upgraded appliances, rough-edge granite countertops, and rich wood accents throughout. Polished pine ceilings, solid wood doors, hardwood floors, and beautifully framed windows create a rustic elegance perfect for cozy fall evenings, festive winter gatherings, or bright, airy days in spring and summer. The main-level primary suite offers a peaceful retreat year-round, with a spa-inspired ensuite featuring a glass-enclosed tile shower, jetted soaking tub, and dual vanity-ideal for unwinding after crisp autumn hikes or relaxed summer afternoons. The finished terrace level includes two generous guest bedrooms, a full bath, an expansive family room, and an oversized laundry area with upscale cabinetry, granite countertops, and a bar sink-great for hosting guests or extra space for warm-weather entertaining. Two striking granite fireplaces-one on each level-set the scene for inviting gatherings, from fall nights by glowing embers to cool spring mornings over coffee. Outdoors, the covered front porch and side decks let you enjoy vibrant fall foliage, gentle winter light, budding spring greenery, or long summer evenings. Seasonal mountain views enhance the home's year-round appeal. Additional features include an asphalt driveway, 2-car carport, and a fantastic workshop for hobbies, tools, and storage. Impeccably maintained, this home blends rustic elegance with modern convenience-an ideal full-time residence, second home, or luxury getaway. With its warm fall/winter ambiance and all-season charm, it's a welcoming mountain retreat.
Contact an agent
Home facts
- Year built:2016
- Listing ID #:10647339
- Updated:January 14, 2026 at 11:59 AM
Rooms and interior
- Bedrooms:3
- Total bathrooms:3
- Full bathrooms:2
- Half bathrooms:1
- Living area:2,592 sq. ft.
Heating and cooling
- Cooling:Ceiling Fan(s), Central Air, Electric
- Heating:Electric, Heat Pump
Structure and exterior
- Roof:Metal
- Year built:2016
- Building area:2,592 sq. ft.
- Lot area:1.07 Acres
Schools
- High school:Other
- Middle school:Other
- Elementary school:Other
Utilities
- Water:Shared Well
- Sewer:Septic Tank
Finances and disclosures
- Price:$563,900
- Price per sq. ft.:$217.55
- Tax amount:$2,115 (2025)
New listings near 380 Bear Trail
- New
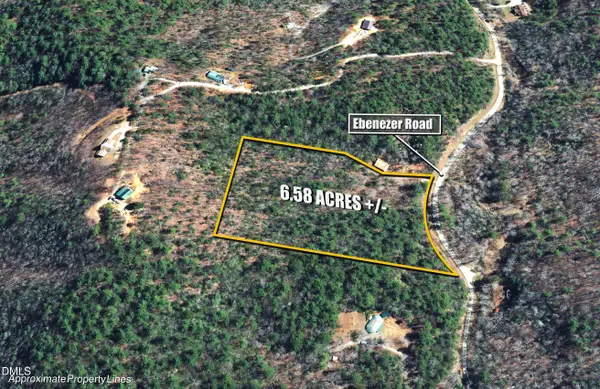 $29,500Active6.58 Acres
$29,500Active6.58 Acres01 Ebenezer Road, Murphy, NC 28906
MLS# 10140955Listed by: COMPASS -- RALEIGH - New
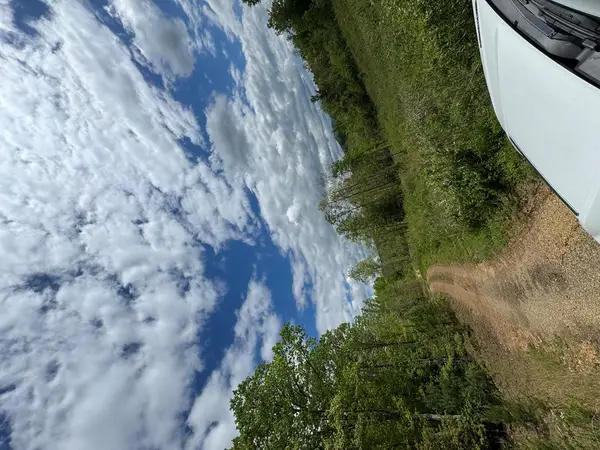 $199,777Active19.08 Acres
$199,777Active19.08 Acres426 Gardenwood Lane, Murphy, NC 28906
MLS# 422225Listed by: ENGEL & VOLKERS NORTH GEORGIA MOUNTAINS - New
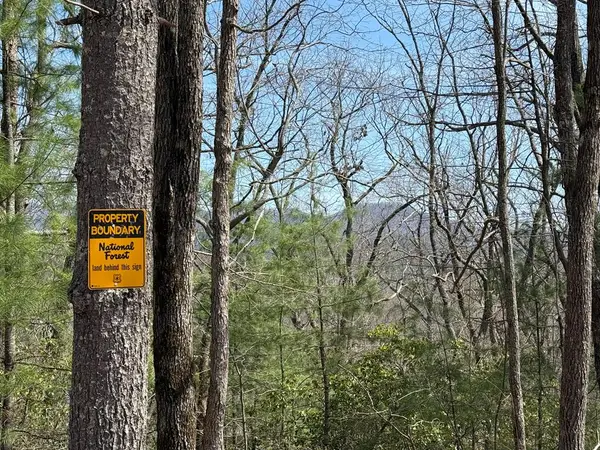 $119,000Active5 Acres
$119,000Active5 Acres0 Hiwassee Dam Access, Murphy, NC 28906
MLS# 421209Listed by: APPALACHIAN LAND COMPANY - New
 $36,999Active1.39 Acres
$36,999Active1.39 Acres190 Leisey Lane, Murphy, NC 28906
MLS# 4335279Listed by: MRE BROKERAGE SERVICES LLC - New
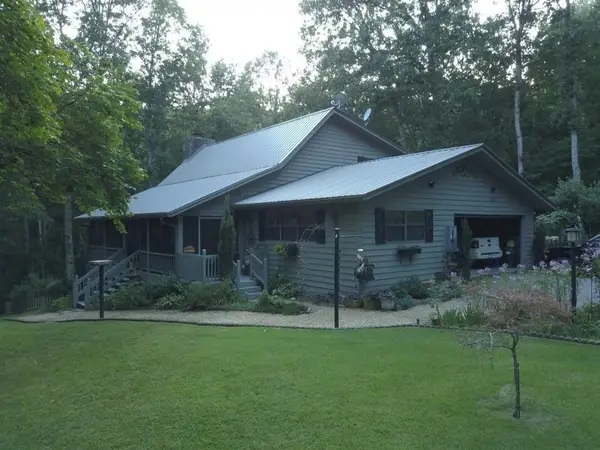 $499,999Active3 beds 2 baths
$499,999Active3 beds 2 baths1054 Dickey Road, Murphy, NC 28906
MLS# 421188Listed by: APPALACHIAN MOUNTAIN AND LAKE PROPERTIES - New
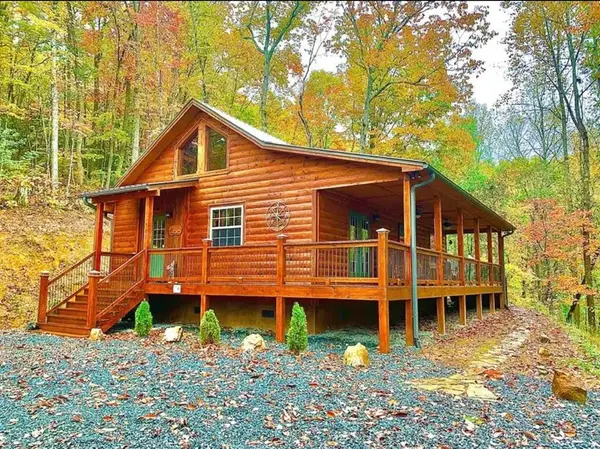 $349,000Active2 beds 2 baths1,040 sq. ft.
$349,000Active2 beds 2 baths1,040 sq. ft.90 Solitude Ridge Lane, Murphy, NC 28906
MLS# 421172Listed by: EXP REALTY, LLC - New
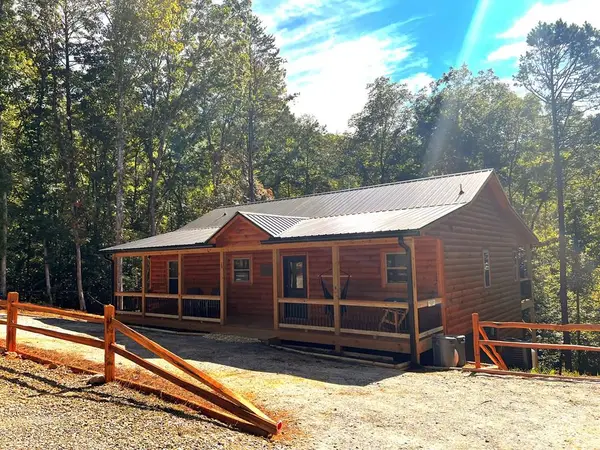 $364,900Active3 beds 2 baths1,204 sq. ft.
$364,900Active3 beds 2 baths1,204 sq. ft.29 Oak Hill Drive, Murphy, NC 28906
MLS# 421166Listed by: EXP REALTY, LLC - New
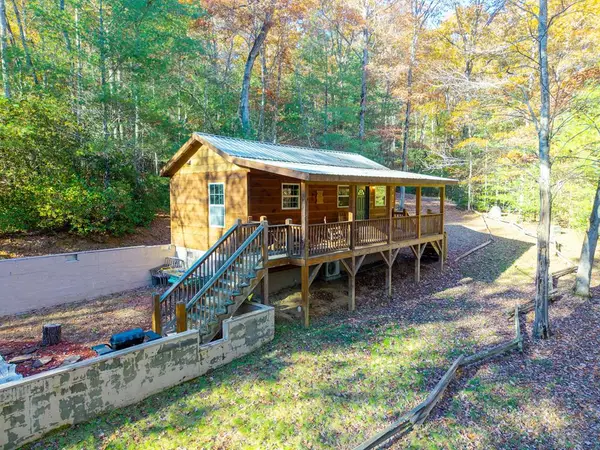 $220,000Active1 beds 1 baths
$220,000Active1 beds 1 baths700 Dickey Road, Murphy, NC 28906
MLS# 421152Listed by: APPALACHIAN LAND COMPANY - New
 $349,900Active2 beds 2 baths1,040 sq. ft.
$349,900Active2 beds 2 baths1,040 sq. ft.449 Legendary Ridge Road, Murphy, NC 28906
MLS# 421142Listed by: EXP REALTY, LLC - New
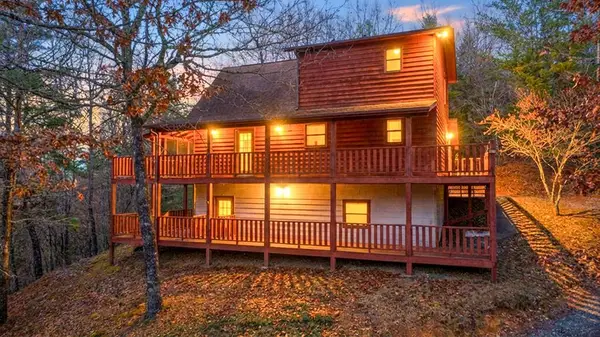 $334,500Active2 beds 3 baths
$334,500Active2 beds 3 baths97 Sourwood Hollow, Murphy, NC 28906
MLS# 421132Listed by: COLDWELL BANKER HIGH COUNTRY REALTY - MURPHY
