405 Golden Eagle Dr, Murphy, NC 28906
Local realty services provided by:ERA Sunrise Realty
Listed by: spies team
Office: carolina mountain homes
MLS#:328514
Source:NEG
Price summary
- Price:$397,500
- Price per sq. ft.:$189.65
About this home
Follow the all paved roads up to your private mountain retreat just west of beautiful Murphy NC. This well built and well cared for chalet will welcome you, arms wide open, to a beautiful setting with mature landscaping, fenced in doggie yard, gardening areas, gangs of deer and covered decking to enjoy the outdoors and mountain views. Inside is light and bright with soaring wood ceilings and a wall of windows, gleaming wood floors throughout the great room, gas log stone fireplace, bump out dining room and roomy kitchen with breakfast bar and beautiful granite counters. Real laundry room with storage on the main floor is a bonus as is the family room space and 3rd full bath in the basement along with a garage/workshop. Upstairs master loft offers seclusion from the world, private bath and walk in closet. Storage shed, easy access in a quiet setting and quick access to Murphy and/or Blueridge GA make it worth the trip to see and stay!
Contact an agent
Home facts
- Year built:2005
- Listing ID #:328514
- Updated:March 06, 2024 at 05:08 AM
Rooms and interior
- Bedrooms:2
- Total bathrooms:3
- Full bathrooms:3
- Living area:2,096 sq. ft.
Heating and cooling
- Cooling:Central Electric
- Heating:Central
Structure and exterior
- Roof:Shingle
- Year built:2005
- Building area:2,096 sq. ft.
- Lot area:0.93 Acres
Utilities
- Water:Shared Well
- Sewer:Septic
Finances and disclosures
- Price:$397,500
- Price per sq. ft.:$189.65
New listings near 405 Golden Eagle Dr
- New
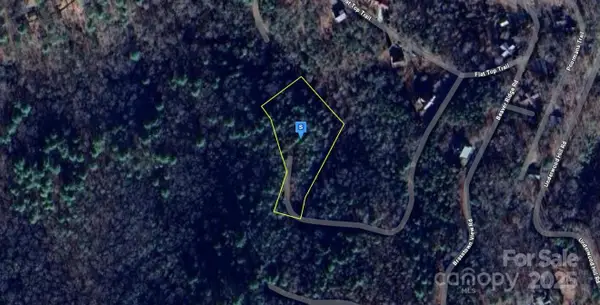 $16,999Active1.94 Acres
$16,999Active1.94 Acres25 Flat Top Trail, Murphy, NC 28906
MLS# 4330395Listed by: MRE BROKERAGE SERVICES LLC - New
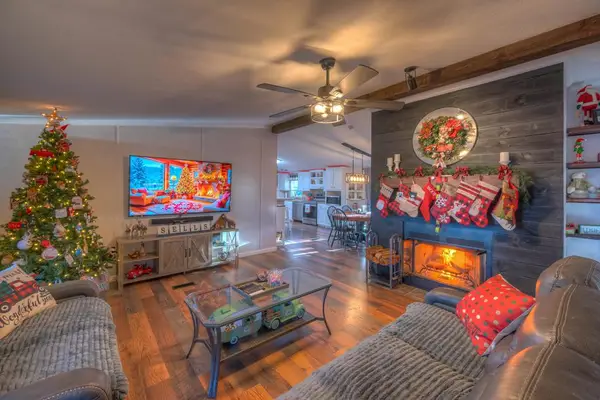 $239,900Active3 beds 2 baths1,728 sq. ft.
$239,900Active3 beds 2 baths1,728 sq. ft.215 Turkey Ridge Drive, Murphy, NC 28906
MLS# 420828Listed by: REMAX MOUNTAIN PROPERTIES - New
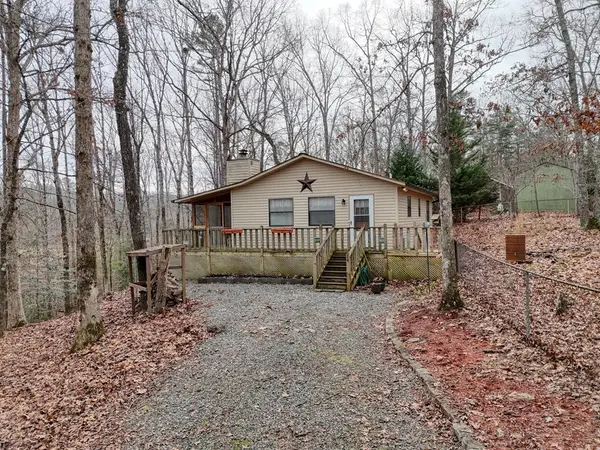 $259,900Active2 beds 1 baths816 sq. ft.
$259,900Active2 beds 1 baths816 sq. ft.54 Hideaway Lane, Murphy, NC 28906
MLS# 420827Listed by: REMAX TOWN & COUNTRY - BLAIRSVILLE - New
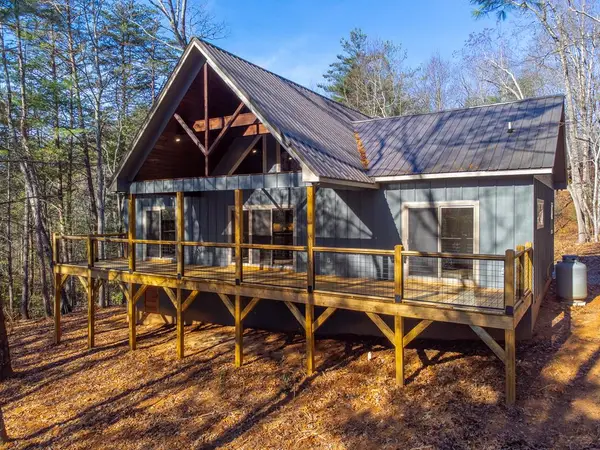 $369,000Active2 beds 2 baths
$369,000Active2 beds 2 baths397 Kennelly Loop, Murphy, NC 28906
MLS# 420819Listed by: REAL ESTATE PROFESSIONALS OF HAYWOOD COUNTY - New
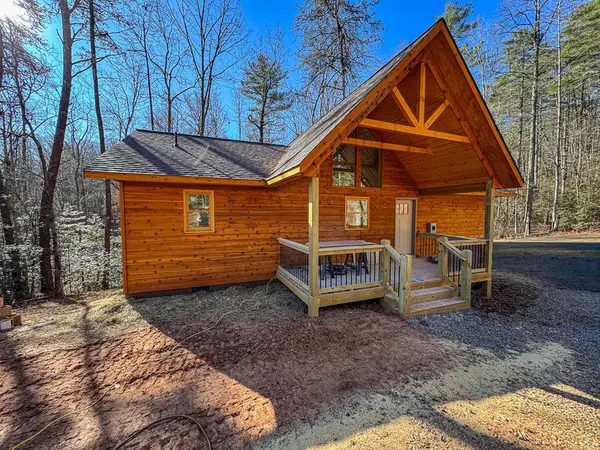 $349,900Active2 beds 2 baths1,056 sq. ft.
$349,900Active2 beds 2 baths1,056 sq. ft.205 Chestnut Oaks Drive, Murphy, NC 28906
MLS# 420820Listed by: CAROLINA MOUNTAIN HOMES - New
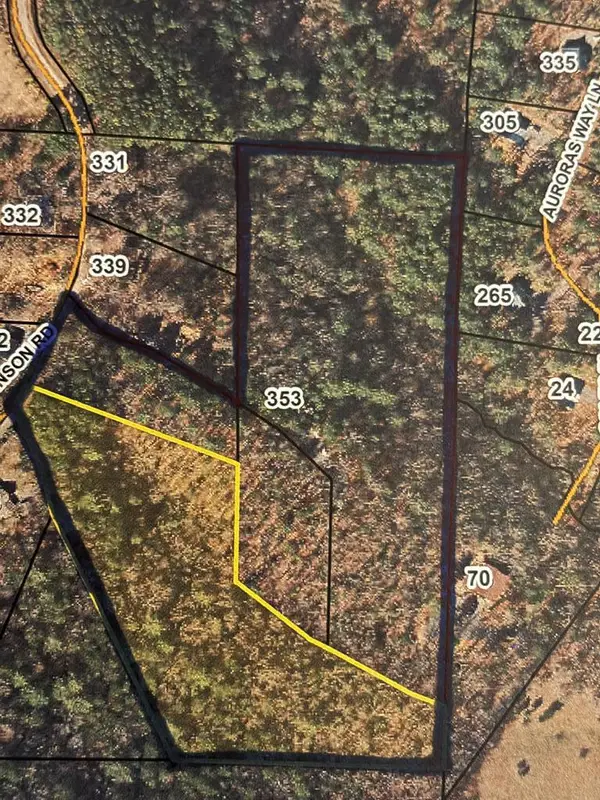 $167,000Active12 Acres
$167,000Active12 Acres4 Lots Old Johnson Road, Murphy, NC 28906
MLS# 420813Listed by: COLDWELL BANKER HIGH COUNTRY REALTY - MURPHY - New
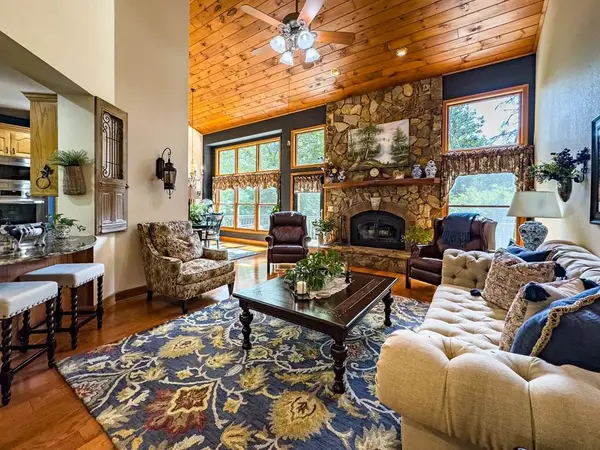 $649,900Active3 beds 4 baths
$649,900Active3 beds 4 baths59 Cabin Run Lane, Murphy, NC 28906
MLS# 420761Listed by: CAROLINA MOUNTAIN HOMES - New
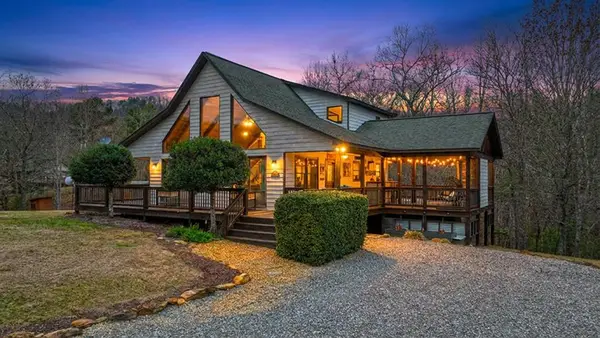 $424,700Active2 beds 2 baths1,428 sq. ft.
$424,700Active2 beds 2 baths1,428 sq. ft.39 Red Bud Lane, Murphy, NC 28906
MLS# 420738Listed by: REMAX TOWN & COUNTRY - MURPHY - New
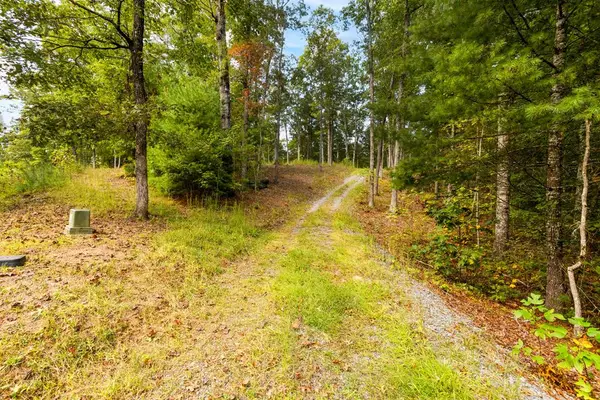 $149,500Active3.71 Acres
$149,500Active3.71 Acres00 Nature Valley Trail, Murphy, NC 28906
MLS# 420740Listed by: APPALACHIAN LAND COMPANY - New
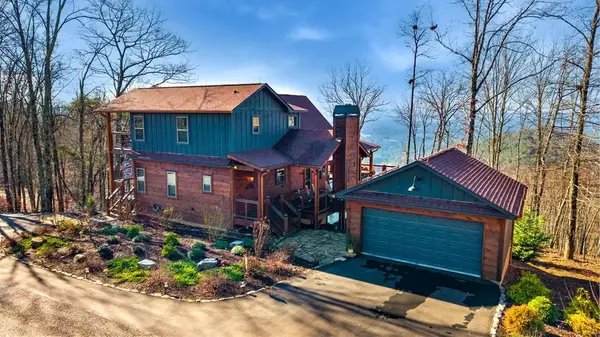 $899,000Active3 beds 3 baths
$899,000Active3 beds 3 baths729 Wilderness Creek Way, Murphy, NC 28906
MLS# 420726Listed by: BIG REALTY!
