45 Flat Top Trail, Murphy, NC 28906
Local realty services provided by:ERA Sunrise Realty
Listed by: kelly schroter, amber herendon
Office: mountain sotheby's international realty
MLS#:413670
Source:NEG
Price summary
- Price:$725,000
- Price per sq. ft.:$175.71
- Monthly HOA dues:$83.33
About this home
Perched in the pristine highlands spanning North Carolina and Georgia, this exquisite, nearly new cabin masterfully combines rustic elegance with refined modern luxury. Completed in 2023—though thoughtfully conceived since 2005—this residence radiates timeless sophistication and meticulous attention to detail. Enter through a grand foyer offering generous storage and a gracious welcome. The expansive open-concept main level unites living, dining, and kitchen spaces, framed by a dramatic wall of stone and glass that captures panoramic mountain splendor in every direction. A sophisticated wine bar elevates the entertainer's domain. The chef's kitchen stands as a masterpiece of culinary design, appointed with premium high-end appliances, luxurious countertops, sleek contemporary cabinetry, and a convenient pot filler faucet—every element curated for effortless sophistication and inspired entertaining. Ascend to the serene upper-level primary suite, a private retreat featuring a cozy sitting area, a personal balcony overlooking the majestic landscape, and an integrated stackable washer/dryer for ultimate convenience. The terrace level reveals further indulgence: a full secondary kitchen, a generous recreation space, and a state-of-the-art media room ideal for cinematic evenings with loved ones. Step outside to expansive, multi-level decks—including covered and open areas—complete with an outdoor kitchen, perfect for al fresco gatherings amid nature's grandeur. Beyond the home, exclusive deeded creek access and a charming community pavilion unlock endless adventures: hiking, trout fishing, boating, vineyard tours, tubing, and the nearby excitement of Murphy's casino. Moments from premier shopping, dining, and the finest pleasures of mountain living in Western North Carolina and North Georgia. This is more than a cabin—it's a rare opportunity to own a legacy of refined mountain luxury, where every detail invites tranquility, connection, and awe-inspiring beauty.
Contact an agent
Home facts
- Year built:2023
- Listing ID #:413670
- Updated:February 10, 2026 at 04:34 PM
Rooms and interior
- Bedrooms:3
- Total bathrooms:4
- Full bathrooms:4
- Living area:4,126 sq. ft.
Heating and cooling
- Cooling:Electric, Heat Pump
- Heating:Central, Electric, Heat Pump
Structure and exterior
- Roof:Metal
- Year built:2023
- Building area:4,126 sq. ft.
- Lot area:0.94 Acres
Utilities
- Water:Community, Well
- Sewer:Septic Tank
Finances and disclosures
- Price:$725,000
- Price per sq. ft.:$175.71
New listings near 45 Flat Top Trail
- New
 $44,999Active3.17 Acres
$44,999Active3.17 Acres109 Newt Creek, Murphy, NC 28906
MLS# 4346586Listed by: MRE BROKERAGE SERVICES LLC - New
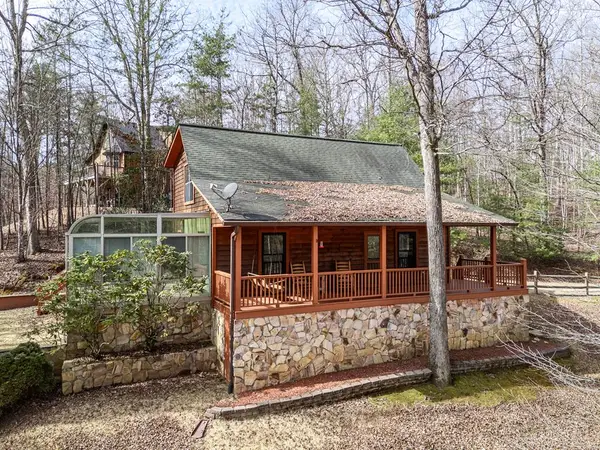 $315,000Active2 beds 3 baths1,332 sq. ft.
$315,000Active2 beds 3 baths1,332 sq. ft.41 Carvers View Trail, Murphy, NC 28906
MLS# 424969Listed by: REMAX TOWN & COUNTRY - BRIDGEMILL - New
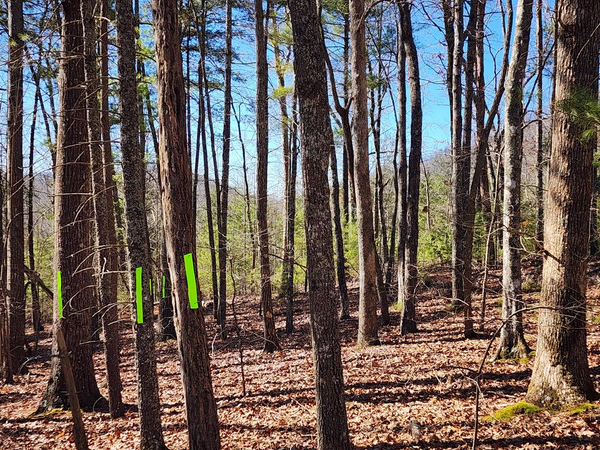 $37,000Active1.43 Acres
$37,000Active1.43 AcresL17 Gray Grouse Trail, Murphy, NC 28906
MLS# 424945Listed by: BIG REALTY! - New
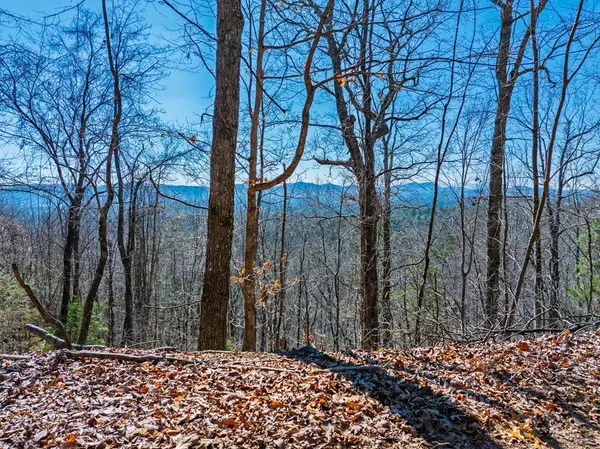 $29,500Active2.4 Acres
$29,500Active2.4 AcresLot 7 Daybreak Boulevard, Murphy, NC 28906
MLS# 424924Listed by: LISTWITHFREEDOM.COM - New
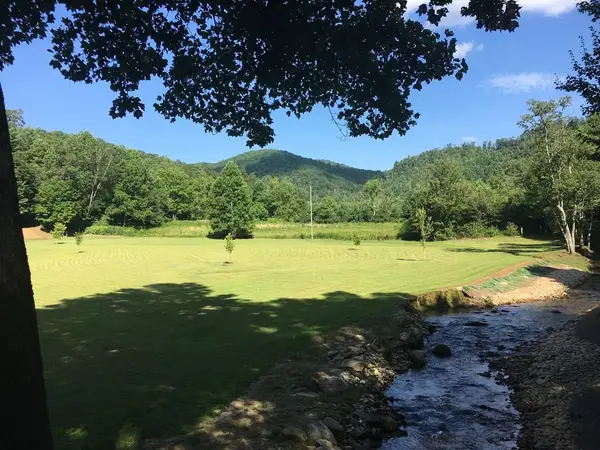 $1,299,900Active190.76 Acres
$1,299,900Active190.76 Acres155 Cedar Cliff Lane, Murphy, NC 28906
MLS# 424930Listed by: REMAX MOUNTAIN PROPERTIES - New
 $39,999Active1.54 Acres
$39,999Active1.54 Acres6300 Us 64 Highway, Murphy, NC 28906
MLS# 4346099Listed by: MRE BROKERAGE SERVICES LLC - New
 $45,000Active0.19 Acres
$45,000Active0.19 Acres12216 Hwy 64 #LOT 1, Murphy, NC 28906
MLS# 10690940Listed by: EXIT Realty Mountain View Properties - New
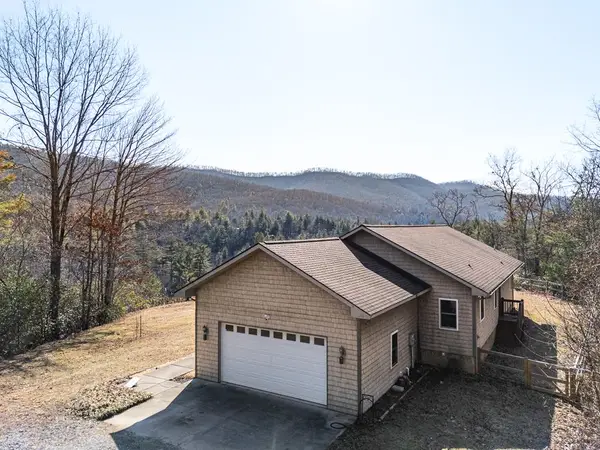 $459,000Active2 beds 2 baths1,682 sq. ft.
$459,000Active2 beds 2 baths1,682 sq. ft.2923 Upper Peachtree Road, Murphy, NC 28906
MLS# 424860Listed by: REMAX TOWN & COUNTRY - MURPHY - New
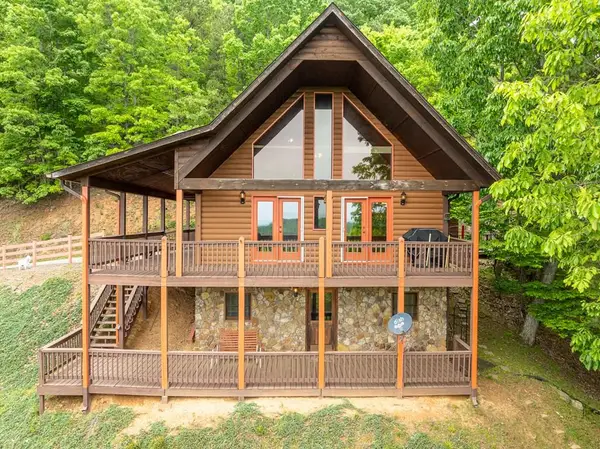 $495,000Active3 beds 3 baths2,236 sq. ft.
$495,000Active3 beds 3 baths2,236 sq. ft.818 Five Forks Drive, Murphy, NC 28906
MLS# 424832Listed by: REMAX TOWN & COUNTRY - BLAIRSVILLE - New
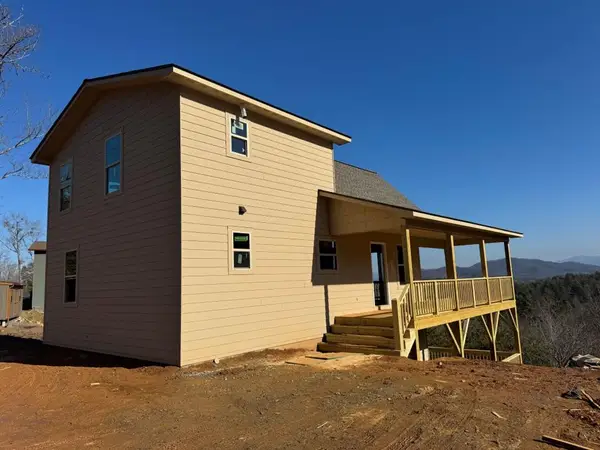 $439,000Active2 beds 2 baths
$439,000Active2 beds 2 baths821 Point Overlook Trail, Murphy, NC 28906
MLS# 424751Listed by: TAMI COOK REAL ESTATE

