55 Laurel Springs Drive, Murphy, NC 28906
Local realty services provided by:ERA Sunrise Realty
Listed by:sandra daley
Office:appalachian mountain and lake properties
MLS#:411258
Source:NEG
Price summary
- Price:$259,999
- Price per sq. ft.:$217.39
- Monthly HOA dues:$38.33
About this home
Bring Reasonable Offer. GREAT HOME FOR THE MONEY 2 br 2ba with finished family room in basement with laundry room. Lots of windows in basement with walkout entrance and nice concrete steps to payed parking area and driveway with 2 other gravel parking areas with carport and open parking. enough for 4 vehicles if you have work and personal vehicles. Only 5 miles to downtown Murphy, NC. 2 lots included in sale of this home and separate building lot before you get to this home lot with water and creek at bottom of lot with swing on tract. Gardeners Dream Home, Firepit area and fenced top lot. Nicely wooded with complete privacy once home. with 2 lots one house sits on and 2nd waterfront across road fronting laurel ridge and tangle wood paved road and upper gravel road. Paved road all the way to the house, 2 carports. 2 sheds and nicely arranged garden area already ready to go. Nice Home Well Maintained 2 bed 2 bath split floor plan with nice additional bonus room in lower level 1/2 basement. Walk out basement and 1 level home with carport, wrap around decks. 2 outbuildings for storage. Bat and strip wood sliding. 2 .76 acres total lightly restricted. Owner had chickens after asking neighbors and hey didn't mind. KNOWS cov. and restrictions say no animals. Chicken pen still usable and gardens are beautiful. Level road behind property is easement to community water. Nice area and close to downtown only 2-3 miles to town line. Only pay county taxes not city this close to town. Nice house in excellent shape fully furnished except the kitchen diningroom table per owners all other all stay. 2 queen beds, a little furniture inn living room & backporcch. outbuildings area awesome for storage. I would buy this house if I didn't compete with my clients! Many outbuildings for use workshop/firewood and all your garden and yard equipment for the ultimate garden .Terraced Garden already set up no work for you but maintain the graden. 2 carports for your use/Bring reasonable offer.
Contact an agent
Home facts
- Year built:1991
- Listing ID #:411258
- Updated:September 22, 2025 at 05:42 PM
Rooms and interior
- Bedrooms:2
- Total bathrooms:2
- Full bathrooms:2
- Living area:1,196 sq. ft.
Heating and cooling
- Cooling:Electric, Heat Pump
- Heating:Central, Heat Pump
Structure and exterior
- Roof:Shingle
- Year built:1991
- Building area:1,196 sq. ft.
- Lot area:1.88 Acres
Utilities
- Water:Community
- Sewer:Septic Tank
Finances and disclosures
- Price:$259,999
- Price per sq. ft.:$217.39
New listings near 55 Laurel Springs Drive
- New
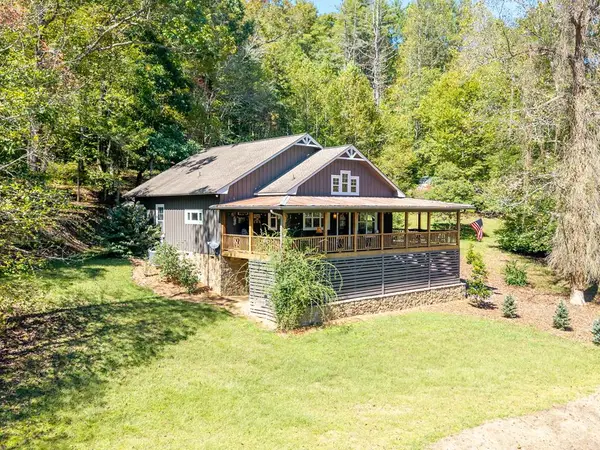 $850,000Active3 beds 3 baths1,540 sq. ft.
$850,000Active3 beds 3 baths1,540 sq. ft.220 Haven Lane, Murphy, NC 28906
MLS# 419331Listed by: CENTURY 21 BLACK BEAR REALTY - New
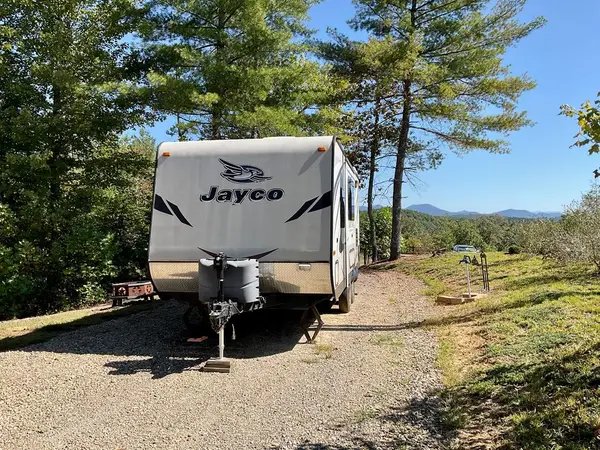 $99,000Active1.37 Acres
$99,000Active1.37 Acres215 Pioneer Road, Murphy, NC 28906
MLS# 419332Listed by: REMAX TOWN & COUNTRY - HIAWASSEE - New
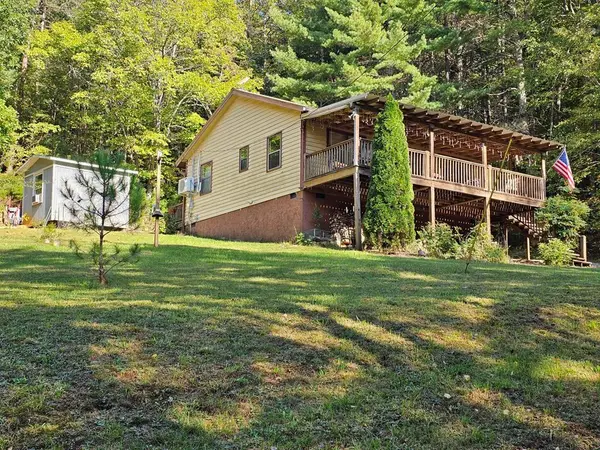 $189,500Active2 beds 1 baths900 sq. ft.
$189,500Active2 beds 1 baths900 sq. ft.179 Tulip Lane, Murphy, NC 28906
MLS# 419323Listed by: BIG REALTY! - New
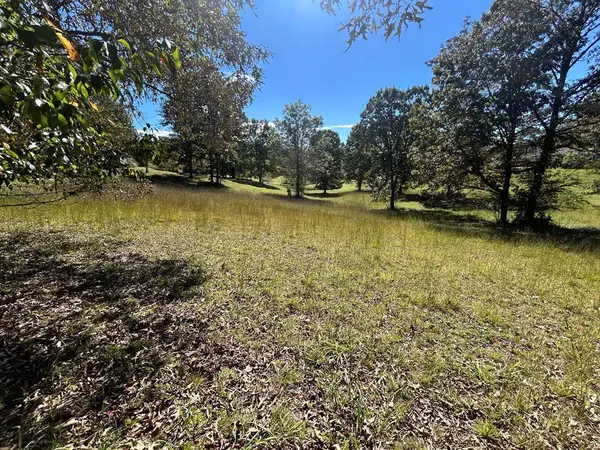 $44,900Active1.26 Acres
$44,900Active1.26 Acres0 Country Lane, Murphy, NC 28906
MLS# 419295Listed by: APPALACHIAN LAND COMPANY - New
 $55,000Active1.38 Acres
$55,000Active1.38 AcresTbd Rustic Valley Holw Hollow, Murphy, NC 28906
MLS# 100534101Listed by: COLDWELL BANKER PREFERRED PROPERTIES - New
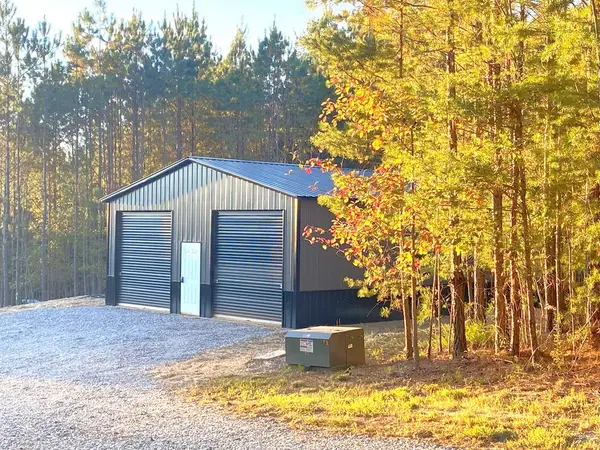 $374,900Active1 beds 1 baths
$374,900Active1 beds 1 baths372 Angelico Ridge, Murphy, NC 28906
MLS# 419275Listed by: GEORGIA MOUNTAIN REAL ESTATE OPTIONS - New
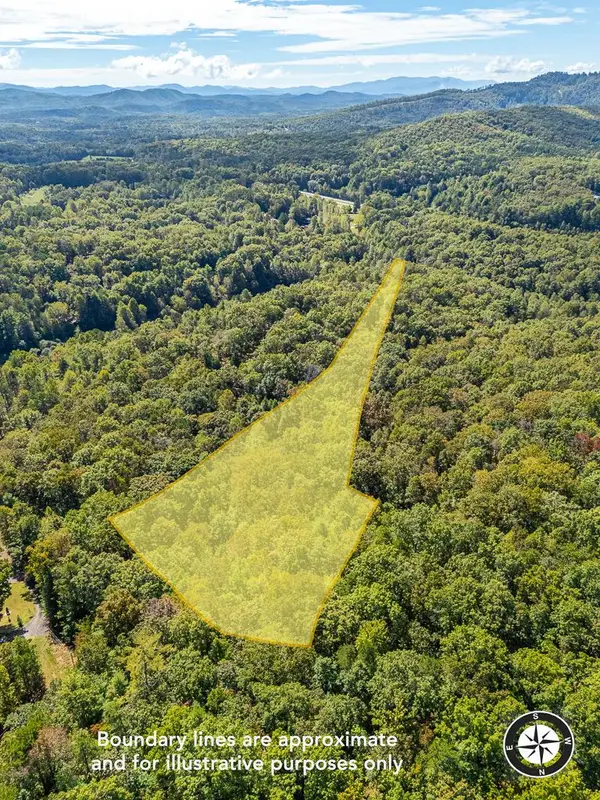 $89,000Active8.73 Acres
$89,000Active8.73 Acres0 Wolf Print Ridge, Murphy, NC 28906
MLS# 419274Listed by: REMAX TOWN & COUNTRY - MURPHY - New
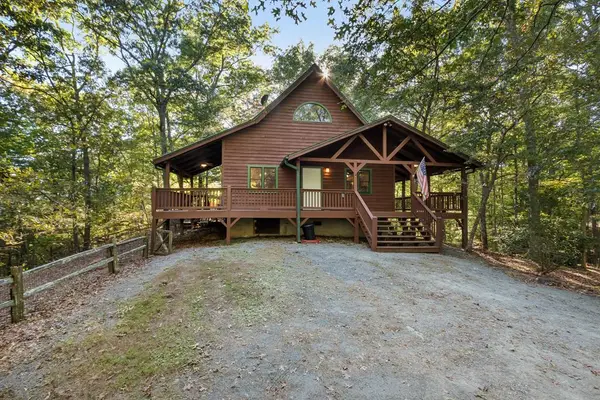 $359,900Active2 beds 2 baths1,480 sq. ft.
$359,900Active2 beds 2 baths1,480 sq. ft.557 Goldfinch Ln, Murphy, NC 28906
MLS# 419264Listed by: REMAX MOUNTAIN PROPERTIES 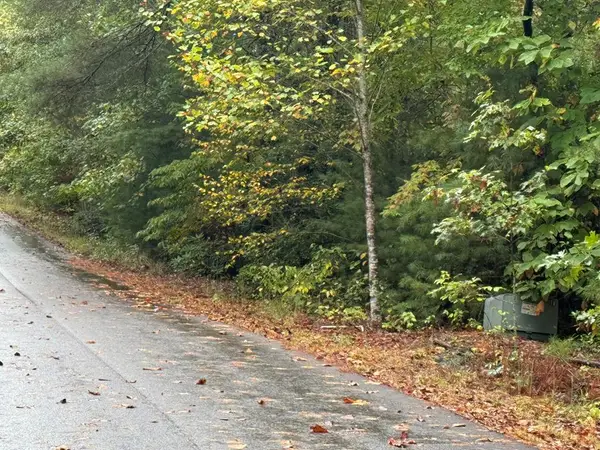 $19,900Pending1.12 Acres
$19,900Pending1.12 Acres0 Our Hidden Mountain, Murphy, NC 28906
MLS# 419230Listed by: APPALACHIAN LAND COMPANY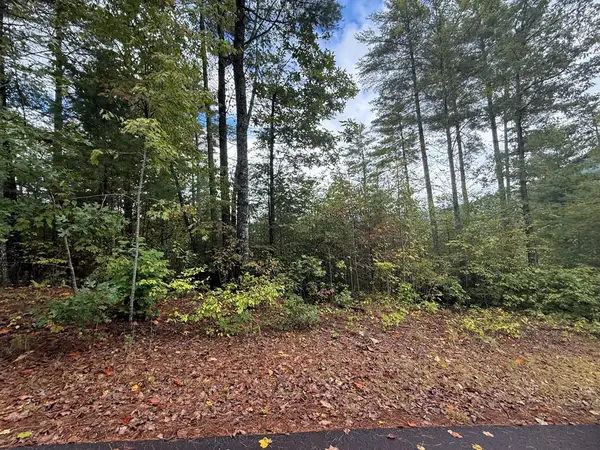 $19,900Pending1.57 Acres
$19,900Pending1.57 Acres0 Our Hidden Mountain, Murphy, NC 28906
MLS# 419231Listed by: APPALACHIAN LAND COMPANY
