106 W Church Street, Nashville, NC 27856
Local realty services provided by:ERA Strother Real Estate
106 W Church Street,Nashville, NC 27856
$230,000
- 3 Beds
- 2 Baths
- 1,064 sq. ft.
- Single family
- Active
Listed by: veneta ford
Office: veneta ford group
MLS#:100532280
Source:NC_CCAR
Price summary
- Price:$230,000
- Price per sq. ft.:$216.17
About this home
WELCOME HOME TO THE NICHOLAS PLAN! Charming & Modern 3-Bedroom Ranch - A New Construction Gem! Step into easy living w/ this stunning new construction 3-bedroom, 2-bathroom ranch home offers both style & comfort in a thoughtfully designed layout. From the moment you walk in, you'll be captivated by the smooth ceilings & sleek can lighting that create a truly modern feel. This home is built to impress w/ its bright & airy design, making every day feel welcoming and refreshing. YOU NEW APPLIANCES ARE: STOVE, DISHWASHER & ATTACHED MICROWAVE. The heart of the home is the bright white kitchen, featuring an abundance of cabinets to store all your essentials. The quartz countertops in both the kitchen & bathrooms offer durability & elegance, ensuring your home stays looking pristine for years to come. Whether you're cooking a gourmet meal or preparing a quick snack, this kitchen is designed for functionality & beauty. The eat-in kitchen provides the perfect space for casual dining, & the window over the sink lets in plenty of natural light—making your morning routine feel extra special. Throughout the home, you'll find Luxury Vinyl Plank (LVP) flooring, which is not only stylish but also easy to maintain. In the bedrooms, plush carpeting adds warmth underfoot, making those chilly mornings a little more comfortable. The calming paint colors throughout the home create a relaxing atmosphere, ensuring that every moment spent here feels just right. This detached home offers the privacy & freedom that apartment living simply cannot provide. No shared walls, no noisy neighbors above or below—just your own peaceful space to enjoy. The washer/dryer closet adds convenience to your daily routine, while the huge pantry ensures you have more than enough storage for all your groceries and kitchen essentials. This home truly meets every need & then some! Designed for affordability and efficiency, this home is as easy to clean as it is to love.- this is easy living at its finest.
Contact an agent
Home facts
- Year built:2025
- Listing ID #:100532280
- Added:85 day(s) ago
- Updated:January 10, 2026 at 11:21 AM
Rooms and interior
- Bedrooms:3
- Total bathrooms:2
- Full bathrooms:2
- Living area:1,064 sq. ft.
Heating and cooling
- Cooling:Central Air
- Heating:Electric, Forced Air, Heating
Structure and exterior
- Roof:Shingle
- Year built:2025
- Building area:1,064 sq. ft.
- Lot area:0.17 Acres
Schools
- High school:Nash Central
- Middle school:Nash Central
- Elementary school:Nashville
Utilities
- Water:Water Connected
- Sewer:Sewer Connected
Finances and disclosures
- Price:$230,000
- Price per sq. ft.:$216.17
New listings near 106 W Church Street
- Open Sat, 12:30 to 2:30pmNew
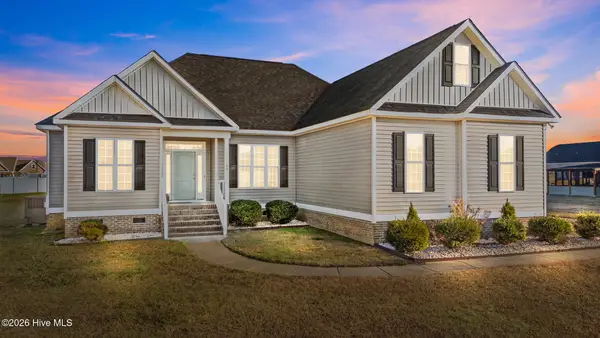 $349,000Active3 beds 2 baths1,749 sq. ft.
$349,000Active3 beds 2 baths1,749 sq. ft.1665 Barnes Hill Church Road, Nashville, NC 27856
MLS# 100548340Listed by: FATHOM REALTY NC LLC - New
 $229,900Active3 beds 2 baths1,580 sq. ft.
$229,900Active3 beds 2 baths1,580 sq. ft.1100 Benbrook Drive, Nashville, NC 27856
MLS# 100547944Listed by: KEYSTONE REALTY, LLC - New
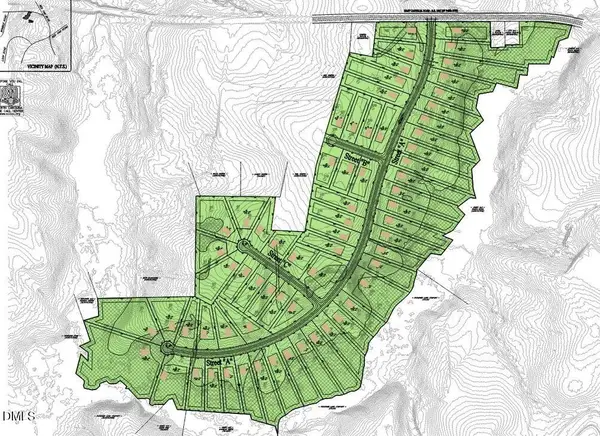 $5,270,000Active98.68 Acres
$5,270,000Active98.68 Acres1035 E Castalia Road, Nashville, NC 27856
MLS# 10139842Listed by: CAROLINA HOMELAND PARTNERS LLC - New
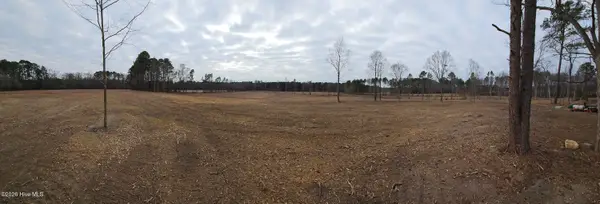 $499,000Active36.04 Acres
$499,000Active36.04 Acres4087 Batchelor Road, Nashville, NC 27856
MLS# 100547820Listed by: HOMECOIN.COM - New
 $377,500Active3 beds 2 baths1,749 sq. ft.
$377,500Active3 beds 2 baths1,749 sq. ft.1055 Kelly Drive, Nashville, NC 27856
MLS# 100547077Listed by: COLDWELL BANKER ALLIED REAL ES - New
 $300,000Active31.1 Acres
$300,000Active31.1 Acres1648 Harrison Road, Nashville, NC 27856
MLS# 100546867Listed by: BERKSHIRE HATHAWAY HOMESERVICES PRIME PROPERTIES - Open Sat, 2 to 4pm
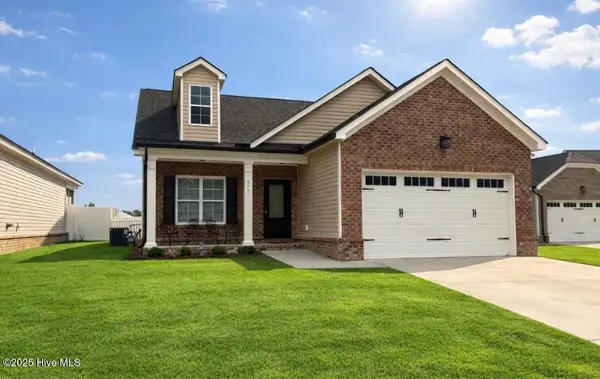 $309,995Active3 beds 2 baths1,578 sq. ft.
$309,995Active3 beds 2 baths1,578 sq. ft.277 Brunswick Drive, Nashville, NC 27856
MLS# 100546657Listed by: NEW PROPERTY GROUP, INC. 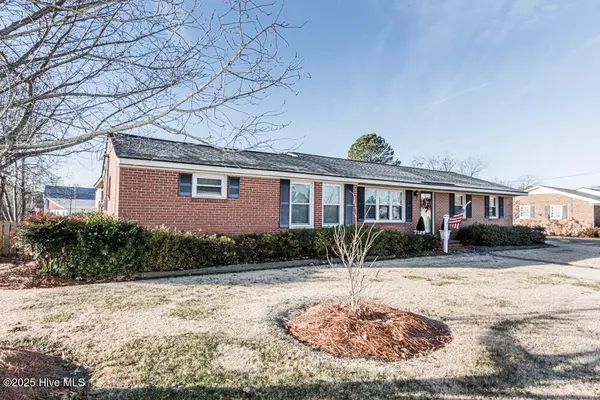 $327,900Active3 beds 2 baths1,884 sq. ft.
$327,900Active3 beds 2 baths1,884 sq. ft.201 W Cross Street, Nashville, NC 27856
MLS# 100546416Listed by: CENTURY 21 STERLING COMBS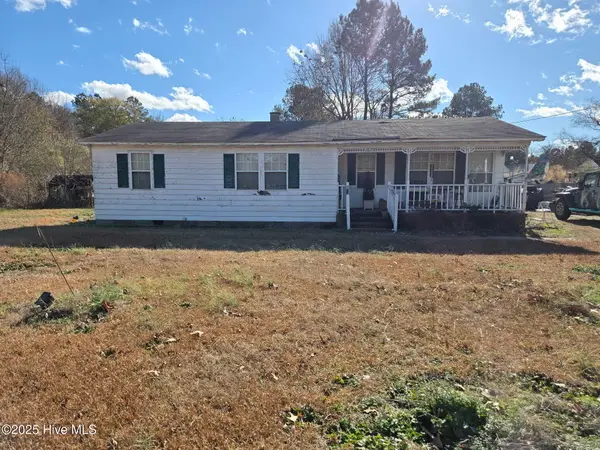 $109,000Active3 beds 2 baths1,040 sq. ft.
$109,000Active3 beds 2 baths1,040 sq. ft.2825 E Old Spring Hope Road, Nashville, NC 27856
MLS# 100546277Listed by: TURN KEY REALTY- Open Sun, 1 to 5pm
 $289,990Active4 beds 3 baths1,801 sq. ft.
$289,990Active4 beds 3 baths1,801 sq. ft.688 Essex Road, Nashville, NC 27856
MLS# 10138131Listed by: STARLIGHT HOMES NC LLC
