1656 Pecan Drive #Lot 30, Nashville, NC 27856
Local realty services provided by:ERA Strother Real Estate
1656 Pecan Drive #Lot 30,Nashville, NC 27856
$381,000
- 4 Beds
- 2 Baths
- 2,100 sq. ft.
- Single family
- Pending
Listed by: latrice d goree, shakeia danay white
Office: adams homes realty nc, inc.
MLS#:100496691
Source:NC_CCAR
Price summary
- Price:$381,000
- Price per sq. ft.:$181.43
About this home
$25,000 Use How You Choose, USDA eligible means no down payment! Plus builder pays Closing Costs.
Welcome home to tranquil elegance in this beautifully designed ranch-style residence situated on a .59-acre homesite with a serene pond view. For a limited time, this home includes your choice of $25k Flex Cash, plus paid closing costs when using our preferred lender.
The exterior features a charming stone accent façade and a welcoming covered porch. Inside, the open-concept layout offers vaulted ceilings, a comfortable family room with a fireplace, and a formal dining area ideal for gatherings. Luxury laminate flooring enhances the main living areas, creating a cohesive and refined look.
The primary suite provides abundant natural light and peaceful pond views. The adjoining bathroom includes a ceramic tile walk-in shower, garden tub, double vanity, water closet, and a spacious walk-in closet. Three additional bedrooms offer flexibility for guest rooms, office space, or hobbies. A well-appointed full bath, dedicated laundry room, and pantry contribute to everyday convenience and organization.
Outdoor living is enhanced by a covered rear patio overlooking the pond, creating a quiet setting for relaxation. This thoughtfully planned ranch home blends comfort, style, and a scenic backdrop in a desirable Nashville location.
Contact an agent
Home facts
- Year built:2025
- Listing ID #:100496691
- Added:288 day(s) ago
- Updated:January 08, 2026 at 08:46 AM
Rooms and interior
- Bedrooms:4
- Total bathrooms:2
- Full bathrooms:2
- Living area:2,100 sq. ft.
Heating and cooling
- Cooling:Central Air
- Heating:Electric, Fireplace(s), Forced Air, Heating
Structure and exterior
- Roof:Architectural Shingle
- Year built:2025
- Building area:2,100 sq. ft.
- Lot area:0.49 Acres
Schools
- High school:Northern Nash
- Middle school:Red Oak
- Elementary school:Nashville
Utilities
- Water:County Water, Water Connected
Finances and disclosures
- Price:$381,000
- Price per sq. ft.:$181.43
New listings near 1656 Pecan Drive #Lot 30
- New
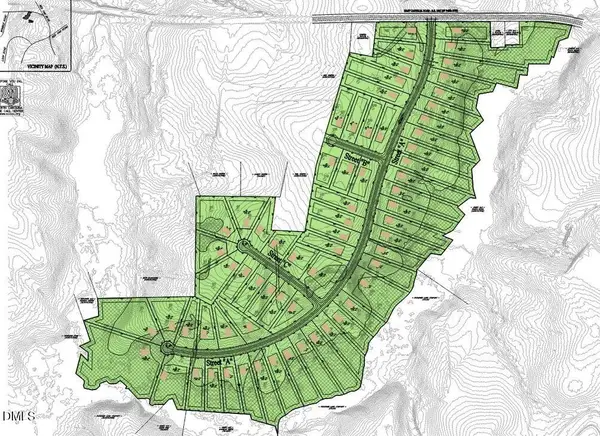 $5,270,000Active98.68 Acres
$5,270,000Active98.68 Acres1035 E Castalia Road, Nashville, NC 27856
MLS# 10139842Listed by: CAROLINA HOMELAND PARTNERS LLC - New
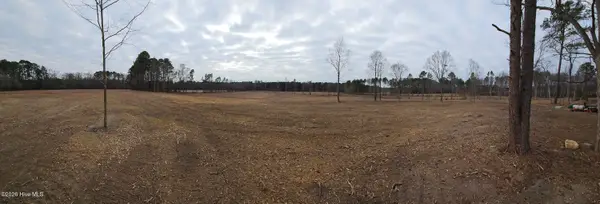 $499,000Active36.04 Acres
$499,000Active36.04 Acres4087 Batchelor Road, Nashville, NC 27856
MLS# 100547820Listed by: HOMECOIN.COM - New
 $377,500Active3 beds 2 baths1,749 sq. ft.
$377,500Active3 beds 2 baths1,749 sq. ft.1055 Kelly Drive, Nashville, NC 27856
MLS# 100547077Listed by: COLDWELL BANKER ALLIED REAL ES - New
 $300,000Active31.1 Acres
$300,000Active31.1 Acres1648 Harrison Road, Nashville, NC 27856
MLS# 100546867Listed by: BERKSHIRE HATHAWAY HOMESERVICES PRIME PROPERTIES 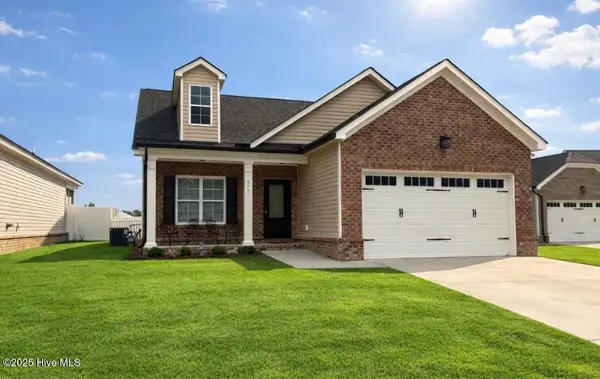 $309,995Active3 beds 2 baths1,578 sq. ft.
$309,995Active3 beds 2 baths1,578 sq. ft.277 Brunswick Drive, Nashville, NC 27856
MLS# 100546657Listed by: NEW PROPERTY GROUP, INC.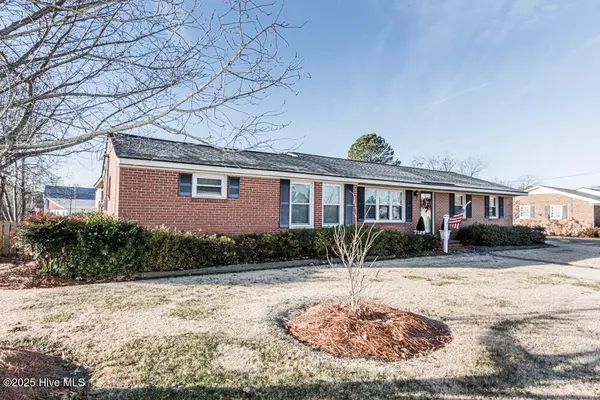 $327,900Active3 beds 2 baths1,884 sq. ft.
$327,900Active3 beds 2 baths1,884 sq. ft.201 W Cross Street, Nashville, NC 27856
MLS# 100546416Listed by: CENTURY 21 STERLING COMBS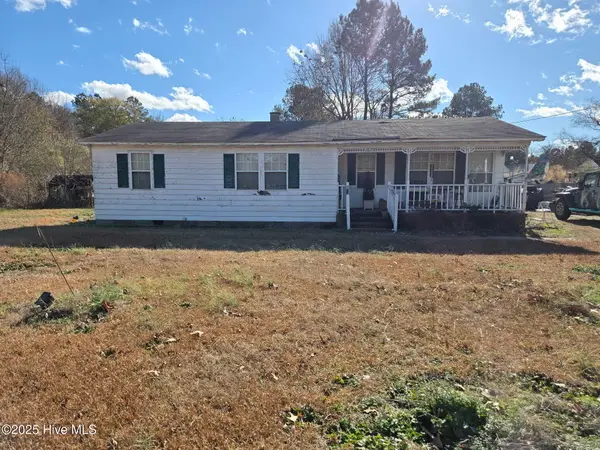 $109,000Active3 beds 2 baths1,040 sq. ft.
$109,000Active3 beds 2 baths1,040 sq. ft.2825 E Old Spring Hope Road, Nashville, NC 27856
MLS# 100546277Listed by: TURN KEY REALTY $289,990Active4 beds 3 baths1,801 sq. ft.
$289,990Active4 beds 3 baths1,801 sq. ft.688 Essex Road, Nashville, NC 27856
MLS# 10138131Listed by: STARLIGHT HOMES NC LLC $275,700Active3 beds 2 baths1,743 sq. ft.
$275,700Active3 beds 2 baths1,743 sq. ft.2001 Reges Store Road, Nashville, NC 27856
MLS# 100546212Listed by: BOONE, HILL, ALLEN & RICKS $250,000Active3 beds 2 baths1,886 sq. ft.
$250,000Active3 beds 2 baths1,886 sq. ft.1227 Parker Road, Nashville, NC 27856
MLS# 10137979Listed by: LPT REALTY LLC
