1737 Pecan Drive #Lot 21, Nashville, NC 27856
Local realty services provided by:ERA Strother Real Estate
1737 Pecan Drive #Lot 21,Nashville, NC 27856
$423,100
- 4 Beds
- 3 Baths
- 2,604 sq. ft.
- Single family
- Active
Listed by: latrice d goree, shakeia danay white
Office: adams homes realty nc, inc.
MLS#:100501980
Source:NC_CCAR
Price summary
- Price:$423,100
- Price per sq. ft.:$162.48
About this home
Up to $25,000 in Flex Cash to spend your way!
A Rare Find on a Private .55-Acre Homesite. Welcome to this highly functional 1.5-story home designed for comfort, convenience, and everyday enjoyment. The main level offers easy living with an open dining + living area, a semi walk-in pantry, 2 guest/kids' bedrooms, and a full bath, all centered around a bright, welcoming foyer.
Head upstairs for pure relaxation — your private retreat features a 14x17 recreation room, bedroom, and full bath — perfect for a guest suite, game space, movie lounge, or work-from-home hideaway.
Step outside to the covered back deck overlooking your private .55-acre lot, ideal for grilling, winding down, or soaking in nature.
Your next chapter starts here — space, privacy, and smart design all in one.
Contact an agent
Home facts
- Year built:2025
- Listing ID #:100501980
- Added:268 day(s) ago
- Updated:January 11, 2026 at 11:12 AM
Rooms and interior
- Bedrooms:4
- Total bathrooms:3
- Full bathrooms:3
- Living area:2,604 sq. ft.
Heating and cooling
- Cooling:Central Air
- Heating:Electric, Fireplace(s), Forced Air, Heating
Structure and exterior
- Roof:Architectural Shingle
- Year built:2025
- Building area:2,604 sq. ft.
- Lot area:0.55 Acres
Schools
- High school:Northern Nash
- Middle school:Red Oak
- Elementary school:Nashville
Utilities
- Water:County Water, Water Connected
Finances and disclosures
- Price:$423,100
- Price per sq. ft.:$162.48
New listings near 1737 Pecan Drive #Lot 21
- Open Sun, 2 to 4pmNew
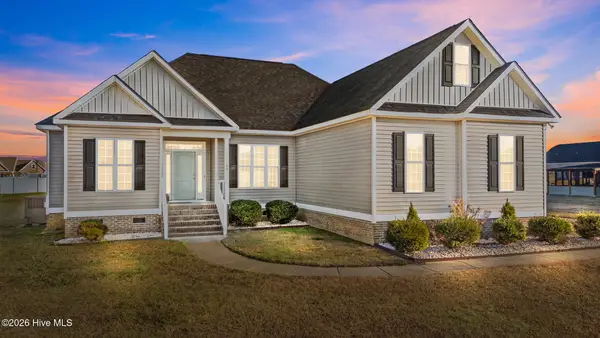 $349,000Active3 beds 2 baths1,749 sq. ft.
$349,000Active3 beds 2 baths1,749 sq. ft.1665 Barnes Hill Church Road, Nashville, NC 27856
MLS# 100548340Listed by: FATHOM REALTY NC LLC - New
 $229,900Active3 beds 2 baths1,580 sq. ft.
$229,900Active3 beds 2 baths1,580 sq. ft.1100 Benbrook Drive, Nashville, NC 27856
MLS# 100547944Listed by: KEYSTONE REALTY, LLC - New
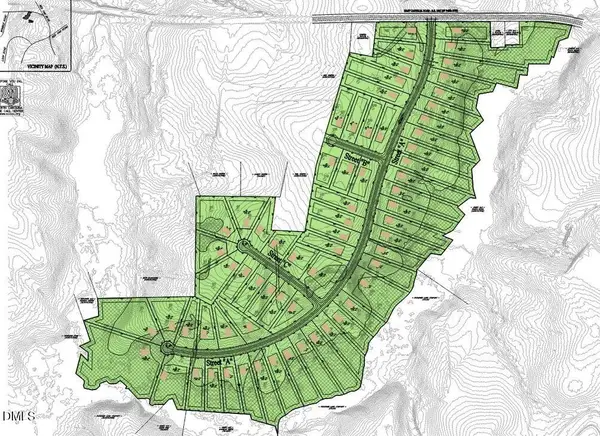 $5,270,000Active98.68 Acres
$5,270,000Active98.68 Acres1035 E Castalia Road, Nashville, NC 27856
MLS# 10139842Listed by: CAROLINA HOMELAND PARTNERS LLC - New
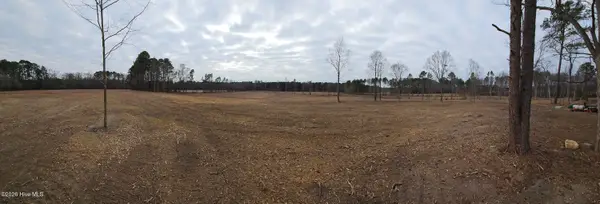 $499,000Active36.04 Acres
$499,000Active36.04 Acres4087 Batchelor Road, Nashville, NC 27856
MLS# 100547820Listed by: HOMECOIN.COM - New
 $377,500Active3 beds 2 baths1,749 sq. ft.
$377,500Active3 beds 2 baths1,749 sq. ft.1055 Kelly Drive, Nashville, NC 27856
MLS# 100547077Listed by: COLDWELL BANKER ALLIED REAL ES  $300,000Active31.1 Acres
$300,000Active31.1 Acres1648 Harrison Road, Nashville, NC 27856
MLS# 100546867Listed by: BERKSHIRE HATHAWAY HOMESERVICES PRIME PROPERTIES- Open Sun, 2 to 4pm
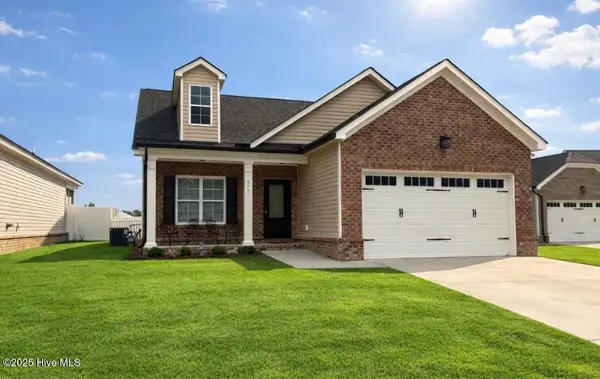 $309,995Active3 beds 2 baths1,578 sq. ft.
$309,995Active3 beds 2 baths1,578 sq. ft.277 Brunswick Drive, Nashville, NC 27856
MLS# 100546657Listed by: NEW PROPERTY GROUP, INC. 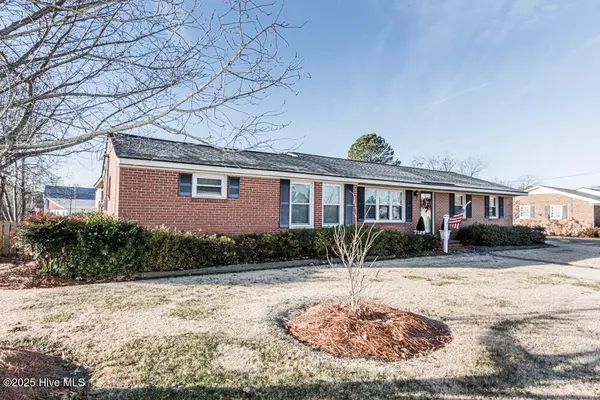 $327,900Active3 beds 2 baths1,884 sq. ft.
$327,900Active3 beds 2 baths1,884 sq. ft.201 W Cross Street, Nashville, NC 27856
MLS# 100546416Listed by: CENTURY 21 STERLING COMBS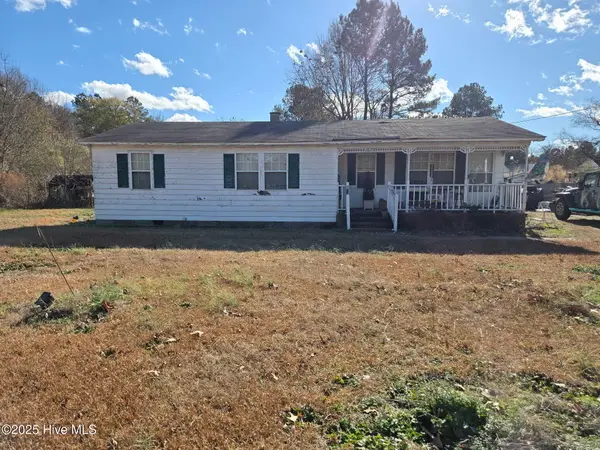 $109,000Active3 beds 2 baths1,040 sq. ft.
$109,000Active3 beds 2 baths1,040 sq. ft.2825 E Old Spring Hope Road, Nashville, NC 27856
MLS# 100546277Listed by: TURN KEY REALTY- Open Sat, 11am to 5pm
 $289,990Active4 beds 3 baths1,801 sq. ft.
$289,990Active4 beds 3 baths1,801 sq. ft.688 Essex Road, Nashville, NC 27856
MLS# 10138131Listed by: STARLIGHT HOMES NC LLC
