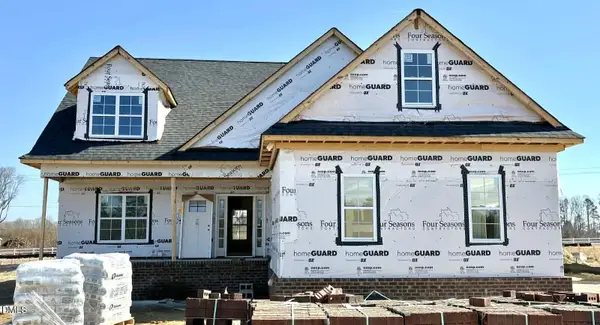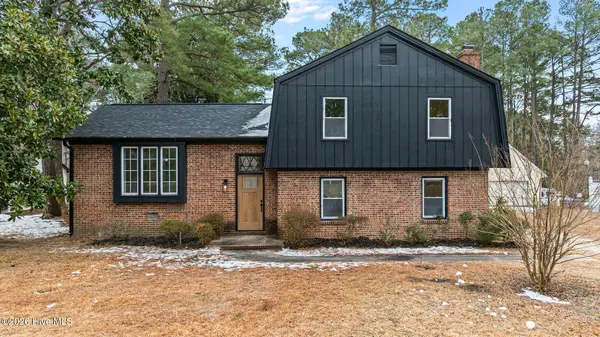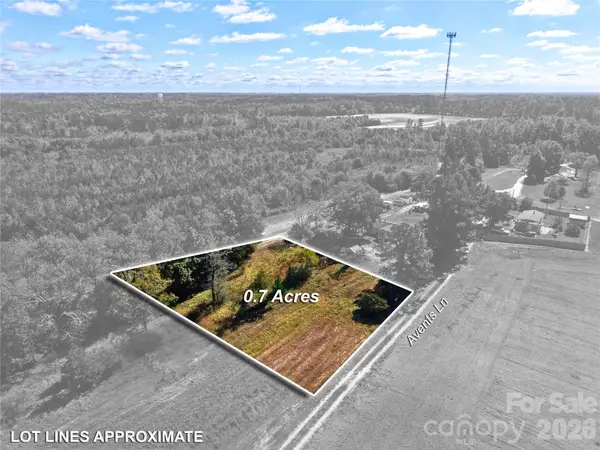289 Brunswick Drive, Nashville, NC 27856
Local realty services provided by:ERA Strother Real Estate
289 Brunswick Drive,Nashville, NC 27856
$249,900
- 2 Beds
- 2 Baths
- 1,335 sq. ft.
- Single family
- Active
Listed by: joanne vickers
Office: fathom realty nc llc.
MLS#:100520901
Source:NC_CCAR
Price summary
- Price:$249,900
- Price per sq. ft.:$187.19
About this home
HUGE PRICE IMPROVEMENT!!! $5,000 towards buyer's closing costs! ALL appliances stay with the home! Enjoy the ease of one-level living in this beautifully designed 2-bedroom, 2-bath home. Ideally situated just minutes from shopping, dining, medical facilities, pharmacies, and with quick access to Hwy 64 and I-95. The open-concept layout connects the living room and kitchen, highlighted by luxury vinyl plank flooring throughout the main areas. A cozy gas fireplace with built-in shelving adds charm to the living space.
The kitchen boasts granite countertops, a stylish tile backsplash, stainless steel appliances, and a spacious island perfect for gatherings. The owner's suite features dual walk-in closets and an en-suite bath complete with a tiled walk-in shower.
Additional features include new leaf filter gutters, a laundry room, a two-car garage, and an enclosed back porch that overlooks a fenced-in backyard. Lawn care is covered by the HOA, making maintenance a breeze. This home showcases the sought-after Starling Floor Plan. Call now for your private showing.
Contact an agent
Home facts
- Year built:2023
- Listing ID #:100520901
- Added:203 day(s) ago
- Updated:February 13, 2026 at 11:20 AM
Rooms and interior
- Bedrooms:2
- Total bathrooms:2
- Full bathrooms:2
- Living area:1,335 sq. ft.
Heating and cooling
- Cooling:Central Air
- Heating:Gas Pack, Heating, Natural Gas
Structure and exterior
- Roof:Architectural Shingle
- Year built:2023
- Building area:1,335 sq. ft.
- Lot area:0.2 Acres
Schools
- High school:Nash High
- Middle school:Nash Central
- Elementary school:Nashville
Utilities
- Water:Water Connected
- Sewer:Sewer Connected
Finances and disclosures
- Price:$249,900
- Price per sq. ft.:$187.19
New listings near 289 Brunswick Drive
- New
 $298,500Active3 beds 3 baths1,639 sq. ft.
$298,500Active3 beds 3 baths1,639 sq. ft.501 E Park Avenue, Nashville, NC 27856
MLS# 10146071Listed by: FOOTE REAL ESTATE LLC - New
 $239,500Active3 beds 1 baths1,360 sq. ft.
$239,500Active3 beds 1 baths1,360 sq. ft.931 Eastern Avenue, Nashville, NC 27856
MLS# 100553973Listed by: WPI REALTY LLC - New
 $554,900Active3 beds 3 baths3,027 sq. ft.
$554,900Active3 beds 3 baths3,027 sq. ft.1453 Blue Heron Drive, Nashville, NC 27856
MLS# 10145667Listed by: KEYSTONE REALTY, LLC - New
 $469,900Active3 beds 3 baths2,499 sq. ft.
$469,900Active3 beds 3 baths2,499 sq. ft.7531 Sweetwater Drive, Nashville, NC 27856
MLS# 10145628Listed by: FOUR SEASONS SALES - New
 $459,900Active3 beds 3 baths2,339 sq. ft.
$459,900Active3 beds 3 baths2,339 sq. ft.7615 Sweetwater Drive, Nashville, NC 27856
MLS# 10145608Listed by: FOUR SEASONS SALES - New
 $479,900Active4 beds 3 baths2,599 sq. ft.
$479,900Active4 beds 3 baths2,599 sq. ft.7597 Sweetwater Drive, Nashville, NC 27856
MLS# 10145489Listed by: FOUR SEASONS SALES - New
 $300,000Active4 beds 3 baths1,888 sq. ft.
$300,000Active4 beds 3 baths1,888 sq. ft.106 Queen Anne Avenue, Nashville, NC 27856
MLS# 100553419Listed by: HTR SOUTHERN PROPERTIES - Open Sat, 11am to 5pmNew
 $264,990Active3 beds 3 baths1,206 sq. ft.
$264,990Active3 beds 3 baths1,206 sq. ft.646 Essex Road, Nashville, NC 27856
MLS# 10145367Listed by: STARLIGHT HOMES NC LLC - New
 $49,999Active0.72 Acres
$49,999Active0.72 Acres553 Avents Lane, Nashville, NC 27856
MLS# 10144910Listed by: DALTON WADE, INC. - New
 $49,999Active0.72 Acres
$49,999Active0.72 Acres553 Avents Lane #TRACT 3, Nashville, NC 27856
MLS# 4343703Listed by: DALTON WADE, INC.

