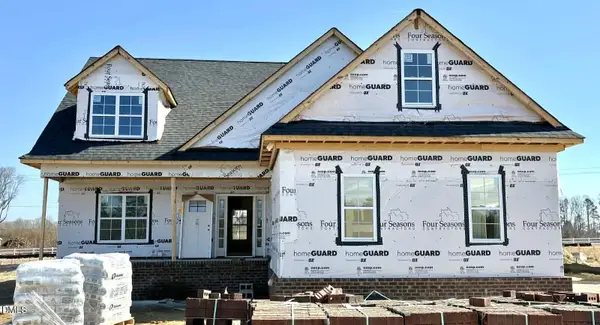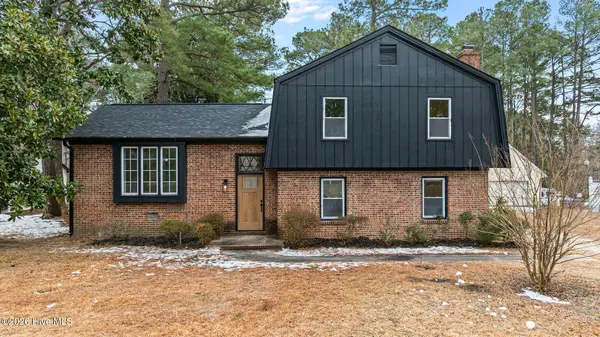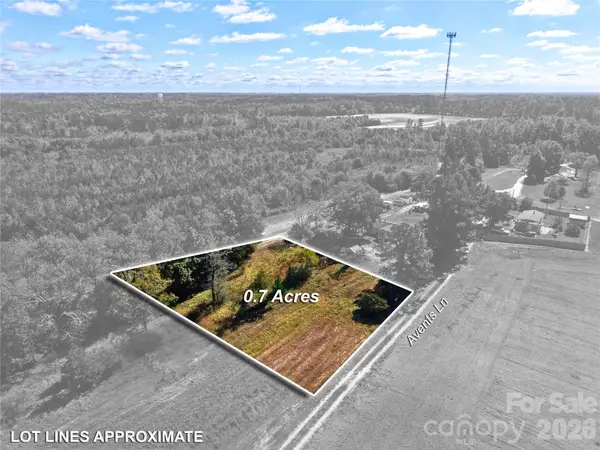5937 Leonard Road, Nashville, NC 27856
Local realty services provided by:ERA Strother Real Estate
Listed by: clarence whitley
Office: whitley realty team llc.
MLS#:100521744
Source:NC_CCAR
Price summary
- Price:$244,000
- Price per sq. ft.:$167.58
About this home
STOP-How is everyone missing this??? almost 1 acre of land. LOOK AT THE PICTURES!!! MOTIVATED SELLER ready to deal-quick close preferred-make an offer. Renovated, Refreshed, and Ready.
Welcome to your peaceful escape on a full acre of land in beautiful Nash County! This freshly renovated 3-bedroom, 2.5-bath home has been tastefully updated in 2025 and features a brand-new roof, new finishes, and modern touches throughout — all in a serene country setting just minutes from downtown Nashville.
As you step inside, you'll immediately notice the open-concept living space, plank flooring, and freshly painted walls that bring brightness and style to every room. The kitchen has been thoughtfully remodeled with updated cabinets, countertops, subway tile backsplash and stainless steel appliances, offering a clean, functional layout that opens directly to the living and dining areas — perfect for entertaining.
Retreat to the main-level primary suite, complete with an en-suite bath and spacious closet. Upstairs, you'll find two generously sized bedrooms, a full bath, and the convenience of a second laundry area — ideal for multi-generational households, guests, or added flexibility. A main-floor laundry area is also located near the primary suite for added convenience.
Recent upgrades include:
✅ Brand-New Roof (2025)
✅ Renovated Kitchen
✅ New Fixtures, Lighting, and Hardware
✅ Laundry areas on both levels for flexibility
The exterior features a spacious front porch and rear deck perfect for outdoor dining or relaxing with a morning coffee. With no HOA and plenty of space to grow, you can bring your vision to life — whether it's gardening, building a detached garage, or simply enjoying wide-open skies.
Located in a peaceful, rural setting with quick access to Highway 64, you're just a short drive from local shopping, schools, and restaurants in Nashville or nearby Rocky Mount. Enjoy the quiet life without sacrificing convenie
Contact an agent
Home facts
- Year built:1983
- Listing ID #:100521744
- Added:199 day(s) ago
- Updated:February 13, 2026 at 11:20 AM
Rooms and interior
- Bedrooms:3
- Total bathrooms:3
- Full bathrooms:2
- Half bathrooms:1
- Living area:1,456 sq. ft.
Heating and cooling
- Cooling:Central Air
- Heating:Electric, Forced Air, Heat Pump, Heating
Structure and exterior
- Roof:Architectural Shingle
- Year built:1983
- Building area:1,456 sq. ft.
- Lot area:0.99 Acres
Schools
- High school:Northern Nash
- Middle school:Red Oak
- Elementary school:Cedar Grove
Utilities
- Water:Water Connected, Well
Finances and disclosures
- Price:$244,000
- Price per sq. ft.:$167.58
New listings near 5937 Leonard Road
- New
 $298,500Active3 beds 3 baths1,639 sq. ft.
$298,500Active3 beds 3 baths1,639 sq. ft.501 E Park Avenue, Nashville, NC 27856
MLS# 10146071Listed by: FOOTE REAL ESTATE LLC - New
 $239,500Active3 beds 1 baths1,360 sq. ft.
$239,500Active3 beds 1 baths1,360 sq. ft.931 Eastern Avenue, Nashville, NC 27856
MLS# 100553973Listed by: WPI REALTY LLC - New
 $554,900Active3 beds 3 baths3,027 sq. ft.
$554,900Active3 beds 3 baths3,027 sq. ft.1453 Blue Heron Drive, Nashville, NC 27856
MLS# 10145667Listed by: KEYSTONE REALTY, LLC - New
 $469,900Active3 beds 3 baths2,499 sq. ft.
$469,900Active3 beds 3 baths2,499 sq. ft.7531 Sweetwater Drive, Nashville, NC 27856
MLS# 10145628Listed by: FOUR SEASONS SALES - New
 $459,900Active3 beds 3 baths2,339 sq. ft.
$459,900Active3 beds 3 baths2,339 sq. ft.7615 Sweetwater Drive, Nashville, NC 27856
MLS# 10145608Listed by: FOUR SEASONS SALES - New
 $479,900Active4 beds 3 baths2,599 sq. ft.
$479,900Active4 beds 3 baths2,599 sq. ft.7597 Sweetwater Drive, Nashville, NC 27856
MLS# 10145489Listed by: FOUR SEASONS SALES - New
 $300,000Active4 beds 3 baths1,888 sq. ft.
$300,000Active4 beds 3 baths1,888 sq. ft.106 Queen Anne Avenue, Nashville, NC 27856
MLS# 100553419Listed by: HTR SOUTHERN PROPERTIES - Open Sat, 11am to 5pmNew
 $264,990Active3 beds 3 baths1,206 sq. ft.
$264,990Active3 beds 3 baths1,206 sq. ft.646 Essex Road, Nashville, NC 27856
MLS# 10145367Listed by: STARLIGHT HOMES NC LLC - New
 $49,999Active0.72 Acres
$49,999Active0.72 Acres553 Avents Lane, Nashville, NC 27856
MLS# 10144910Listed by: DALTON WADE, INC. - New
 $49,999Active0.72 Acres
$49,999Active0.72 Acres553 Avents Lane #TRACT 3, Nashville, NC 27856
MLS# 4343703Listed by: DALTON WADE, INC.

