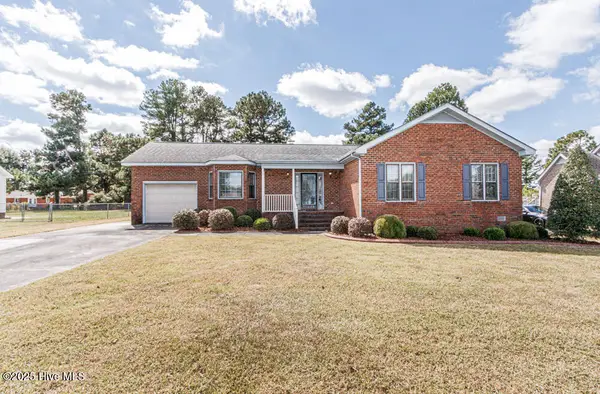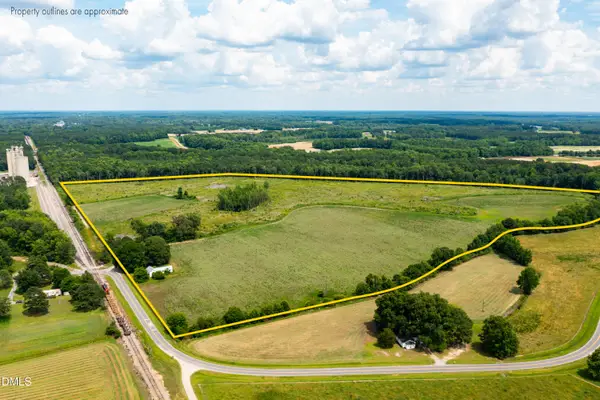5957 Pleasant Grove Church Road, Nashville, NC 27856
Local realty services provided by:ERA Strother Real Estate
5957 Pleasant Grove Church Road,Nashville, NC 27856
$589,900
- 4 Beds
- 4 Baths
- 3,111 sq. ft.
- Single family
- Pending
Listed by:joyner silk team
Office:market leader realty, llc.
MLS#:100521808
Source:NC_CCAR
Price summary
- Price:$589,900
- Price per sq. ft.:$189.62
About this home
OVER 5.35 Acres of Beautiful Rolling Land in Nash County. Exceptional Views. Enjoy peace, privacy! HORSES PERMITTED. The land features a Large Fenced pasture with Chicken Coop, two horse stalls and water. Additionally there is a 24 X 40 DETACHED STORAGE building with Plumbing, Electricity and Heat and also includes a 1/2 Bath. There is an RV Hookup with Separate utilites from the MAIN HOME. Gorgeous Sunset Views can be yours!
INTERIOR FEATURES:
All Brick Construction with Large Trex decking and a pergola
Roof (2021), HVAC( 2020), Water Heater (2022).
GRANITE COUNTERTOPS in the kitchen and baths.
Great Room with 12-ft ceilings and fireplace.
Sunroom with Tile Floors.
HARDWOOD FLOORSthroughout. Primary Suite with hardwood floors. Oversized bath featuring both a toilet and bidet, his and hers sinks, and a large walk in closet.
Mother in law suite with private bathroom and walk in closet.
Large guest bathroom and half bath.
Two Additional bedrooms.
Nice two car garage.
KITCHEN AND APPLIANCES:
Refrigerator( 4 years old), Dishwasher (4 years old) , Central Vac, and washer and dryer stay.
EXTRA FEATURES:
Inground Sprinkler System
Gutters.
BEAUTIFUL Fountain in front STAYS.
Contact an agent
Home facts
- Year built:1998
- Listing ID #:100521808
- Added:61 day(s) ago
- Updated:September 29, 2025 at 07:46 AM
Rooms and interior
- Bedrooms:4
- Total bathrooms:4
- Full bathrooms:3
- Half bathrooms:1
- Living area:3,111 sq. ft.
Heating and cooling
- Cooling:Central Air
- Heating:Gas Pack, Heating, Propane
Structure and exterior
- Roof:Composition
- Year built:1998
- Building area:3,111 sq. ft.
- Lot area:5.35 Acres
Schools
- High school:Southern Nash
- Middle school:Southern Nash
- Elementary school:Spring Hope
Utilities
- Water:Well
- Sewer:Private Sewer
Finances and disclosures
- Price:$589,900
- Price per sq. ft.:$189.62
New listings near 5957 Pleasant Grove Church Road
- New
 $384,900Active3 beds 3 baths2,436 sq. ft.
$384,900Active3 beds 3 baths2,436 sq. ft.1565 Glen Eagles Court, Nashville, NC 27856
MLS# 100532083Listed by: WPI REALTY LLC - New
 $463,900Active5 beds 4 baths3,210 sq. ft.
$463,900Active5 beds 4 baths3,210 sq. ft.1755 Pecan Drive #Lot 20, Nashville, NC 27856
MLS# 100531782Listed by: ADAMS HOMES REALTY NC, INC.  $229,900Pending3 beds 2 baths1,449 sq. ft.
$229,900Pending3 beds 2 baths1,449 sq. ft.1301 Fairfield Road, Nashville, NC 27856
MLS# 100531524Listed by: MARKET LEADER REALTY, LLC. $59,000Active1.99 Acres
$59,000Active1.99 Acres000 W Castalia Road, Nashville, NC 27856
MLS# 10122436Listed by: HOUSEWELL.COM REALTY OF NORTH Listed by ERA$1,265,000Active74.52 Acres
Listed by ERA$1,265,000Active74.52 Acres555 Corbett Road, Nashville, NC 27856
MLS# 10122129Listed by: PARRISH REALTY COMPANY OF ZEBU $874,500Pending69.68 Acres
$874,500Pending69.68 Acres5512 Leon Road, Nashville, NC 27856
MLS# 100530910Listed by: MOOREFIELD REAL ESTATE LLC $550,000Active54.32 Acres
$550,000Active54.32 Acres1202 Willow Brook Road, Nashville, NC 27856
MLS# 4287248Listed by: MOSSY OAK PROPERTIES LAND AND LUXURY $274,990Pending3 beds 2 baths1,536 sq. ft.
$274,990Pending3 beds 2 baths1,536 sq. ft.1350 Pond Overlook Drive, Nashville, NC 27856
MLS# 10121759Listed by: STARLIGHT HOMES NC LLC $39,900Active0.17 Acres
$39,900Active0.17 Acres818 S Brake Street, Nashville, NC 27856
MLS# 10121481Listed by: EXP REALTY, LLC - C $444,600Active4 beds 4 baths3,040 sq. ft.
$444,600Active4 beds 4 baths3,040 sq. ft.582 Sweet Potato Lane Lane #Lot 39, Nashville, NC 27856
MLS# 100530202Listed by: ADAMS HOMES REALTY NC, INC.
