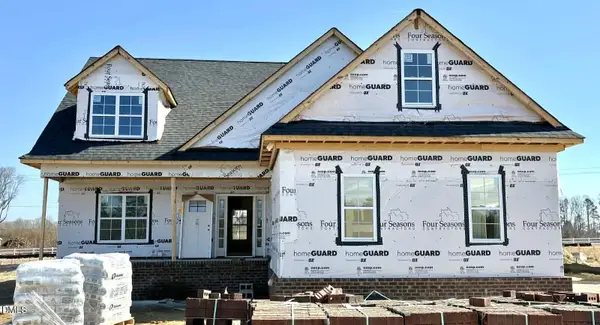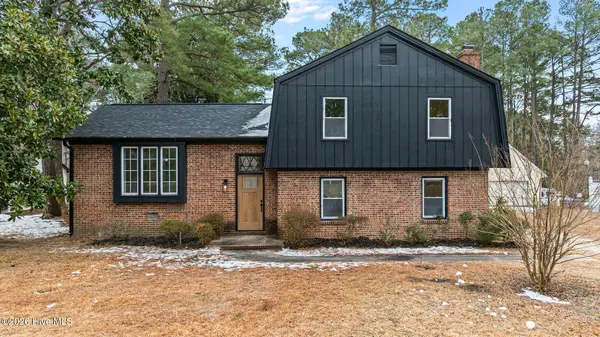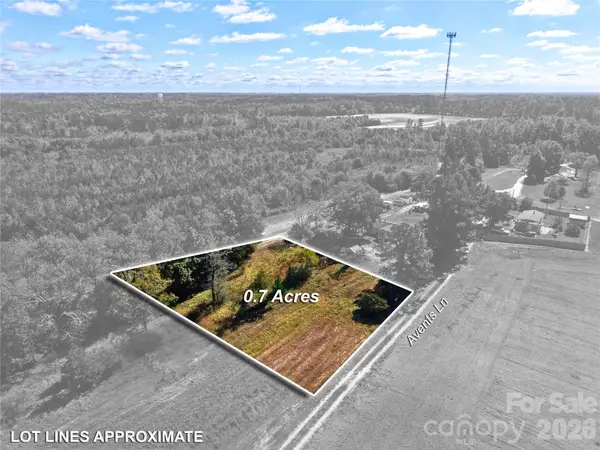626 Sweet Potato Lane #Lot 37, Nashville, NC 27856
Local realty services provided by:ERA Strother Real Estate
626 Sweet Potato Lane #Lot 37,Nashville, NC 27856
$414,500
- 4 Beds
- 3 Baths
- 2,620 sq. ft.
- Single family
- Pending
Listed by: latrice d goree, shakeia danay white
Office: adams homes realty nc, inc.
MLS#:100522474
Source:NC_CCAR
Price summary
- Price:$414,500
- Price per sq. ft.:$158.21
About this home
MOVE-IN READY!! Final Opportunity for the glamorous 2620 floor plan—a beautifully designed 4-bedroom, 3-bathroom home that perfectly blends style, comfort, and functionality. Situated on a spacious .46 acre homesite, this home offers ample room to live, relax, and entertain. From the moment you step inside, you'll appreciate the thoughtfully designed first guest room featuring double doors and direct access to a full bath—perfect as a home office, study, or private ensuite for guests or in-laws. The heart of the home is the stunning kitchen, complete with two pantries—a walk-in pantry for everyday essentials and a secondary pantry near the garage for bulk storage. An oversized island anchors the kitchen, offering abundant seating and serving space. Enjoy both a formal dining room and a casual breakfast nook, ideal for any occasion. The open-concept layout creates a natural flow between the kitchen, living, and dining spaces, making it effortless to entertain or enjoy quiet family time in a space that feels as grand as it is inviting.
Contact an agent
Home facts
- Year built:2025
- Listing ID #:100522474
- Added:195 day(s) ago
- Updated:February 10, 2026 at 08:53 AM
Rooms and interior
- Bedrooms:4
- Total bathrooms:3
- Full bathrooms:3
- Living area:2,620 sq. ft.
Heating and cooling
- Cooling:Central Air
- Heating:Electric, Fireplace(s), Forced Air, Heating
Structure and exterior
- Roof:Architectural Shingle
- Year built:2025
- Building area:2,620 sq. ft.
- Lot area:0.46 Acres
Schools
- High school:Northern Nash
- Middle school:Red Oak
- Elementary school:Nashville
Utilities
- Water:County Water
Finances and disclosures
- Price:$414,500
- Price per sq. ft.:$158.21
New listings near 626 Sweet Potato Lane #Lot 37
- New
 $239,500Active3 beds 1 baths1,360 sq. ft.
$239,500Active3 beds 1 baths1,360 sq. ft.931 Eastern Avenue, Nashville, NC 27856
MLS# 100553973Listed by: WPI REALTY LLC - New
 $554,900Active3 beds 3 baths3,027 sq. ft.
$554,900Active3 beds 3 baths3,027 sq. ft.1453 Blue Heron Drive, Nashville, NC 27856
MLS# 10145667Listed by: KEYSTONE REALTY, LLC - New
 $469,900Active3 beds 3 baths2,499 sq. ft.
$469,900Active3 beds 3 baths2,499 sq. ft.7531 Sweetwater Drive, Nashville, NC 27856
MLS# 10145628Listed by: FOUR SEASONS SALES - New
 $459,900Active3 beds 3 baths2,339 sq. ft.
$459,900Active3 beds 3 baths2,339 sq. ft.7615 Sweetwater Drive, Nashville, NC 27856
MLS# 10145608Listed by: FOUR SEASONS SALES - New
 $479,900Active4 beds 3 baths2,599 sq. ft.
$479,900Active4 beds 3 baths2,599 sq. ft.7597 Sweetwater Drive, Nashville, NC 27856
MLS# 10145489Listed by: FOUR SEASONS SALES - New
 $300,000Active4 beds 3 baths1,888 sq. ft.
$300,000Active4 beds 3 baths1,888 sq. ft.106 Queen Anne Avenue, Nashville, NC 27856
MLS# 100553419Listed by: HTR SOUTHERN PROPERTIES - New
 $264,990Active3 beds 3 baths1,206 sq. ft.
$264,990Active3 beds 3 baths1,206 sq. ft.646 Essex Road, Nashville, NC 27856
MLS# 10145367Listed by: STARLIGHT HOMES NC LLC - New
 $49,999Active0.72 Acres
$49,999Active0.72 Acres553 Avents Lane, Nashville, NC 27856
MLS# 10144910Listed by: DALTON WADE, INC. - New
 $49,999Active0.72 Acres
$49,999Active0.72 Acres553 Avents Lane #TRACT 3, Nashville, NC 27856
MLS# 4343703Listed by: DALTON WADE, INC.  $289,990Pending4 beds 3 baths1,801 sq. ft.
$289,990Pending4 beds 3 baths1,801 sq. ft.1550 Creekview Drive, Nashville, NC 27856
MLS# 10144523Listed by: STARLIGHT HOMES NC LLC

