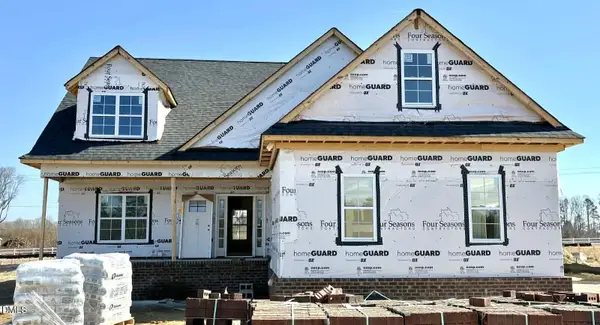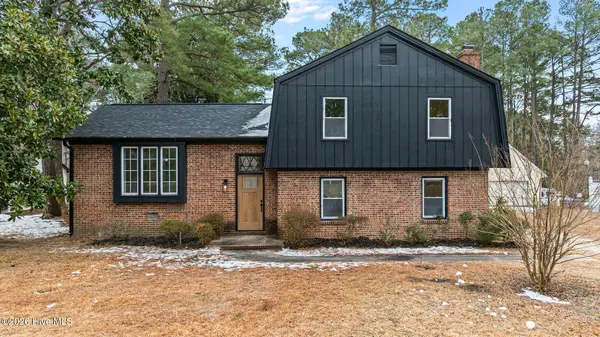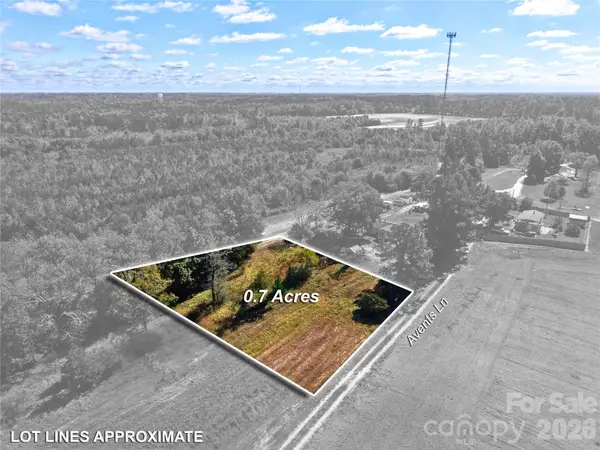7420 Sweetwater Drive, Nashville, NC 27856
Local realty services provided by:ERA Strother Real Estate
7420 Sweetwater Drive,Nashville, NC 27856
$429,900
- 3 Beds
- 3 Baths
- 2,473 sq. ft.
- Single family
- Pending
Listed by: kendall cobb
Office: four seasons sales
MLS#:10117524
Source:RD
Price summary
- Price:$429,900
- Price per sq. ft.:$173.84
About this home
This exciting new community offers the peace and solitude of larger county lots just North of Red Oak. This exciting new community offers the peace and solitude of larger county lots just North of Red Oak. This home is carefully designed to showcase the attention to craftsmanship, quality & detail. Easy, flexible living spaces with upgraded, custom-crafted features throughout. LVP flooring in primary living areas & master bedroom, LED lighting throughout. Kitchen boasts a large island, custom kitchen cabinetry, upgraded appliances, quartz counters, tile backsplash, & under cabinet lighting. Great room is complete with gas fireplace. Owner's suite on first floor includes garden tub, tile walk-in shower, double vanities, private water closet, and large walk-in closet. Mud room with drop zone and laundry room on first floor. Bedrooms 2-3, full bath, finished bonus room, & walk-in attic storage up. 2 car garage & screened porch. 4th bedroom is unfinished and floored for additional attic storage. This home is carefully designed to showcase the attention to craftsmanship, quality & detail. Easy, flexible living spaces with upgraded, custom-crafted features throughout. LVP flooring in primary living areas & master bedroom, LED lighting throughout. Kitchen boasts a large island, custom kitchen cabinetry, upgraded appliances, quartz counters, tile backsplash, & under cabinet lighting. Great room is complete with gas fireplace. Owner's suite on first floor includes garden tub, tile walk-in shower, double vanities, private water closet, and large walk-in closet. Mud room with drop zone and laundry room on first floor. Bedrooms 2-3, full bath, finished bonus room, & walk-in attic storage up. 2 car garage & screened porch. 4th bedroom is unfinished and floored for additional attic storage.
Contact an agent
Home facts
- Year built:2026
- Listing ID #:10117524
- Added:174 day(s) ago
- Updated:February 13, 2026 at 04:10 AM
Rooms and interior
- Bedrooms:3
- Total bathrooms:3
- Full bathrooms:2
- Half bathrooms:1
- Living area:2,473 sq. ft.
Heating and cooling
- Cooling:Central Air
- Heating:Heat Pump
Structure and exterior
- Roof:Shingle
- Year built:2026
- Building area:2,473 sq. ft.
- Lot area:0.7 Acres
Schools
- High school:Nash - Northern Nash
- Middle school:Nash - Red Oak
- Elementary school:Nash - Red Oak
Utilities
- Water:Public, Water Connected
- Sewer:Private Sewer, Septic Tank, Sewer Connected
Finances and disclosures
- Price:$429,900
- Price per sq. ft.:$173.84
New listings near 7420 Sweetwater Drive
- New
 $298,500Active3 beds 3 baths1,639 sq. ft.
$298,500Active3 beds 3 baths1,639 sq. ft.501 E Park Avenue, Nashville, NC 27856
MLS# 10146071Listed by: FOOTE REAL ESTATE LLC - New
 $239,500Active3 beds 1 baths1,360 sq. ft.
$239,500Active3 beds 1 baths1,360 sq. ft.931 Eastern Avenue, Nashville, NC 27856
MLS# 100553973Listed by: WPI REALTY LLC - New
 $554,900Active3 beds 3 baths3,027 sq. ft.
$554,900Active3 beds 3 baths3,027 sq. ft.1453 Blue Heron Drive, Nashville, NC 27856
MLS# 10145667Listed by: KEYSTONE REALTY, LLC - New
 $469,900Active3 beds 3 baths2,499 sq. ft.
$469,900Active3 beds 3 baths2,499 sq. ft.7531 Sweetwater Drive, Nashville, NC 27856
MLS# 10145628Listed by: FOUR SEASONS SALES - New
 $459,900Active3 beds 3 baths2,339 sq. ft.
$459,900Active3 beds 3 baths2,339 sq. ft.7615 Sweetwater Drive, Nashville, NC 27856
MLS# 10145608Listed by: FOUR SEASONS SALES - New
 $479,900Active4 beds 3 baths2,599 sq. ft.
$479,900Active4 beds 3 baths2,599 sq. ft.7597 Sweetwater Drive, Nashville, NC 27856
MLS# 10145489Listed by: FOUR SEASONS SALES - New
 $300,000Active4 beds 3 baths1,888 sq. ft.
$300,000Active4 beds 3 baths1,888 sq. ft.106 Queen Anne Avenue, Nashville, NC 27856
MLS# 100553419Listed by: HTR SOUTHERN PROPERTIES - Open Sat, 11am to 5pmNew
 $264,990Active3 beds 3 baths1,206 sq. ft.
$264,990Active3 beds 3 baths1,206 sq. ft.646 Essex Road, Nashville, NC 27856
MLS# 10145367Listed by: STARLIGHT HOMES NC LLC - New
 $49,999Active0.72 Acres
$49,999Active0.72 Acres553 Avents Lane, Nashville, NC 27856
MLS# 10144910Listed by: DALTON WADE, INC. - New
 $49,999Active0.72 Acres
$49,999Active0.72 Acres553 Avents Lane #TRACT 3, Nashville, NC 27856
MLS# 4343703Listed by: DALTON WADE, INC.

