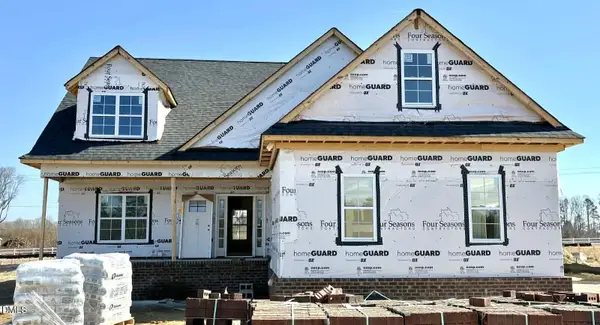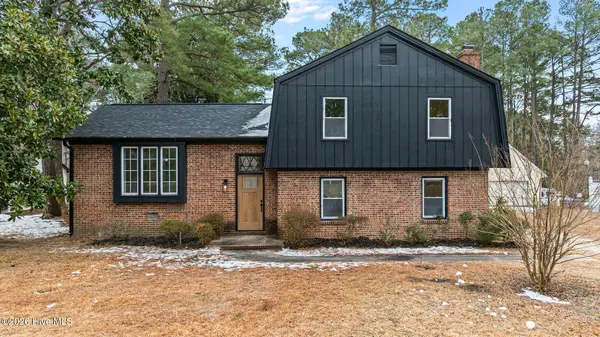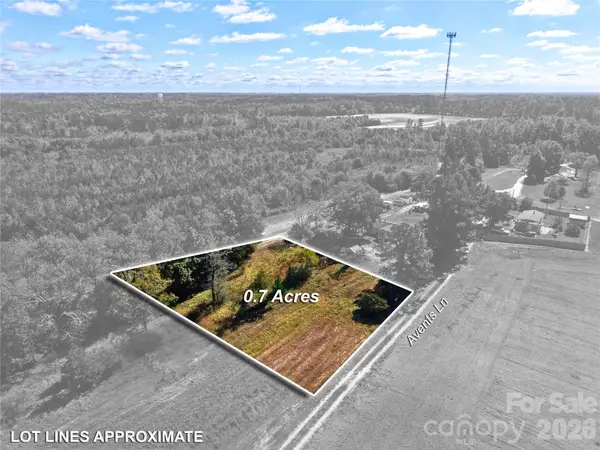7491 Sweetwater Drive, Nashville, NC 27856
Local realty services provided by:ERA Strother Real Estate
7491 Sweetwater Drive,Nashville, NC 27856
$389,900
- 3 Beds
- 3 Baths
- 2,145 sq. ft.
- Single family
- Pending
Listed by: kendall cobb
Office: four seasons sales
MLS#:100506959
Source:NC_CCAR
Price summary
- Price:$389,900
- Price per sq. ft.:$181.77
About this home
$5,000 Buyer Incentive to Use As You Choose on accepted offer
Brand New Home. Vaulted foyer, open living w/ LVP flooring in primary living areas. Kitchen w/ loads of custom cabinet space, quartz counters, tile backsplash, under cabinet lighting, upgraded SS appliances, pantry, & bar. Open great room w/ gas fireplace. Master suite includes trey ceiling, walk-in closet, master bath w/ tile walk-in shower, garden tub, double vanities, & private water closet. Second Floor features bedroom 2-3, full bath, a home office, & walk-in attic storage. Screened Back Porch.
Contact an agent
Home facts
- Year built:2025
- Listing ID #:100506959
- Added:267 day(s) ago
- Updated:February 10, 2026 at 08:53 AM
Rooms and interior
- Bedrooms:3
- Total bathrooms:3
- Full bathrooms:2
- Half bathrooms:1
- Living area:2,145 sq. ft.
Heating and cooling
- Cooling:Central Air
- Heating:Electric, Heat Pump, Heating
Structure and exterior
- Roof:Architectural Shingle
- Year built:2025
- Building area:2,145 sq. ft.
- Lot area:0.69 Acres
Schools
- High school:Northern Nash
- Middle school:Red Oak
- Elementary school:Red Oak
Utilities
- Water:Water Connected
Finances and disclosures
- Price:$389,900
- Price per sq. ft.:$181.77
New listings near 7491 Sweetwater Drive
- New
 $239,500Active3 beds 1 baths1,360 sq. ft.
$239,500Active3 beds 1 baths1,360 sq. ft.931 Eastern Avenue, Nashville, NC 27856
MLS# 100553973Listed by: WPI REALTY LLC - New
 $554,900Active3 beds 3 baths3,027 sq. ft.
$554,900Active3 beds 3 baths3,027 sq. ft.1453 Blue Heron Drive, Nashville, NC 27856
MLS# 10145667Listed by: KEYSTONE REALTY, LLC - New
 $469,900Active3 beds 3 baths2,499 sq. ft.
$469,900Active3 beds 3 baths2,499 sq. ft.7531 Sweetwater Drive, Nashville, NC 27856
MLS# 10145628Listed by: FOUR SEASONS SALES - New
 $459,900Active3 beds 3 baths2,339 sq. ft.
$459,900Active3 beds 3 baths2,339 sq. ft.7615 Sweetwater Drive, Nashville, NC 27856
MLS# 10145608Listed by: FOUR SEASONS SALES - New
 $479,900Active4 beds 3 baths2,599 sq. ft.
$479,900Active4 beds 3 baths2,599 sq. ft.7597 Sweetwater Drive, Nashville, NC 27856
MLS# 10145489Listed by: FOUR SEASONS SALES - New
 $300,000Active4 beds 3 baths1,888 sq. ft.
$300,000Active4 beds 3 baths1,888 sq. ft.106 Queen Anne Avenue, Nashville, NC 27856
MLS# 100553419Listed by: HTR SOUTHERN PROPERTIES - New
 $264,990Active3 beds 3 baths1,206 sq. ft.
$264,990Active3 beds 3 baths1,206 sq. ft.646 Essex Road, Nashville, NC 27856
MLS# 10145367Listed by: STARLIGHT HOMES NC LLC - New
 $49,999Active0.72 Acres
$49,999Active0.72 Acres553 Avents Lane, Nashville, NC 27856
MLS# 10144910Listed by: DALTON WADE, INC. - New
 $49,999Active0.72 Acres
$49,999Active0.72 Acres553 Avents Lane #TRACT 3, Nashville, NC 27856
MLS# 4343703Listed by: DALTON WADE, INC.  $289,990Pending4 beds 3 baths1,801 sq. ft.
$289,990Pending4 beds 3 baths1,801 sq. ft.1550 Creekview Drive, Nashville, NC 27856
MLS# 10144523Listed by: STARLIGHT HOMES NC LLC

