1031 Sandy Heights Loop, Navassa, NC 28451
Local realty services provided by:ERA Strother Real Estate
1031 Sandy Heights Loop,Navassa, NC 28451
$374,978
- 4 Beds
- 2 Baths
- 1,802 sq. ft.
- Single family
- Active
Listed by: katherine wooten
Office: southport realty, inc.
MLS#:100542156
Source:NC_CCAR
Price summary
- Price:$374,978
- Price per sq. ft.:$208.09
About this home
Over 1800 sq ft and Move-In Ready ! This 4-bedroom, 2-bath home with over $15,000 in upgrades is a one-level Cali flooorplan featuring a Fully Fenced Backyard and Upgraded Extended Concrete Patios that are perfect for your outdoor space, plus a mounted outdoor TV for entertaining !
Inside, you'll appreciate the custom-ordered Idea Closet in the primary closet and a gorgeous epoxy finish on the garage floor—rare upgrades you won't find in most new construction.
CEDAR HILL LANDING is a brand-new community, and The Cali is the most popular one-story layout, offering an open-concept living area and a bright, modern kitchen with stainless steel appliances including a smooth-top range, microwave, and dishwasher. At the front of the home are three bedrooms that share a full bath, while the private Primary Suite—tucked just off the living room—features its own ensuite bathroom.
The covered back porch and expanded patio areas create the perfect space for hosting friends, relaxing after work, or enjoying those easy Carolina evenings.
*Hot tub is an optional purchase.
This home also includes the Home Is Connected® Smart Home Technology Package, complete with a touchscreen interface, video doorbell, Z-Wave thermostat, smart door lock & front entry smart light. Alexa Pop may be available.
Security System is will with Com Safe Haven and should transfer to the buyer. It was prewired for ADT, but owners never set that up. The New Home Warranty should be transferrable on the DR Horton website.
Conveniently located just south of Wilmington with quick access to I-140 and Hwy 17, you're minutes from Leland's shopping, dining, and everyday conveniences, and a short drive to downtown Wilmington. The Cedar Hill Landing HOA has exciting amenities under construction, including a resort-style pool, hot tub, fire pit, sand volleyball, multi-sport court, pavilion & recreation field.
This is a brand-new Brunswick County community ! Call Us for a Showing !
Contact an agent
Home facts
- Year built:2025
- Listing ID #:100542156
- Added:49 day(s) ago
- Updated:January 08, 2026 at 11:21 AM
Rooms and interior
- Bedrooms:4
- Total bathrooms:2
- Full bathrooms:2
- Living area:1,802 sq. ft.
Heating and cooling
- Cooling:Central Air
- Heating:Electric, Heat Pump, Heating
Structure and exterior
- Roof:Architectural Shingle
- Year built:2025
- Building area:1,802 sq. ft.
- Lot area:0.25 Acres
Schools
- High school:North Brunswick
- Middle school:Leland
- Elementary school:Lincoln
Utilities
- Water:Water Connected
- Sewer:Sewer Connected
Finances and disclosures
- Price:$374,978
- Price per sq. ft.:$208.09
New listings near 1031 Sandy Heights Loop
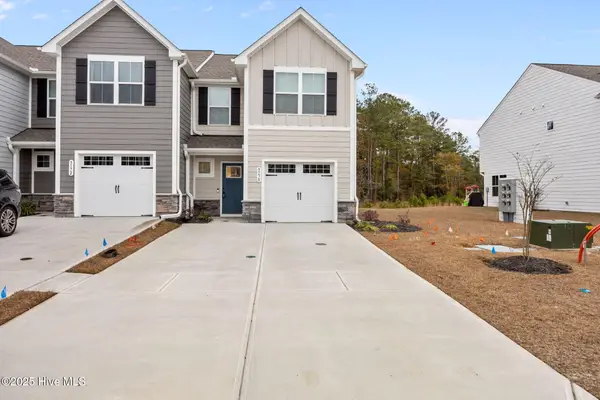 $280,000Active3 beds 3 baths1,442 sq. ft.
$280,000Active3 beds 3 baths1,442 sq. ft.3170 Edgehill Drive, Navassa, NC 28451
MLS# 100546281Listed by: CRYSTAL COAST REALTY & HOME SERVICES, LLC JACKSONVILLE- Open Thu, 11am to 4pm
 $279,000Active3 beds 3 baths1,628 sq. ft.
$279,000Active3 beds 3 baths1,628 sq. ft.4194 Farmfield Drive, Navassa, NC 28451
MLS# 100546061Listed by: NEXTHOME CAPE FEAR 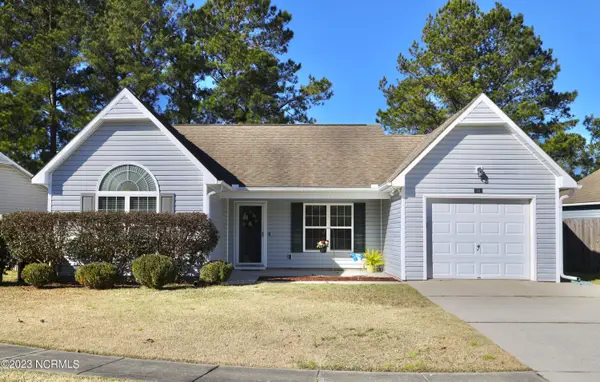 $259,000Active3 beds 2 baths1,140 sq. ft.
$259,000Active3 beds 2 baths1,140 sq. ft.1047 Jt Westfield Drive, Leland, NC 28451
MLS# 100546069Listed by: RE/MAX ESSENTIAL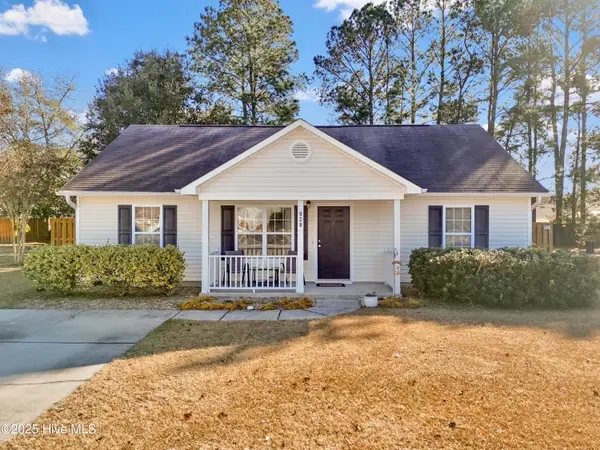 $255,000Pending3 beds 2 baths1,168 sq. ft.
$255,000Pending3 beds 2 baths1,168 sq. ft.928 Bobby Brown Circle, Leland, NC 28451
MLS# 100545881Listed by: KELLER WILLIAMS INNOVATE-OKI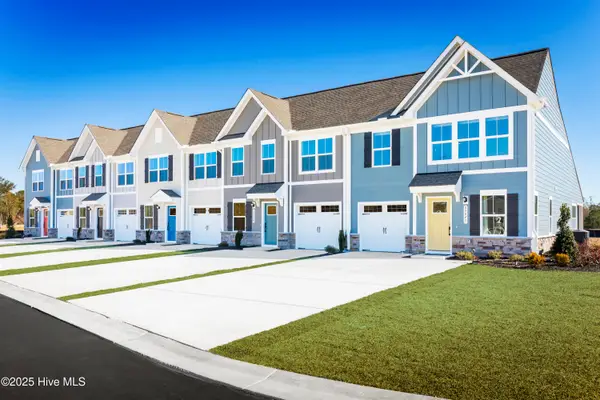 $269,990Active3 beds 3 baths1,628 sq. ft.
$269,990Active3 beds 3 baths1,628 sq. ft.3303 Primrose Drive, Navassa, NC 28451
MLS# 100545667Listed by: NEXTHOME CAPE FEAR- Open Thu, 11am to 4pm
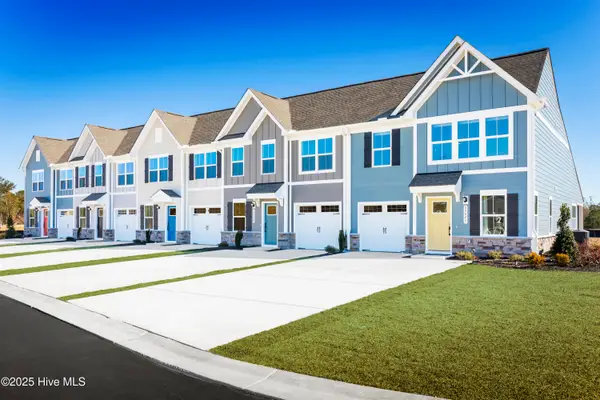 $279,000Active3 beds 3 baths1,628 sq. ft.
$279,000Active3 beds 3 baths1,628 sq. ft.3324 Primrose Drive, Navassa, NC 28451
MLS# 100545673Listed by: NEXTHOME CAPE FEAR 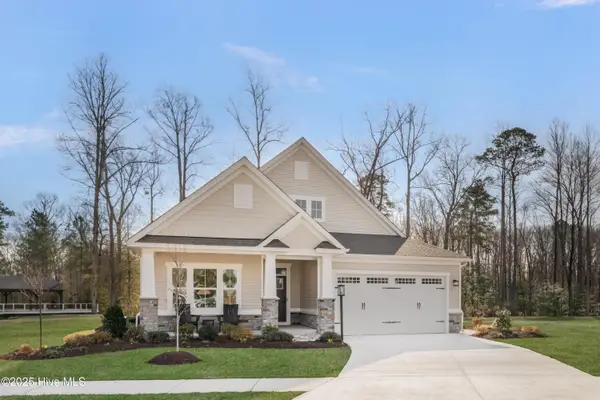 $442,255Pending2 beds 2 baths1,898 sq. ft.
$442,255Pending2 beds 2 baths1,898 sq. ft.4008 Farmfield Drive, Navassa, NC 28451
MLS# 100545651Listed by: NEXTHOME CAPE FEAR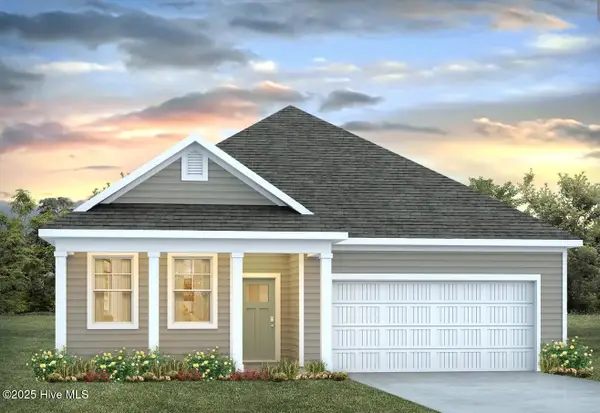 $345,990Pending3 beds 2 baths1,618 sq. ft.
$345,990Pending3 beds 2 baths1,618 sq. ft.465 Maystone Place #Lot 66, Navassa, NC 28451
MLS# 100544324Listed by: D.R. HORTON, INC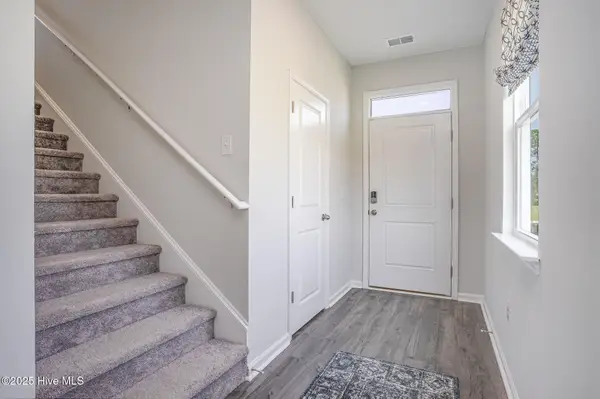 $359,999Pending4 beds 4 baths2,583 sq. ft.
$359,999Pending4 beds 4 baths2,583 sq. ft.1125 Sandy Heights Loop, Lot 79, Navassa, NC 28451
MLS# 100544317Listed by: D.R. HORTON, INC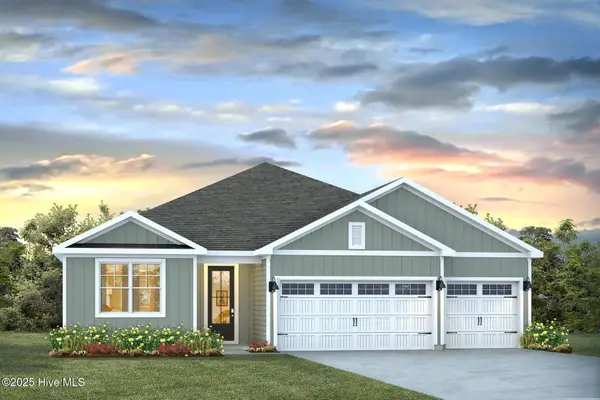 $433,190Active4 beds 3 baths2,272 sq. ft.
$433,190Active4 beds 3 baths2,272 sq. ft.565 High Ridge Road, Lot 114, Navassa, NC 28451
MLS# 100543627Listed by: D.R. HORTON, INC
