- ERA
- North Carolina
- Navassa
- 4069 Farmfield Drive
4069 Farmfield Drive, Navassa, NC 28451
Local realty services provided by:ERA Strother Real Estate
4069 Farmfield Drive,Navassa, NC 28451
$356,990
- 3 Beds
- 2 Baths
- 1,533 sq. ft.
- Single family
- Pending
Listed by: harold chappell
Office: nexthome cape fear
MLS#:100534944
Source:NC_CCAR
Price summary
- Price:$356,990
- Price per sq. ft.:$232.87
About this home
The Grand Cayman at the Lakes at Riverbend.
Contact an agent
Home facts
- Year built:2025
- Listing ID #:100534944
- Added:126 day(s) ago
- Updated:February 10, 2026 at 08:53 AM
Rooms and interior
- Bedrooms:3
- Total bathrooms:2
- Full bathrooms:2
- Living area:1,533 sq. ft.
Heating and cooling
- Cooling:Central Air
- Heating:Forced Air, Heating, Natural Gas
Structure and exterior
- Roof:Architectural Shingle
- Year built:2025
- Building area:1,533 sq. ft.
- Lot area:0.12 Acres
Schools
- High school:North Brunswick
- Middle school:Leland
- Elementary school:Lincoln
Finances and disclosures
- Price:$356,990
- Price per sq. ft.:$232.87
New listings near 4069 Farmfield Drive
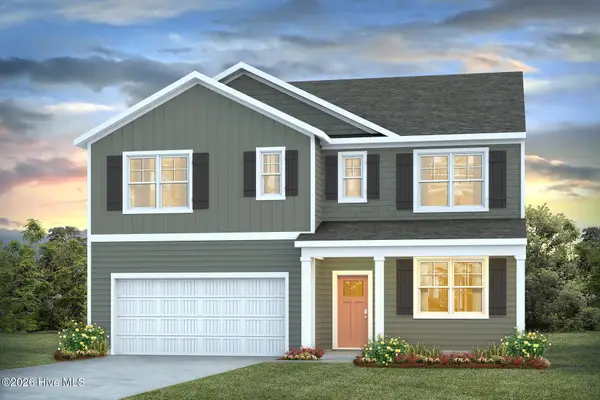 $403,990Pending5 beds 3 baths2,511 sq. ft.
$403,990Pending5 beds 3 baths2,511 sq. ft.1145 Sandy Heights Loop #Lot 84, Navassa, NC 28451
MLS# 100550246Listed by: D.R. HORTON, INC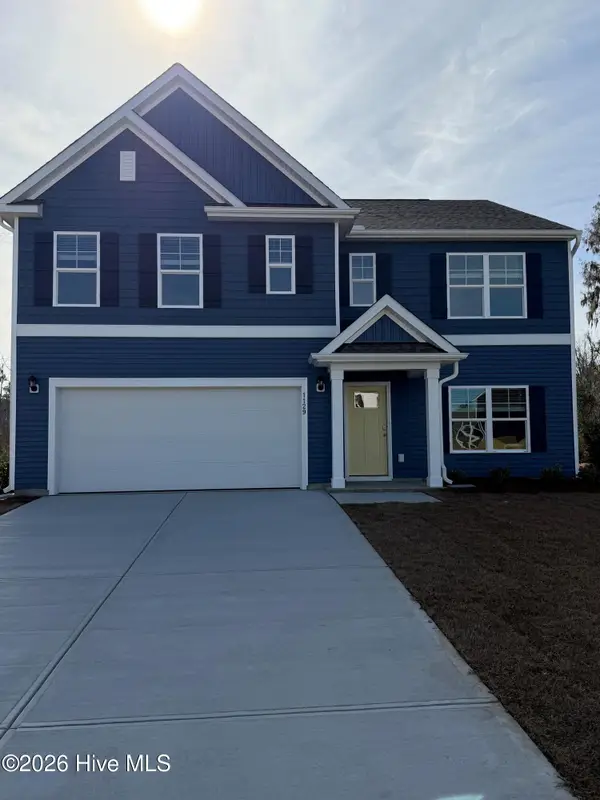 $384,999Active5 beds 3 baths2,511 sq. ft.
$384,999Active5 beds 3 baths2,511 sq. ft.1129 Sandy Heights Loop #Lot 80, Navassa, NC 28451
MLS# 100550213Listed by: D.R. HORTON, INC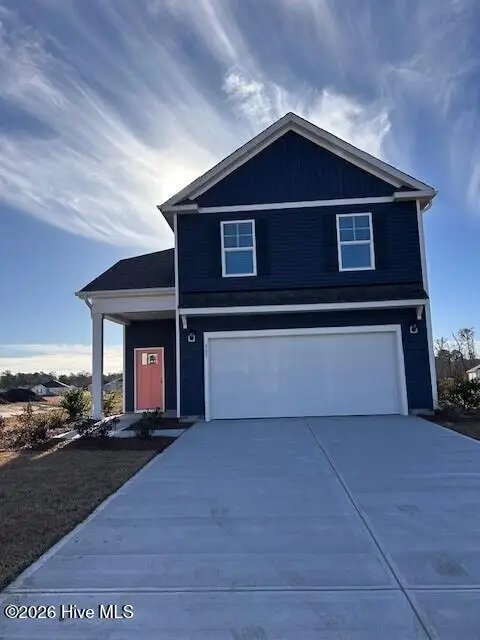 $379,990Pending5 beds 4 baths2,583 sq. ft.
$379,990Pending5 beds 4 baths2,583 sq. ft.461 Maystone Place #65, Navassa, NC 28451
MLS# 100549838Listed by: D.R. HORTON, INC- Open Thu, 11am to 4pm
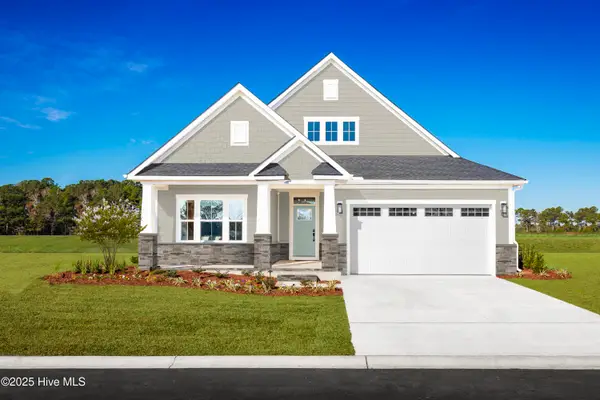 $399,990Active3 beds 2 baths1,898 sq. ft.
$399,990Active3 beds 2 baths1,898 sq. ft.4024 Farmfield Drive, Navassa, NC 28451
MLS# 100548766Listed by: NEXTHOME CAPE FEAR  $299,999Active4 beds 2 baths1,519 sq. ft.
$299,999Active4 beds 2 baths1,519 sq. ft.2226 Sweetspire Street #Unit 2009, Leland, NC 28451
MLS# 100548507Listed by: D.R. HORTON, INC $349,999Active4 beds 2 baths1,774 sq. ft.
$349,999Active4 beds 2 baths1,774 sq. ft.480 Maystone Place #Lot 86, Navassa, NC 28451
MLS# 100548324Listed by: D.R. HORTON, INC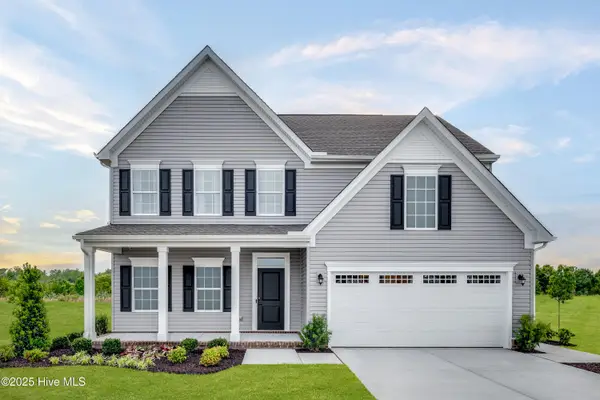 $414,990Active3 beds 3 baths2,294 sq. ft.
$414,990Active3 beds 3 baths2,294 sq. ft.4012 Farmfield Drive Ne, Navassa, NC 28451
MLS# 100548224Listed by: NEXTHOME CAPE FEAR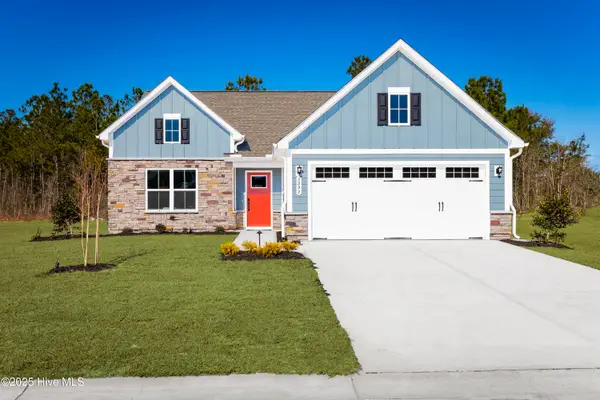 $349,990Active3 beds 2 baths1,696 sq. ft.
$349,990Active3 beds 2 baths1,696 sq. ft.4106 Farmfield Drive, Navassa, NC 28451
MLS# 100548227Listed by: NEXTHOME CAPE FEAR- Open Thu, 11am to 4pm
 $444,990Active3 beds 3 baths2,626 sq. ft.
$444,990Active3 beds 3 baths2,626 sq. ft.4004 Farmfield Drive, Navassa, NC 28451
MLS# 100548153Listed by: NEXTHOME CAPE FEAR  $514,990Pending4 beds 3 baths2,739 sq. ft.
$514,990Pending4 beds 3 baths2,739 sq. ft.4125 Farmfield Drive, Navassa, NC 28451
MLS# 100548016Listed by: NEXTHOME CAPE FEAR

