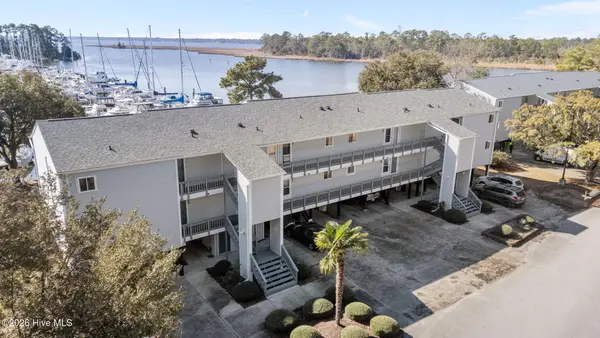1007 Kellie Court, New Bern, NC 28562
Local realty services provided by:ERA Strother Real Estate
1007 Kellie Court,New Bern, NC 28562
$334,000
- 4 Beds
- 3 Baths
- 2,250 sq. ft.
- Single family
- Active
Listed by: billie jo stewart
Office: coldwell banker sea coast advantage
MLS#:100525512
Source:NC_CCAR
Price summary
- Price:$334,000
- Price per sq. ft.:$148.44
About this home
Discover this beautifully maintained 4-bedroom, 2.5-bath home in the desirable West New Bern community. The main level boasts a chef-inspired kitchen with an oversized island, stainless steel appliances, walk-in pantry, and gas rangeperfect for cooking and entertaining. Just inside the entryway, you'll find a versatile space for dining or a study, and a convenient powder room for guests. The open-concept living room features cozy gas logs, creating a warm and inviting space. Upstairs, the spacious owner's suite offers a private bath and generous walk-in closet. Three additional bedrooms, a full bath, and a laundry room complete the second level. Located just six miles from the charming waterfront of historic downtown New Bern, this home is close to Carolina Medical Center and only about 30 minutes from Cherry Point.
Contact an agent
Home facts
- Year built:2022
- Listing ID #:100525512
- Added:182 day(s) ago
- Updated:February 16, 2026 at 11:13 AM
Rooms and interior
- Bedrooms:4
- Total bathrooms:3
- Full bathrooms:2
- Half bathrooms:1
- Living area:2,250 sq. ft.
Heating and cooling
- Cooling:Central Air
- Heating:Electric, Heat Pump, Heating
Structure and exterior
- Roof:Architectural Shingle
- Year built:2022
- Building area:2,250 sq. ft.
- Lot area:0.14 Acres
Schools
- High school:West Craven
- Middle school:West Craven
- Elementary school:Bridgeton
Utilities
- Water:Water Connected
- Sewer:Sewer Connected
Finances and disclosures
- Price:$334,000
- Price per sq. ft.:$148.44
New listings near 1007 Kellie Court
- New
 $195,000Active2 beds 1 baths978 sq. ft.
$195,000Active2 beds 1 baths978 sq. ft.1304 Stallings Parkway, New Bern, NC 28562
MLS# 100554950Listed by: COLDWELL BANKER SEA COAST ADVANTAGE - New
 $316,000Active3 beds 2 baths1,528 sq. ft.
$316,000Active3 beds 2 baths1,528 sq. ft.4020 Bluewater Boulevard, New Bern, NC 28562
MLS# 100554910Listed by: KELLER WILLIAMS REALTY - New
 $539,990Active4 beds 3 baths2,564 sq. ft.
$539,990Active4 beds 3 baths2,564 sq. ft.2505 Plover Way, New Bern, NC 28562
MLS# 100554923Listed by: COLDWELL BANKER SEA COAST ADVANTAGE - Coming Soon
 $69,900Coming Soon-- Acres
$69,900Coming Soon-- Acres2067 Royal Pines Drive, New Bern, NC 28560
MLS# 4346751Listed by: TERMINE REAL ESTATE INC - New
 $229,000Active1 beds 2 baths1,040 sq. ft.
$229,000Active1 beds 2 baths1,040 sq. ft.2203 Harbourside Drive, New Bern, NC 28560
MLS# 100554865Listed by: EXP REALTY  $401,575Pending4 beds 3 baths2,604 sq. ft.
$401,575Pending4 beds 3 baths2,604 sq. ft.1901 Caracara Drive, New Bern, NC 28560
MLS# 100554752Listed by: ADAMS HOMES REALTY NC- New
 $351,000Active3 beds 2 baths1,916 sq. ft.
$351,000Active3 beds 2 baths1,916 sq. ft.4027 Bluewater Boulevard, New Bern, NC 28562
MLS# 100554742Listed by: COLDWELL BANKER SEA COAST ADVANTAGE  $343,000Pending3 beds 2 baths1,800 sq. ft.
$343,000Pending3 beds 2 baths1,800 sq. ft.1009 Croaker Court, New Bern, NC 28562
MLS# 100554737Listed by: COLDWELL BANKER SEA COAST ADVANTAGE- New
 $390,000Active3 beds 2 baths1,803 sq. ft.
$390,000Active3 beds 2 baths1,803 sq. ft.5016 Cinnamon, New Bern, NC 28562
MLS# 100554729Listed by: EXP REALTY - New
 $339,000Active4 beds 3 baths2,000 sq. ft.
$339,000Active4 beds 3 baths2,000 sq. ft.4007 Madeline Farm Boulevard, New Bern, NC 28560
MLS# 100554728Listed by: NORTHGROUP

