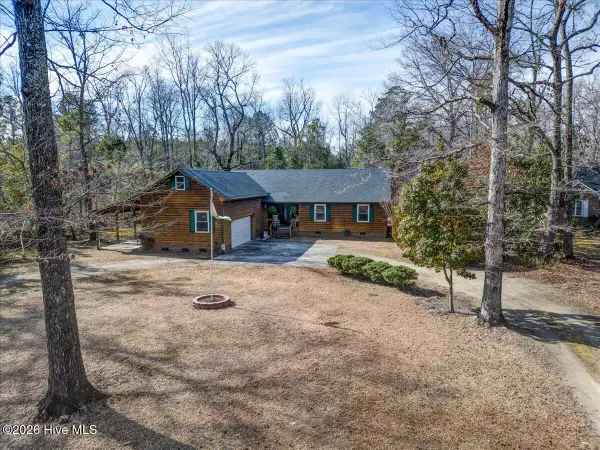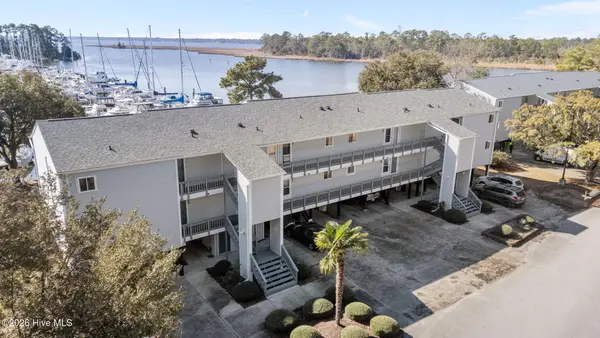101 Hughes Lane, New Bern, NC 28560
Local realty services provided by:ERA Strother Real Estate
Listed by: john vesco
Office: john vesco inc.
MLS#:100525993
Source:NC_CCAR
Price summary
- Price:$375,000
- Price per sq. ft.:$142.37
About this home
Welcome to this spacious home on a large, beautifully landscaped corner lot in desirable Carolina Pines! This 4-bedroom, 2.5-bath home offers plenty of room and charm with thoughtful updates throughout.
Step into the large living room featuring a cozy wood-burning fireplace, open to the dining room—perfect for entertaining. The updated kitchen boasts beautiful cabinets, stainless steel appliances, a breakfast nook, and a pantry for extra storage. A first-floor office/den and a laundry room add convenience to everyday living.
Upstairs, you'll find a spacious main bedroom retreat with its own wood-burning fireplace, along with additional bedrooms and a Finished Room Over Garage (FROG) that offers flexibility as a playroom, media room, or guest space.
Enjoy the outdoors with a screened porch, large back deck, and welcoming front porch. A new roof (2025) provides peace of mind, while the 2-car garage adds functionality. The property is beautifully landscaped with mature trees, giving it a serene and private feel.
Best of all—no city taxes and no HOA dues!
Contact an agent
Home facts
- Year built:1983
- Listing ID #:100525993
- Added:249 day(s) ago
- Updated:February 17, 2026 at 11:15 AM
Rooms and interior
- Bedrooms:4
- Total bathrooms:3
- Full bathrooms:2
- Half bathrooms:1
- Living area:2,634 sq. ft.
Heating and cooling
- Cooling:Central Air
- Heating:Electric, Forced Air, Heating
Structure and exterior
- Roof:Shingle
- Year built:1983
- Building area:2,634 sq. ft.
- Lot area:0.47 Acres
Schools
- High school:Havelock
- Middle school:Tucker Creek
- Elementary school:Arthur W. Edwards
Utilities
- Water:County Water, Water Connected
Finances and disclosures
- Price:$375,000
- Price per sq. ft.:$142.37
New listings near 101 Hughes Lane
- New
 $339,000Active3 beds 2 baths1,570 sq. ft.
$339,000Active3 beds 2 baths1,570 sq. ft.2504 Brices Creek Road, New Bern, NC 28562
MLS# 100554967Listed by: CENTURY 21 ZAYTOUN RAINES - New
 $195,000Active2 beds 1 baths978 sq. ft.
$195,000Active2 beds 1 baths978 sq. ft.1304 Stallings Parkway, New Bern, NC 28562
MLS# 100554950Listed by: COLDWELL BANKER SEA COAST ADVANTAGE - New
 $316,000Active3 beds 2 baths1,528 sq. ft.
$316,000Active3 beds 2 baths1,528 sq. ft.4020 Bluewater Boulevard, New Bern, NC 28562
MLS# 100554910Listed by: KELLER WILLIAMS REALTY - New
 $539,990Active4 beds 3 baths2,564 sq. ft.
$539,990Active4 beds 3 baths2,564 sq. ft.2505 Plover Way, New Bern, NC 28562
MLS# 100554923Listed by: COLDWELL BANKER SEA COAST ADVANTAGE - Coming Soon
 $69,900Coming Soon-- Acres
$69,900Coming Soon-- Acres2067 Royal Pines Drive, New Bern, NC 28560
MLS# 4346751Listed by: TERMINE REAL ESTATE INC - New
 $229,000Active1 beds 2 baths1,040 sq. ft.
$229,000Active1 beds 2 baths1,040 sq. ft.2203 Harbourside Drive, New Bern, NC 28560
MLS# 100554865Listed by: EXP REALTY  $401,575Pending4 beds 3 baths2,604 sq. ft.
$401,575Pending4 beds 3 baths2,604 sq. ft.1901 Caracara Drive, New Bern, NC 28560
MLS# 100554752Listed by: ADAMS HOMES REALTY NC- New
 $351,000Active3 beds 2 baths1,916 sq. ft.
$351,000Active3 beds 2 baths1,916 sq. ft.4027 Bluewater Boulevard, New Bern, NC 28562
MLS# 100554742Listed by: COLDWELL BANKER SEA COAST ADVANTAGE  $343,000Pending3 beds 2 baths1,800 sq. ft.
$343,000Pending3 beds 2 baths1,800 sq. ft.1009 Croaker Court, New Bern, NC 28562
MLS# 100554737Listed by: COLDWELL BANKER SEA COAST ADVANTAGE- New
 $390,000Active3 beds 2 baths1,803 sq. ft.
$390,000Active3 beds 2 baths1,803 sq. ft.5016 Cinnamon, New Bern, NC 28562
MLS# 100554729Listed by: EXP REALTY

