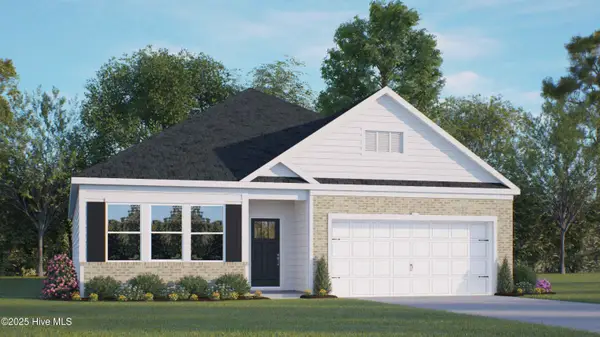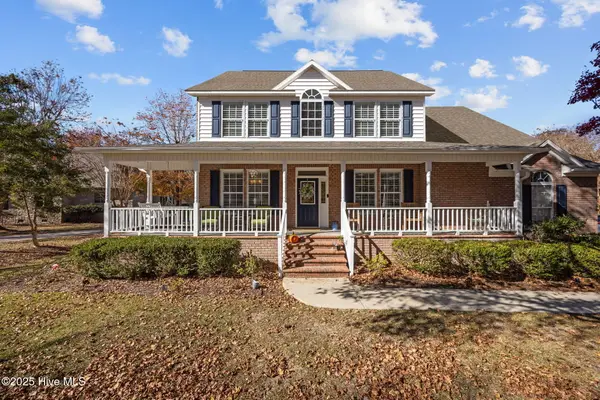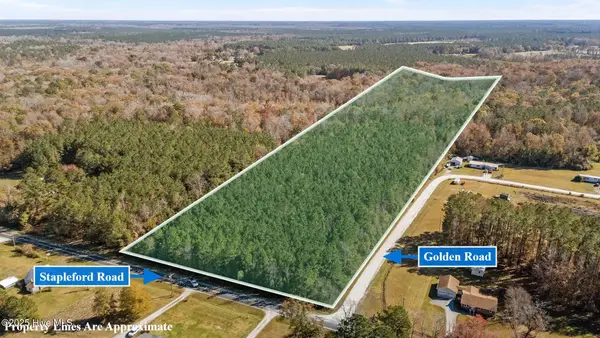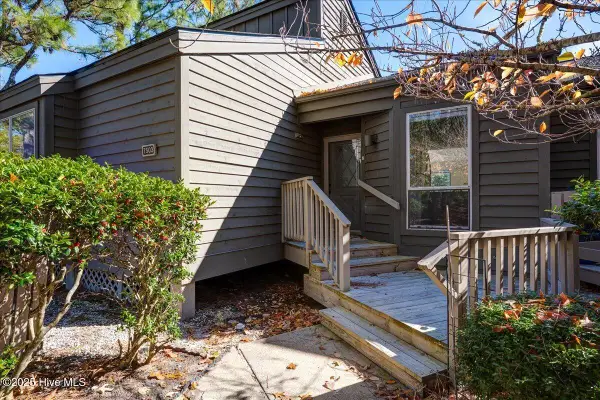1018 Midnight Bourbon Manor, New Bern, NC 28562
Local realty services provided by:ERA Strother Real Estate
1018 Midnight Bourbon Manor,New Bern, NC 28562
$330,075
- 3 Beds
- 2 Baths
- 1,709 sq. ft.
- Single family
- Pending
Listed by: rebecca laforest, tammy jackson
Office: adams homes realty nc
MLS#:100510066
Source:NC_CCAR
Price summary
- Price:$330,075
- Price per sq. ft.:$193.14
About this home
Ready for the holidays! Take advantage of these Amazing October Incentives through our lender partners. Choose from 4.99 rate/30 yr fixed FHA/VA or $15K flex cash! Plus the builder will contribute to your closing costs. Close in October and enjoy a complimentary Side-by-Side Stainless Fridge and our beautiful Blinds Package! Amazing one story design! 3bdrm/2ba ranch in the Athens Acres! This open floorplan has it all. An inviting foyer, formal dining room with crown molding and wainscotting. Get ready for the holidays in this granite kitchen featuring plenty counter space, soft close cabinetry, ceramic tiled backsplash and a large granite island that opens to the family room. As the weather cools, gather around with family and friends enjoying your cozy fireplace and modern design. Spacious primary bedroom with an upgraded en-suite bath featuring a walk-in shower, separate soaking tub and gorgeous quartz double vanity. This home also features 2 additional bedrooms a full bath. Shopping, dining, and our beautiful Historic Downtown New Bern is just minutes away. Only a $1,000 buyer deposit secures this gorgeous home. Pricing and incentives are subject to change.
Contact an agent
Home facts
- Year built:2025
- Listing ID #:100510066
- Added:175 day(s) ago
- Updated:November 20, 2025 at 12:49 AM
Rooms and interior
- Bedrooms:3
- Total bathrooms:2
- Full bathrooms:2
- Living area:1,709 sq. ft.
Heating and cooling
- Cooling:Central Air, Heat Pump
- Heating:Electric, Heat Pump, Heating
Structure and exterior
- Roof:Architectural Shingle
- Year built:2025
- Building area:1,709 sq. ft.
- Lot area:0.16 Acres
Schools
- High school:New Bern
- Middle school:H. J. MacDonald
- Elementary school:Trent Park
Finances and disclosures
- Price:$330,075
- Price per sq. ft.:$193.14
New listings near 1018 Midnight Bourbon Manor
- New
 $358,990Active3 beds 2 baths1,902 sq. ft.
$358,990Active3 beds 2 baths1,902 sq. ft.1032 Minnette Circle, New Bern, NC 28562
MLS# 100542115Listed by: D.R. HORTON, INC. - New
 $549,000Active3 beds 3 baths2,636 sq. ft.
$549,000Active3 beds 3 baths2,636 sq. ft.104 Jura Court, New Bern, NC 28562
MLS# 100542025Listed by: REALTY ONE GROUP NAVIGATE - New
 $125,000Active16.8 Acres
$125,000Active16.8 Acres0 Stapleford Road, New Bern, NC 28563
MLS# 100542043Listed by: BERKSHIRE HATHAWAY HOMESERVICES PRIME PROPERTIES - Open Sun, 12 to 3pm
 $328,500Active3 beds 2 baths1,987 sq. ft.
$328,500Active3 beds 2 baths1,987 sq. ft.318 Bungalow Drive, New Bern, NC 28562
MLS# 4317662Listed by: ANTHONY DUFRENE - New
 $89,950Active3 beds 2 baths1,344 sq. ft.
$89,950Active3 beds 2 baths1,344 sq. ft.835 Chair Road, New Bern, NC 28560
MLS# 4319449Listed by: THE SHOP REAL ESTATE CO.  $295,000Pending4 beds 3 baths2,231 sq. ft.
$295,000Pending4 beds 3 baths2,231 sq. ft.308 Isabelle Street, New Bern, NC 28560
MLS# 100512082Listed by: REALTY ONE GROUP EAST- New
 $340,000Active4 beds 2 baths2,528 sq. ft.
$340,000Active4 beds 2 baths2,528 sq. ft.1013 Yellowwood Alley, New Bern, NC 28562
MLS# 100541864Listed by: COLDWELL BANKER SEA COAST ADVANTAGE - New
 $897,000Active4 beds 5 baths4,614 sq. ft.
$897,000Active4 beds 5 baths4,614 sq. ft.11 Bullens Creek Drive, New Bern, NC 28562
MLS# 100541773Listed by: TYSON GROUP, REALTORS - New
 $675,500Active4 beds 3 baths3,087 sq. ft.
$675,500Active4 beds 3 baths3,087 sq. ft.219 Drake Landing, New Bern, NC 28560
MLS# 100541761Listed by: REALTY ONE GROUP EAST - New
 $215,000Active3 beds 2 baths1,450 sq. ft.
$215,000Active3 beds 2 baths1,450 sq. ft.7503 Windward Drive, New Bern, NC 28560
MLS# 100541722Listed by: NEUSE REALTY, INC
