108 E Ag Drive, New Bern, NC 28562
Local realty services provided by:ERA Strother Real Estate
108 E Ag Drive,New Bern, NC 28562
$475,000
- 4 Beds
- 3 Baths
- 2,132 sq. ft.
- Single family
- Active
Listed by: the donna and team new bern, holli faulkner
Office: keller williams realty
MLS#:100525616
Source:NC_CCAR
Price summary
- Price:$475,000
- Price per sq. ft.:$222.8
About this home
Move in ready--Welcome to your new home!
From the moment you enter, you'll notice the thoughtful details that make this brand-new home stand out. The custom kitchen is the heart of the home, with a generous island for gathering, gleaming quartz countertops, a tile backsplash, and stainless-steel appliances including a built-in microwave, dishwasher, and gas range. (Refrigerator not included.)
The open living area is accented with crown molding and recessed lighting, creating a warm, inviting atmosphere. A tankless water heater ensures endless hot water, while durable LVP flooring in the main living spaces and primary bedroom adds both beauty and practicality.
The primary suite offers crown molding, soft lighting, and a spa-inspired tile shower for a touch of luxury. Upstairs, a spacious bonus room with full bath and closet provides flexibility—whether for guests, hobbies, or quiet escapes.
The screened-in back porch and separate patio invite you to enjoy morning coffee, evening breezes, or special moments with friends and family. A two-car garage with laundry sink, a custom drop zone, and well-planned storage add convenience to daily living.
This home blends quality craftsmanship with modern comfort—ready for you to make it your own.
Contact an agent
Home facts
- Year built:2025
- Listing ID #:100525616
- Added:143 day(s) ago
- Updated:January 09, 2026 at 11:10 AM
Rooms and interior
- Bedrooms:4
- Total bathrooms:3
- Full bathrooms:3
- Living area:2,132 sq. ft.
Heating and cooling
- Cooling:Central Air
- Heating:Electric, Heat Pump, Heating
Structure and exterior
- Roof:Shingle
- Year built:2025
- Building area:2,132 sq. ft.
- Lot area:0.53 Acres
Schools
- High school:Jones Senior High
- Middle school:Jones County
- Elementary school:Jones
Finances and disclosures
- Price:$475,000
- Price per sq. ft.:$222.8
New listings near 108 E Ag Drive
- New
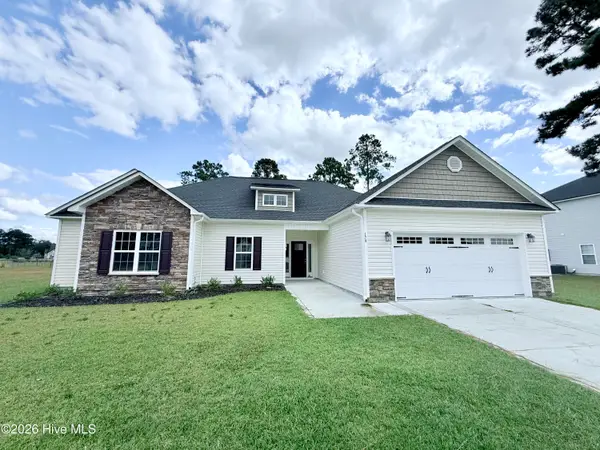 $349,900Active4 beds 2 baths1,975 sq. ft.
$349,900Active4 beds 2 baths1,975 sq. ft.174 Finch Lane, New Bern, NC 28560
MLS# 100548187Listed by: REALTY ONE GROUP EAST - New
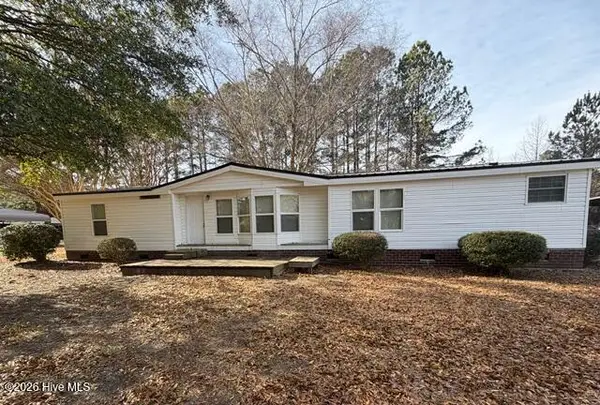 $175,000Active3 beds 2 baths1,629 sq. ft.
$175,000Active3 beds 2 baths1,629 sq. ft.155 N West Craven Middle School Road, New Bern, NC 28560
MLS# 100548147Listed by: REALTY ONE GROUP EAST - New
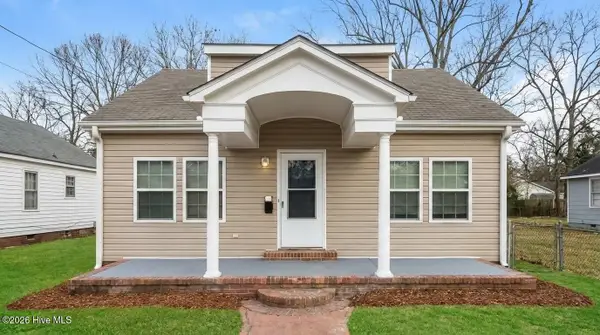 $184,900Active4 beds 2 baths1,551 sq. ft.
$184,900Active4 beds 2 baths1,551 sq. ft.1810 Greensboro Street, New Bern, NC 28560
MLS# 100548175Listed by: COLDWELL BANKER SEA COAST ADVANTAGE - New
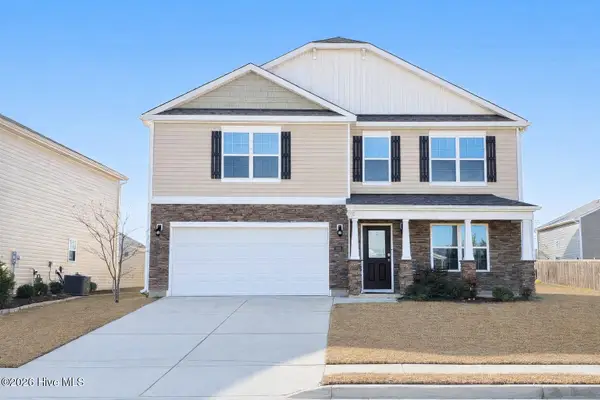 $364,000Active4 beds 4 baths2,800 sq. ft.
$364,000Active4 beds 4 baths2,800 sq. ft.609 Ava Street, New Bern, NC 28560
MLS# 100548086Listed by: RE/MAX EXECUTIVE - Open Fri, 12 to 2pmNew
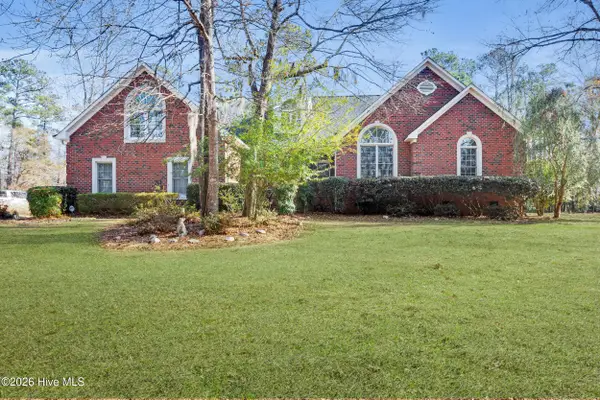 $500,000Active3 beds 3 baths3,060 sq. ft.
$500,000Active3 beds 3 baths3,060 sq. ft.203 Appenzell Lane, New Bern, NC 28562
MLS# 100547966Listed by: KELLER WILLIAMS REALTY - New
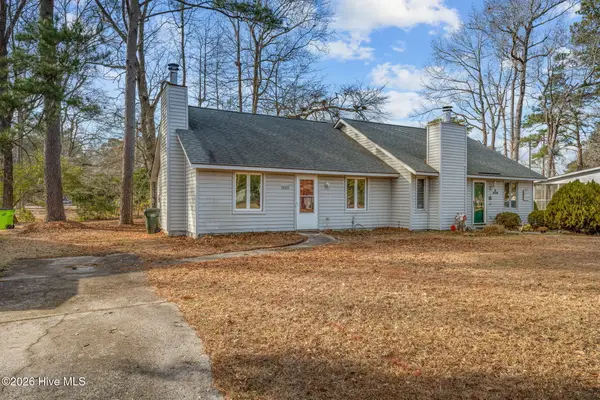 $173,000Active2 beds 1 baths810 sq. ft.
$173,000Active2 beds 1 baths810 sq. ft.1505 A Princeton Lane, New Bern, NC 28562
MLS# 100547992Listed by: COLDWELL BANKER SEA COAST ADVANTAGE  $362,490Pending4 beds 3 baths2,824 sq. ft.
$362,490Pending4 beds 3 baths2,824 sq. ft.1010 Minnette Circle, New Bern, NC 28562
MLS# 100547916Listed by: D.R. HORTON, INC.- New
 $363,490Active5 beds 3 baths2,512 sq. ft.
$363,490Active5 beds 3 baths2,512 sq. ft.1016 Minnette Circle, New Bern, NC 28562
MLS# 100547913Listed by: D.R. HORTON, INC. - New
 $340,240Active3 beds 3 baths2,175 sq. ft.
$340,240Active3 beds 3 baths2,175 sq. ft.1014 Minnette Circle, New Bern, NC 28562
MLS# 100547908Listed by: D.R. HORTON, INC. - New
 $365,490Active4 beds 3 baths2,824 sq. ft.
$365,490Active4 beds 3 baths2,824 sq. ft.1015 Minnette Circle, New Bern, NC 28562
MLS# 100547911Listed by: D.R. HORTON, INC.
