223 Lake Tyler Drive, New Bern, NC 28560
Local realty services provided by:ERA Strother Real Estate
223 Lake Tyler Drive,New Bern, NC 28560
$350,990
- 5 Beds
- 3 Baths
- 2,511 sq. ft.
- Single family
- Pending
Listed by: d.r. horton new bern
Office: d.r. horton, inc.
MLS#:100541635
Source:NC_CCAR
Price summary
- Price:$350,990
- Price per sq. ft.:$139.78
About this home
Come tour 223 Lake Tyler Drive! One of our new homes at Tyler - Home on the Lake, located in New Bern, NC.
The Hayden is one of our two-story plans featured at Tyler - Home on the Lake in New Bern, North Carolina, offering 3 modern elevations. The home features 5 bedrooms, 3 bathrooms, 2,511 sq. ft. of living space, and a 2-car garage.
Upon entering the home, you'll be greeted by an inviting foyer connecting to a home office, then lead into the center of the home. This open-concept space features a large living room, dining area, and functional kitchen. The kitchen is equipped with a walk-in pantry, stainless steel appliances, and center island with a breakfast bar. Also located on the first floor, located off the living room, is a convenient guest bedroom and full bathroom.
The Hayden upstairs features a spacious primary bedroom, complete with walk-in closet and primary bathroom with dual vanities. The additional three bedrooms share a third full bathroom.
There is an upstairs loft space, perfect for family entertainment, gaming, or a reading area.
Community amenities are just a stone's throw away— Community Pool, Large lake for kayaking, with a boat dock. Take the trails around the lake for exercising. leisurely enjoy the serene view and sound of the lake or take your favorite pet for a walk. There's a playground for kids to enjoy.
With its luxurious design the Hayden is the perfect place to call home. Do not miss this opportunity to make the Hayden yours at Tyler - Home on the Lake. * Photos are not of actual home or interior features and are representative of floor plan only. *
Contact an agent
Home facts
- Year built:2025
- Listing ID #:100541635
- Added:34 day(s) ago
- Updated:December 22, 2025 at 08:42 AM
Rooms and interior
- Bedrooms:5
- Total bathrooms:3
- Full bathrooms:3
- Living area:2,511 sq. ft.
Heating and cooling
- Cooling:Central Air, Zoned
- Heating:Forced Air, Heating, Natural Gas
Structure and exterior
- Roof:Architectural Shingle
- Year built:2025
- Building area:2,511 sq. ft.
- Lot area:0.25 Acres
Schools
- High school:West Craven
- Middle school:West Craven
- Elementary school:Oaks Road
Finances and disclosures
- Price:$350,990
- Price per sq. ft.:$139.78
New listings near 223 Lake Tyler Drive
- New
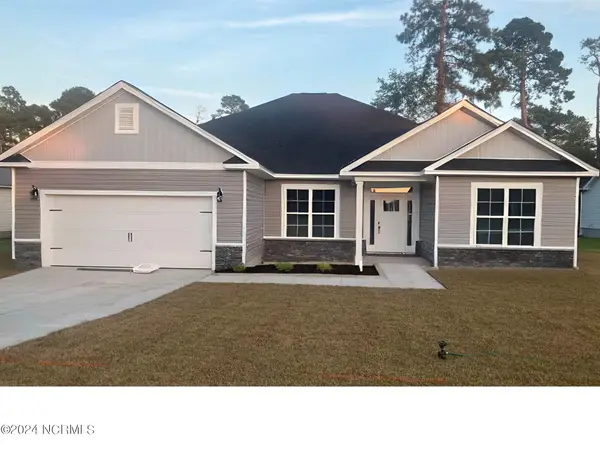 $394,715Active4 beds 3 baths2,328 sq. ft.
$394,715Active4 beds 3 baths2,328 sq. ft.1306 Caracara Drive #Model Home, New Bern, NC 28560
MLS# 100546213Listed by: ADAMS HOMES REALTY NC - New
 $155,000Active2 beds 2 baths1,496 sq. ft.
$155,000Active2 beds 2 baths1,496 sq. ft.1304 Harbourside Drive, New Bern, NC 28560
MLS# 100546203Listed by: COLDWELL BANKER SEA COAST ADVANTAGE - New
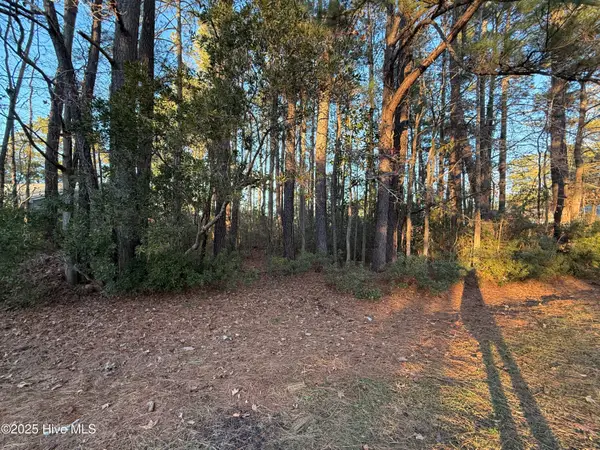 $38,000Active0.31 Acres
$38,000Active0.31 Acres107 Starboard Drive, New Bern, NC 28562
MLS# 100546207Listed by: COLDWELL BANKER SEA COAST ADVANTAGE - New
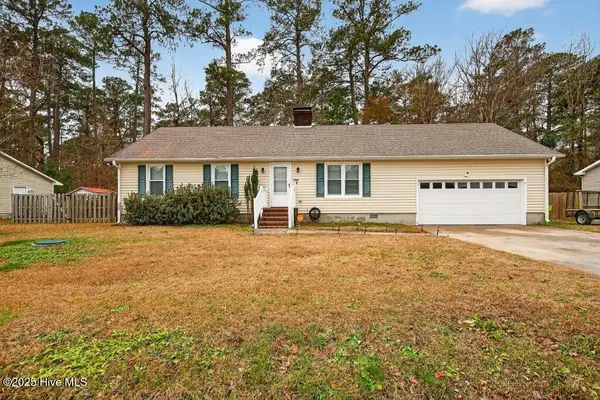 $275,000Active3 beds 2 baths1,687 sq. ft.
$275,000Active3 beds 2 baths1,687 sq. ft.5809 County Line Road, New Bern, NC 28562
MLS# 100546175Listed by: REALTY ONE GROUP AFFINITY - New
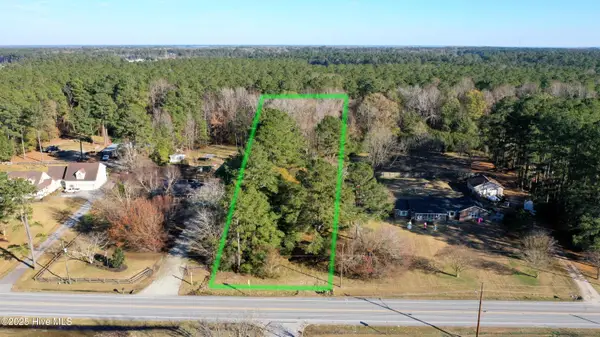 $65,000Active1 Acres
$65,000Active1 Acres3406 Old Airport Road, New Bern, NC 28562
MLS# 100546086Listed by: CADENCE REALTY CORPORATION - New
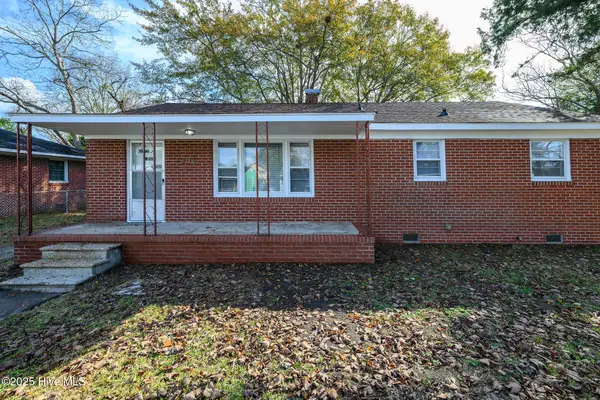 $170,000Active3 beds 1 baths1,075 sq. ft.
$170,000Active3 beds 1 baths1,075 sq. ft.517 Ruth Avenue, New Bern, NC 28560
MLS# 100546087Listed by: KELLER WILLIAMS REALTY - New
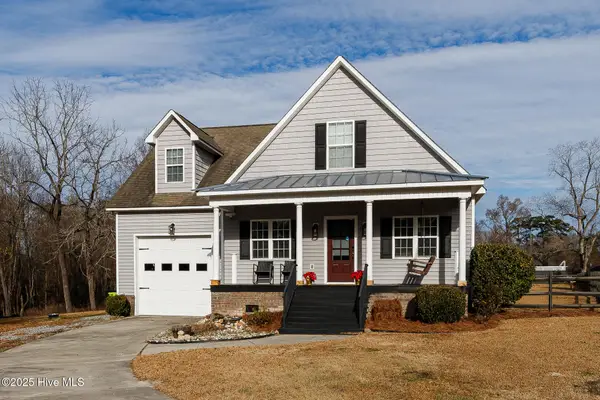 $375,000Active3 beds 2 baths1,983 sq. ft.
$375,000Active3 beds 2 baths1,983 sq. ft.224 Pecan Grove Court, New Bern, NC 28562
MLS# 100545983Listed by: KELLER WILLIAMS REALTY - New
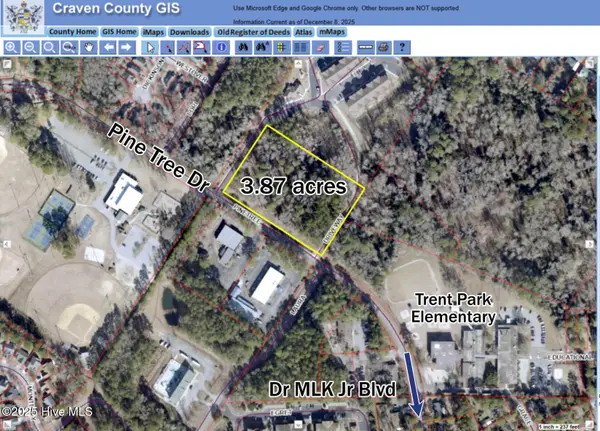 $185,000Active3.87 Acres
$185,000Active3.87 Acres1100 Pinetree Drive, New Bern, NC 28562
MLS# 100545877Listed by: KELLER WILLIAMS REALTY - New
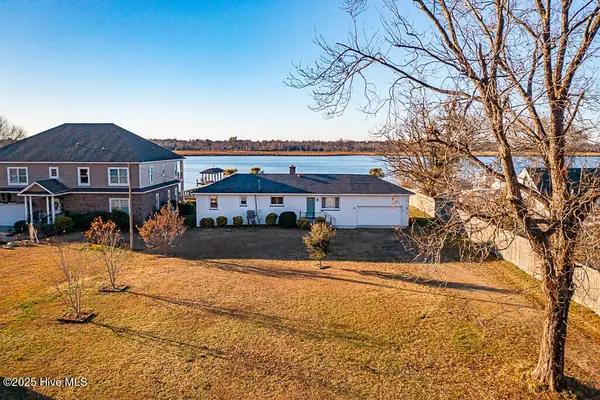 $775,000Active3 beds 1 baths1,452 sq. ft.
$775,000Active3 beds 1 baths1,452 sq. ft.304 Madam Moores Lane, New Bern, NC 28562
MLS# 100545879Listed by: REALTY ONE GROUP AFFINITY - New
 $160,000Active2 beds 2 baths1,074 sq. ft.
$160,000Active2 beds 2 baths1,074 sq. ft.1517 College Way, New Bern, NC 28562
MLS# 100545830Listed by: NORTHGROUP
