4111 Ocracoke Court, New Bern, NC 28560
Local realty services provided by:ERA Strother Real Estate
4111 Ocracoke Court,New Bern, NC 28560
$354,000
- 5 Beds
- 3 Baths
- 2,511 sq. ft.
- Single family
- Active
Listed by: stefanie bailey
Office: first carolina realtors
MLS#:100512153
Source:NC_CCAR
Price summary
- Price:$354,000
- Price per sq. ft.:$140.98
About this home
Welcome to the modern comfort and thoughtful design in this exceptional two-story home that perfectly balances style, space, and functionality. Step into the open-concept main floor featuring beautiful vinyl flooring throughout the common area's. The heart of the home showcases a chef-inspired kitchen complete with an oversized island perfect for entertaining, granite countertops that combine beauty and practicality, and a spacious pantry for all your storage needs. This flexible floor plan includes a versatile flex room, plus the convenience of a downstairs bedroom for guests or multi generational living. Upstairs, discover your private sanctuary in the expansive primary suite. The ensuite bathroom features a sleek walk in shower, double vanities with quartz countertops and not one but TWO large walk-in closets offering abundant storage! The second floor continues to impress with three additional bedrooms sharing a full bath with quartz countertops. A convenient walk-in laundry room makes household chores effortless while the loft-style living room provides the perfect secondary gathering space for movie nights. The Hayden-P offers the space and flexibility today's families seek, with quality finishes throughout including granite and quartz countertops, durable vinyl flooring, and ample storage solutions. Whether you're entertaining guests, working from home, or simply enjoying family time this design has your comfort in mind. The 1 year builder warranty, 2 year in wall warranty, and the 10 year structural warranty convey with the home. ** Home is back on the market due to no fault of the Sellers. The home is now listed under appraised value.
Contact an agent
Home facts
- Year built:2024
- Listing ID #:100512153
- Added:207 day(s) ago
- Updated:December 31, 2025 at 11:20 AM
Rooms and interior
- Bedrooms:5
- Total bathrooms:3
- Full bathrooms:3
- Living area:2,511 sq. ft.
Heating and cooling
- Cooling:Heat Pump
- Heating:Electric, Heat Pump, Heating
Structure and exterior
- Roof:Architectural Shingle
- Year built:2024
- Building area:2,511 sq. ft.
- Lot area:0.17 Acres
Schools
- High school:New Bern
- Middle school:Grover C.Fields
- Elementary school:Brinson
Finances and disclosures
- Price:$354,000
- Price per sq. ft.:$140.98
New listings near 4111 Ocracoke Court
- New
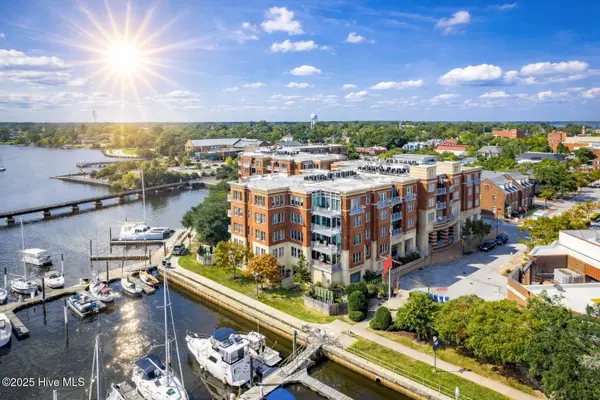 $250,000Active-- beds 1 baths575 sq. ft.
$250,000Active-- beds 1 baths575 sq. ft.100 Sky Sail Boulevard #104, New Bern, NC 28560
MLS# 100546970Listed by: COLDWELL BANKER SEA COAST ADVANTAGE - New
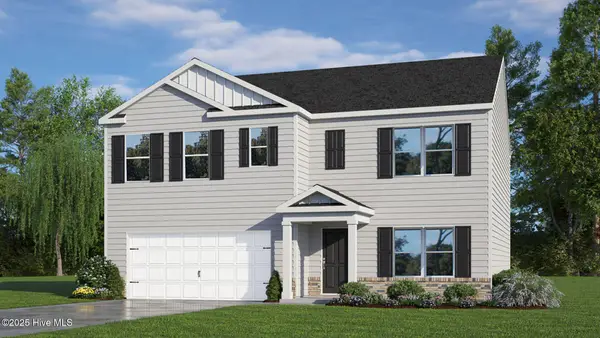 $354,990Active5 beds 3 baths2,511 sq. ft.
$354,990Active5 beds 3 baths2,511 sq. ft.4018 Topsail Trail, New Bern, NC 28560
MLS# 100546950Listed by: D.R. HORTON, INC. - New
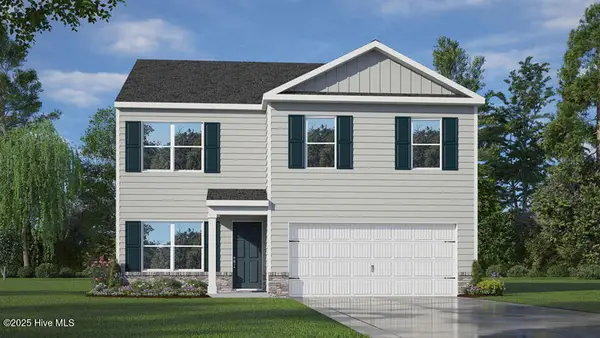 $332,990Active4 beds 3 baths1,991 sq. ft.
$332,990Active4 beds 3 baths1,991 sq. ft.4021 Topsail Trail, New Bern, NC 28560
MLS# 100546951Listed by: D.R. HORTON, INC. - New
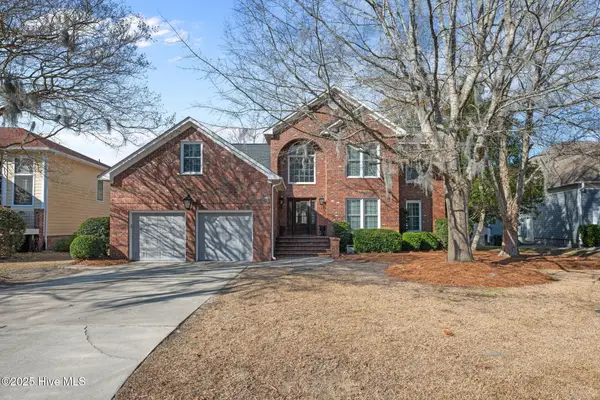 $850,000Active3 beds 3 baths2,848 sq. ft.
$850,000Active3 beds 3 baths2,848 sq. ft.2418 Turtle Bay Drive, New Bern, NC 28562
MLS# 100546934Listed by: COLDWELL BANKER SEA COAST ADVANTAGE - New
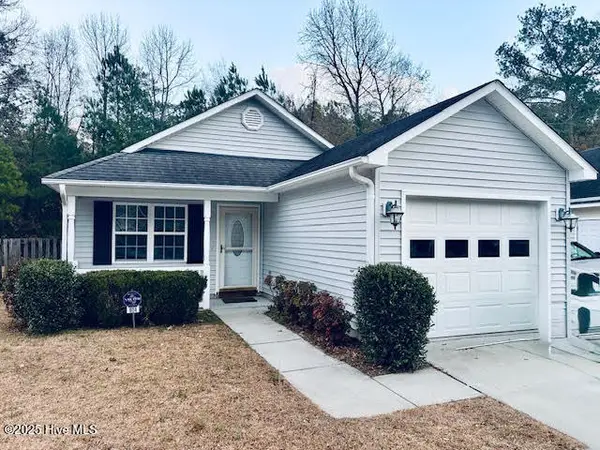 $235,000Active3 beds 2 baths1,122 sq. ft.
$235,000Active3 beds 2 baths1,122 sq. ft.904 Dickinson Court, New Bern, NC 28562
MLS# 100546890Listed by: COLDWELL BANKER SEA COAST ADVANTAGE - New
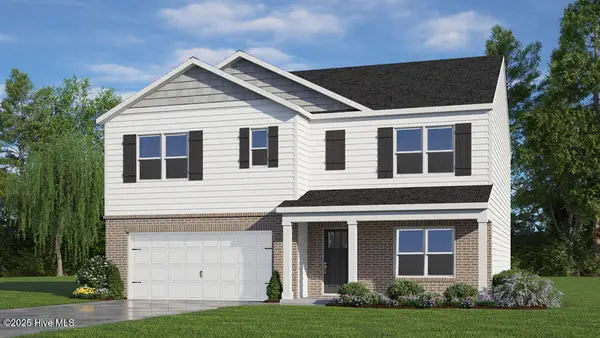 $354,490Active5 beds 3 baths2,511 sq. ft.
$354,490Active5 beds 3 baths2,511 sq. ft.231 Lake Tyler Drive, New Bern, NC 28560
MLS# 100546866Listed by: D.R. HORTON, INC. - New
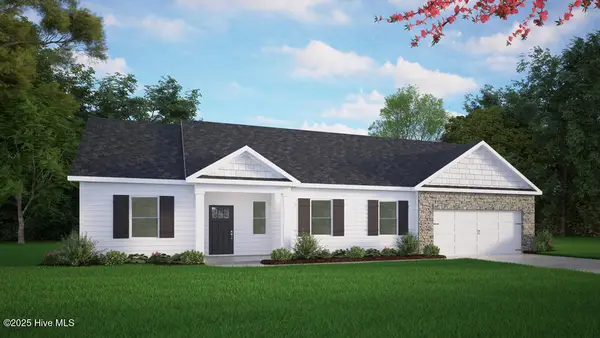 $330,830Active3 beds 2 baths1,716 sq. ft.
$330,830Active3 beds 2 baths1,716 sq. ft.233 Lake Tyler Drive, New Bern, NC 28560
MLS# 100546868Listed by: D.R. HORTON, INC. - New
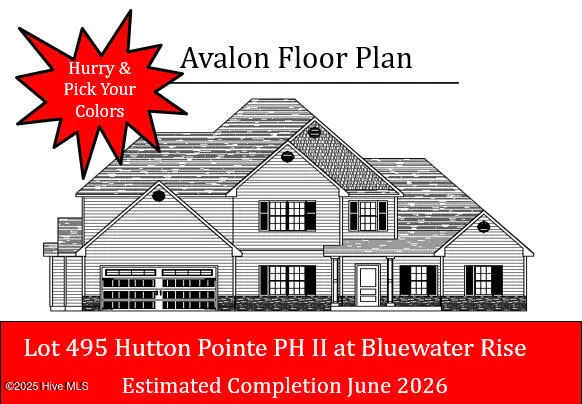 $504,000Active5 beds 4 baths3,849 sq. ft.
$504,000Active5 beds 4 baths3,849 sq. ft.1004 Mahi Manor, New Bern, NC 28562
MLS# 100546879Listed by: KELLER WILLIAMS REALTY - New
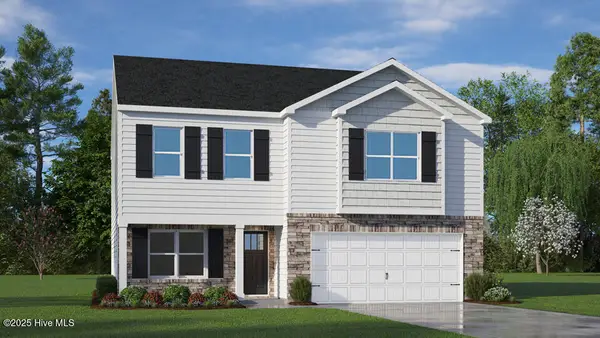 $331,490Active3 beds 3 baths2,175 sq. ft.
$331,490Active3 beds 3 baths2,175 sq. ft.227 Lake Tyler Drive, New Bern, NC 28560
MLS# 100546861Listed by: D.R. HORTON, INC. - New
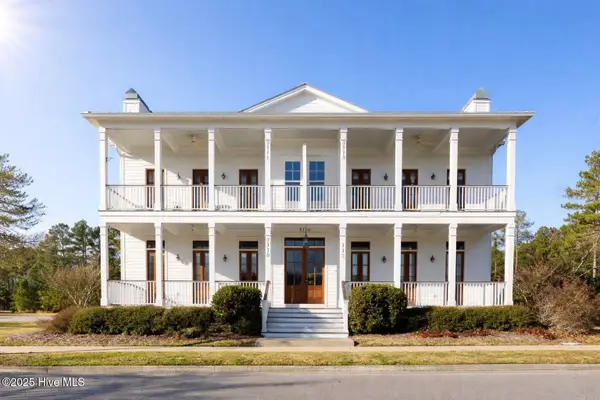 $260,000Active2 beds 3 baths1,140 sq. ft.
$260,000Active2 beds 3 baths1,140 sq. ft.3110 Reunion Pointe Lane, New Bern, NC 28562
MLS# 100546842Listed by: COLDWELL BANKER SEA COAST ADVANTAGE
