425 Sand Ridge Road, New Bern, NC 28560
Local realty services provided by:ERA Strother Real Estate
425 Sand Ridge Road,New Bern, NC 28560
$480,000
- 3 Beds
- 3 Baths
- 2,305 sq. ft.
- Single family
- Active
Listed by: allana ross | new bern 4 sale
Office: northgroup
MLS#:100530115
Source:NC_CCAR
Price summary
- Price:$480,000
- Price per sq. ft.:$260.02
About this home
Ready to have your own business & work from home? Or maybe you need a hobby shop? This is it! Like-new & beautifully appointed, this home offers the best of modern living with an open floor plan & thoughtful design. Swing on the covered front porch while enjoying the expansive front yard. Step inside where the family room flows seamlessly into a gourmet kitchen featuring stainless steel appliances, two built-in ovens, a built-in microwave, a counter cooktop and a Frigidaire Gallery Refrigerator. Oversized center island with counter seating has room for everyone. Waterline for refrigerator & dedicated sink faucet supplied by reverse osmosis water. A Kinetico water softener services the balance of the home. The formal dining room is perfect for gatherings, while the split-floor plan provides privacy. The primary suite includes a spa-style bath with dual vanities, a walk-in shower, and a separate soaking tub. Ensuite walk-in closet connects to the laundry room - it is all about convenience. Additional highlights include a laundry/mud room with a utility sink & an enclosed porch overlooking the backyard. Outdoor living is enhanced with a covered patio, oversized 3-car attached garage and ample parking for cars, boats & other equipment. Bonus rec room & 1/2 bath are additional heated ft2. A long, private driveway to the backyard and detached garage. The detached garage has its own meter with 400 amp service. Garage carport has 13' clearance with a 10' garage door. Current owner has deliveries by semi-truck offloaded into the detached garage. No deed restrictions or HOA. County only taxes. Security cameras and Ring doorbell do not convey.
Contact an agent
Home facts
- Year built:2019
- Listing ID #:100530115
- Added:154 day(s) ago
- Updated:February 13, 2026 at 11:20 AM
Rooms and interior
- Bedrooms:3
- Total bathrooms:3
- Full bathrooms:2
- Half bathrooms:1
- Living area:2,305 sq. ft.
Heating and cooling
- Cooling:Central Air, Heat Pump
- Heating:Electric, Forced Air, Heat Pump, Heating
Structure and exterior
- Roof:Architectural Shingle
- Year built:2019
- Building area:2,305 sq. ft.
- Lot area:0.81 Acres
Schools
- High school:West Craven
- Middle school:West Craven
- Elementary school:Bridgeton
Utilities
- Water:Community Water Available, Water Connected
Finances and disclosures
- Price:$480,000
- Price per sq. ft.:$260.02
New listings near 425 Sand Ridge Road
- New
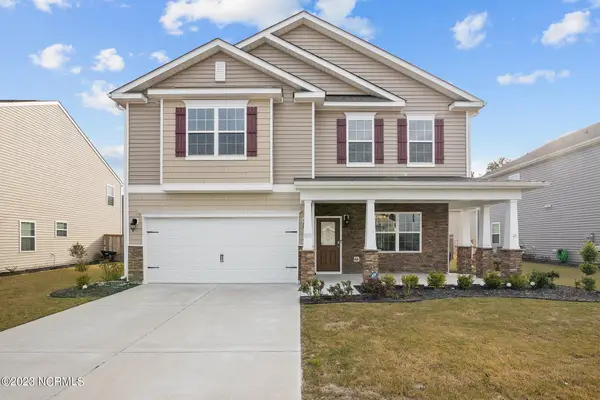 $334,000Active4 beds 3 baths2,269 sq. ft.
$334,000Active4 beds 3 baths2,269 sq. ft.1010 Kellie Court, New Bern, NC 28562
MLS# 100554001Listed by: COLDWELL BANKER SEA COAST ADVANTAGE - New
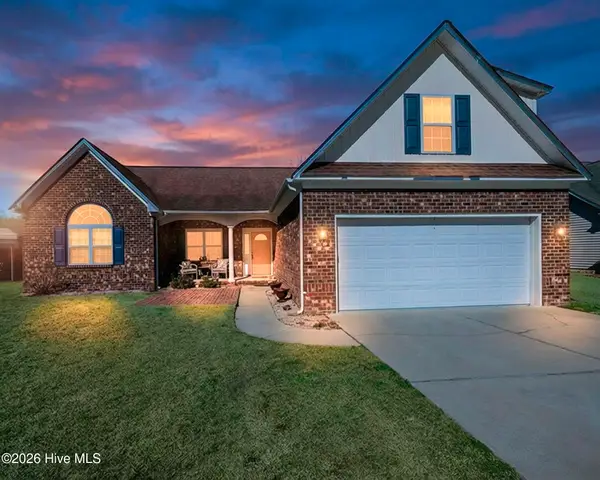 $350,000Active3 beds 2 baths1,800 sq. ft.
$350,000Active3 beds 2 baths1,800 sq. ft.105 Fernie Lane, New Bern, NC 28560
MLS# 100553924Listed by: KELLER WILLIAMS REALTY - New
 $395,000Active4 beds 3 baths2,226 sq. ft.
$395,000Active4 beds 3 baths2,226 sq. ft.2022 Caracara Drive, New Bern, NC 28560
MLS# 100553932Listed by: SELLINGNORTHCAROLINA.COM - New
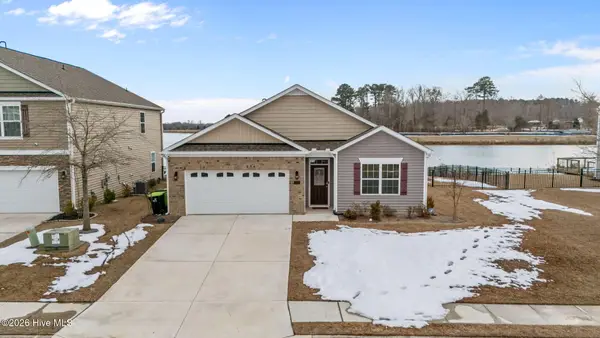 $349,900Active4 beds 2 baths1,764 sq. ft.
$349,900Active4 beds 2 baths1,764 sq. ft.714 Lake Tyler Drive, New Bern, NC 28560
MLS# 100553936Listed by: KELLER WILLIAMS REALTY - New
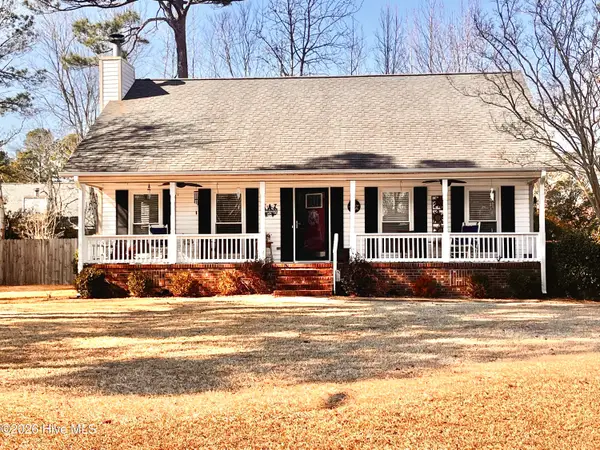 $269,000Active3 beds 2 baths1,398 sq. ft.
$269,000Active3 beds 2 baths1,398 sq. ft.1710 Candlewood Lane, New Bern, NC 28562
MLS# 100553846Listed by: COLDWELL BANKER SEA COAST ADVANTAGE - New
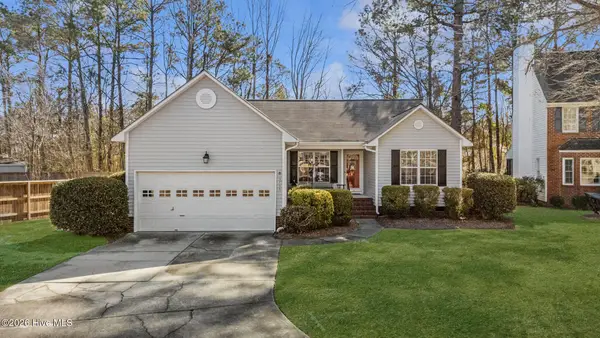 $269,000Active3 beds 2 baths1,440 sq. ft.
$269,000Active3 beds 2 baths1,440 sq. ft.1711 Candlewood Lane, New Bern, NC 28562
MLS# 100553828Listed by: COLDWELL BANKER SEA COAST ADVANTAGE - New
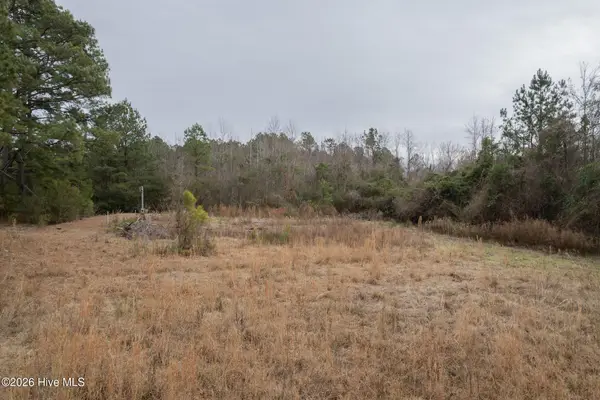 $100,000Active2 Acres
$100,000Active2 Acres711 Tuscarora Rhems Road, New Bern, NC 28562
MLS# 100553809Listed by: REAL BROKER LLC - New
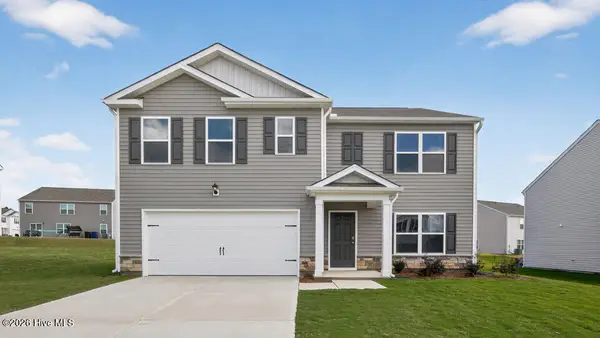 $360,990Active5 beds 3 baths2,511 sq. ft.
$360,990Active5 beds 3 baths2,511 sq. ft.4041 Topsail Trail, New Bern, NC 28560
MLS# 100553817Listed by: D.R. HORTON, INC. - New
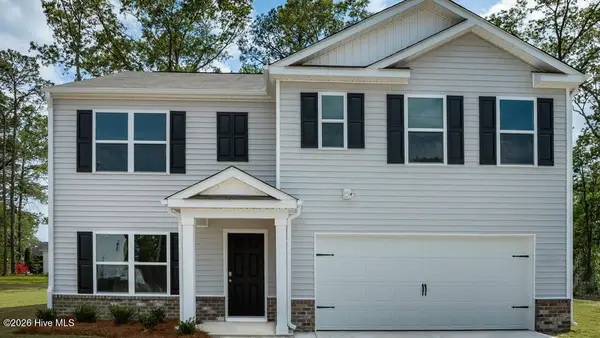 $361,990Active5 beds 3 baths2,511 sq. ft.
$361,990Active5 beds 3 baths2,511 sq. ft.4045 Topsail Trail, New Bern, NC 28560
MLS# 100553818Listed by: D.R. HORTON, INC. - New
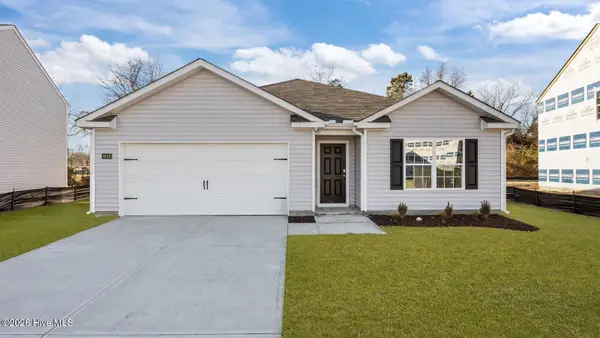 $322,990Active4 beds 2 baths1,764 sq. ft.
$322,990Active4 beds 2 baths1,764 sq. ft.4032 Topsail Trail, New Bern, NC 28560
MLS# 100553820Listed by: D.R. HORTON, INC.

