5717 Sloop Court, New Bern, NC 28560
Local realty services provided by:ERA Strother Real Estate
5717 Sloop Court,New Bern, NC 28560
$363,575
- 4 Beds
- 2 Baths
- 1,902 sq. ft.
- Single family
- Pending
Listed by:ashley banks
Office:adams homes realty nc
MLS#:100526829
Source:NC_CCAR
Price summary
- Price:$363,575
- Price per sq. ft.:$191.15
About this home
This floor-plan offers 1,902 SF with 4 Bedrooms and two Full-size bathrooms.This home is located in a private cul-de-sac backing up to green space in Fairfield Harbour. As you walk-up you will notice you have a front porch, perfect for decorating! You enter the home into a great size foyer and walk directly into your living room which is centered around an electric fireplace- which can put off heat or just be used for ambiance. The kitchen truly is the heart of the home in this house. You have a large island with storage, Gorgeous granite on the counters and your island, a well placed breakfast nook with upgraded trim work. There is a door off the back of the home which opens up onto a patio which is perfect for drinking your coffee in privacy.Back inside you will find a large Master Bedroom with en-suite bathroom- Tray ceilings in the bedroom and the bathroom has both a garden tub, shower and large closet. This home also has three additional bedrooms. One of which is next to the master bedroom- could be an office, playroom, studio- whatever fits your needs! And the split floor-plan offers two additional bedrooms off a hallway on the other side of the house with a full size bathroom and linen closet. You will also note your over-sized laundry room with a door to tuck things away nicely when company comes over. Many amenities are available or offered in the gated community of Fairfield Harbour such as a Boat Ramp, Kayak Launch, Pickleball Court, Dog Park and playground. You will also have the option to play golf and take advantage of the broad creek recreation center at an additional cost.
Contact an agent
Home facts
- Year built:2025
- Listing ID #:100526829
- Added:533 day(s) ago
- Updated:November 03, 2025 at 08:46 AM
Rooms and interior
- Bedrooms:4
- Total bathrooms:2
- Full bathrooms:2
- Living area:1,902 sq. ft.
Heating and cooling
- Cooling:Central Air
- Heating:Electric, Fireplace Insert, Heat Pump, Heating
Structure and exterior
- Roof:Architectural Shingle
- Year built:2025
- Building area:1,902 sq. ft.
- Lot area:0.32 Acres
Schools
- High school:West Craven
- Middle school:West Craven
- Elementary school:Bridgeton
Utilities
- Water:Community Water Available
Finances and disclosures
- Price:$363,575
- Price per sq. ft.:$191.15
New listings near 5717 Sloop Court
- New
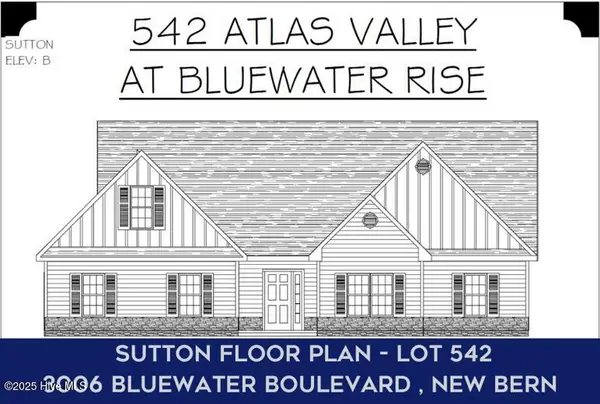 $403,000Active3 beds 3 baths2,283 sq. ft.
$403,000Active3 beds 3 baths2,283 sq. ft.3006 Bluewater Boulevard, New Bern, NC 28562
MLS# 100539264Listed by: COLDWELL BANKER SEA COAST ADVANTAGE - New
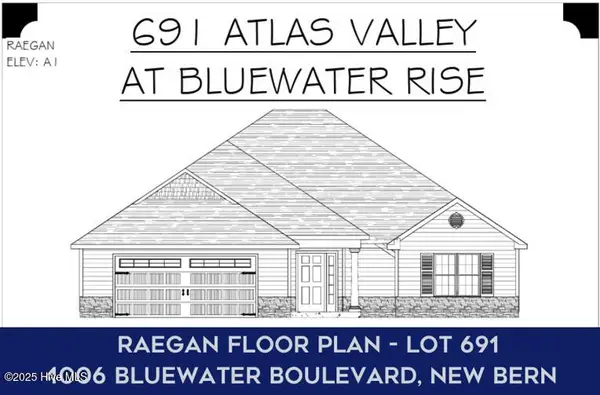 $351,000Active3 beds 2 baths1,916 sq. ft.
$351,000Active3 beds 2 baths1,916 sq. ft.4006 Bluewater Boulevard, New Bern, NC 28562
MLS# 100539266Listed by: COLDWELL BANKER SEA COAST ADVANTAGE - New
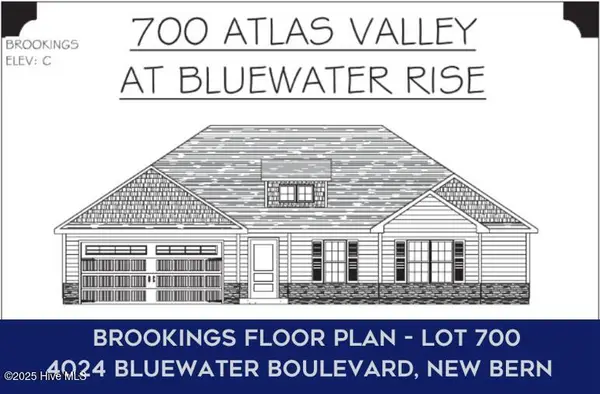 $325,000Active4 beds 2 baths1,673 sq. ft.
$325,000Active4 beds 2 baths1,673 sq. ft.4024 Bluewater Boulevard, New Bern, NC 28562
MLS# 100539267Listed by: COLDWELL BANKER SEA COAST ADVANTAGE - New
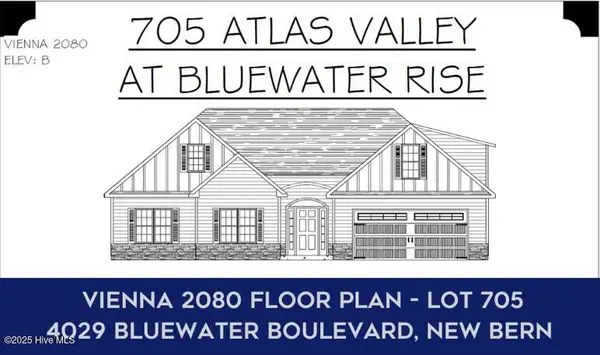 $367,000Active3 beds 3 baths2,080 sq. ft.
$367,000Active3 beds 3 baths2,080 sq. ft.4029 Bluewater Boulevard, New Bern, NC 28562
MLS# 100539268Listed by: COLDWELL BANKER SEA COAST ADVANTAGE - New
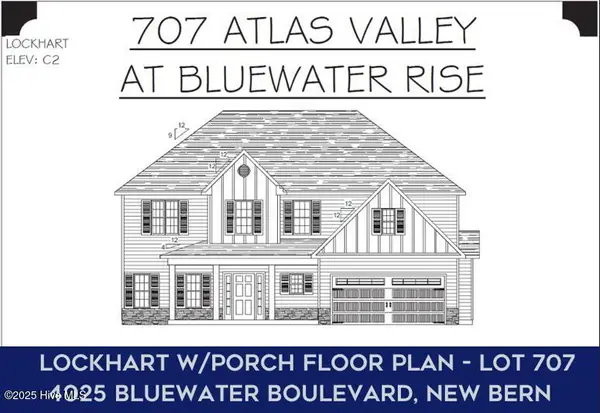 $382,000Active4 beds 3 baths2,401 sq. ft.
$382,000Active4 beds 3 baths2,401 sq. ft.4025 Bluewater Boulevard, New Bern, NC 28562
MLS# 100539269Listed by: COLDWELL BANKER SEA COAST ADVANTAGE - New
 $356,000Active3 beds 3 baths1,991 sq. ft.
$356,000Active3 beds 3 baths1,991 sq. ft.1013 Croaker Court, New Bern, NC 28562
MLS# 100539270Listed by: COLDWELL BANKER SEA COAST ADVANTAGE - New
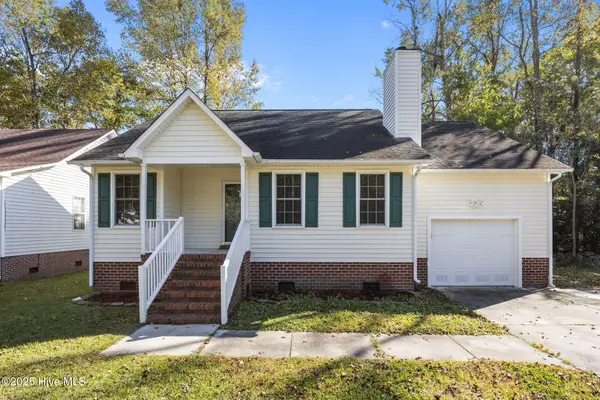 $255,000Active3 beds 2 baths1,324 sq. ft.
$255,000Active3 beds 2 baths1,324 sq. ft.219 Trappers Trail, New Bern, NC 28560
MLS# 100539154Listed by: LUXOR REALTY LLC - New
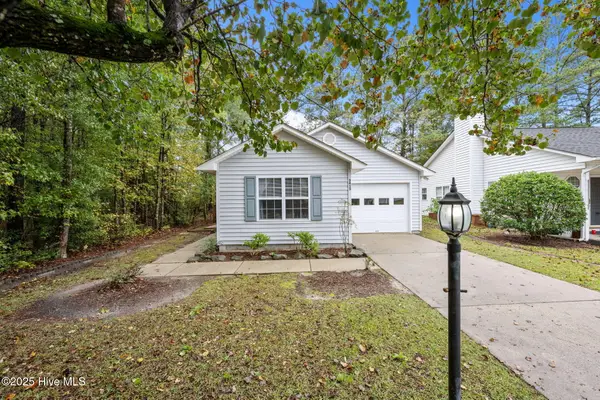 $215,000Active3 beds 2 baths1,132 sq. ft.
$215,000Active3 beds 2 baths1,132 sq. ft.3415 Elizabeth Avenue, New Bern, NC 28562
MLS# 100539068Listed by: COLDWELL BANKER SEA COAST ADVANTAGE - New
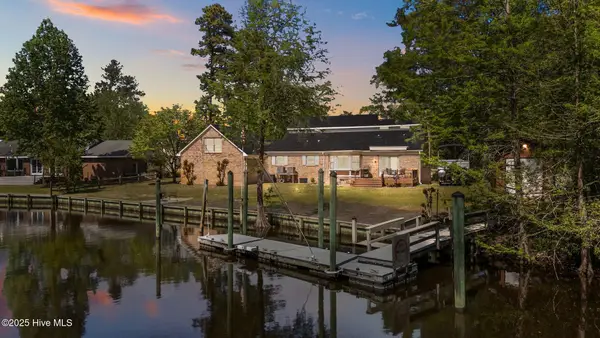 $585,000Active3 beds 3 baths2,158 sq. ft.
$585,000Active3 beds 3 baths2,158 sq. ft.204 Gangplank Road, New Bern, NC 28562
MLS# 100539077Listed by: BRICK + WILLOW LLC - New
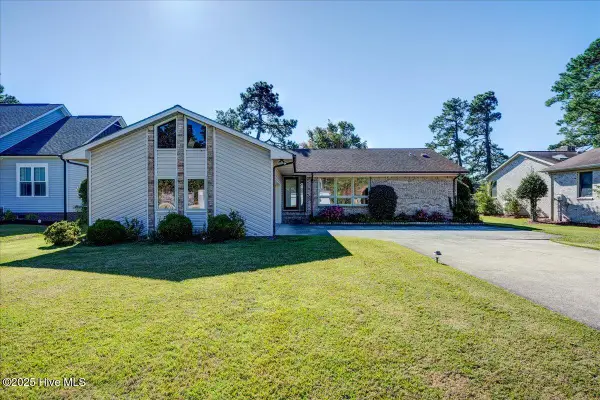 $250,000Active3 beds 2 baths1,558 sq. ft.
$250,000Active3 beds 2 baths1,558 sq. ft.2005 Caracara Drive, New Bern, NC 28560
MLS# 100539082Listed by: NEUSE REALTY, INC
