7210 Us Highway 70 E, New Bern, NC 28560
Local realty services provided by:ERA Strother Real Estate
7210 Us Highway 70 E,New Bern, NC 28560
$275,000
- 3 Beds
- 2 Baths
- 1,432 sq. ft.
- Single family
- Pending
Listed by:the donna and team new bern
Office:keller williams realty
MLS#:100527179
Source:NC_CCAR
Price summary
- Price:$275,000
- Price per sq. ft.:$192.04
About this home
Brick Ranch with Convenience and Charm.
Experience comfort and charm in this well-maintained brick ranch, perfectly situated on a spacious lot with no city taxes and no HOA. Featuring 3 bedrooms and 2 bathrooms, the open floor plan is filled with natural light and designed for easy living.
A versatile bonus room with enhanced heating and cooling provides year-round comfort, ideal as a cozy den, creative studio, or extra storage. Relax on the enclosed porch or head outside to enjoy the fenced backyard, uncovered patio, and detached one-car garage—an excellent setting for gatherings, quiet mornings, or afternoons outdoors.
The home's thoughtful updates include modern conveniences while preserving timeless appeal. Located just 6 minutes from MCAS Cherry Point and 20 minutes from historic downtown New Bern, you'll have quick access to both base and the shops, dining, and events that make New Bern a destination.
Contact an agent
Home facts
- Year built:1947
- Listing ID #:100527179
- Added:69 day(s) ago
- Updated:November 04, 2025 at 08:56 AM
Rooms and interior
- Bedrooms:3
- Total bathrooms:2
- Full bathrooms:2
- Living area:1,432 sq. ft.
Heating and cooling
- Cooling:Central Air
- Heating:Electric, Heat Pump, Heating
Structure and exterior
- Roof:Architectural Shingle
- Year built:1947
- Building area:1,432 sq. ft.
- Lot area:0.69 Acres
Schools
- High school:Havelock
- Middle school:Tucker Creek
- Elementary school:Arthur W. Edwards
Finances and disclosures
- Price:$275,000
- Price per sq. ft.:$192.04
New listings near 7210 Us Highway 70 E
- New
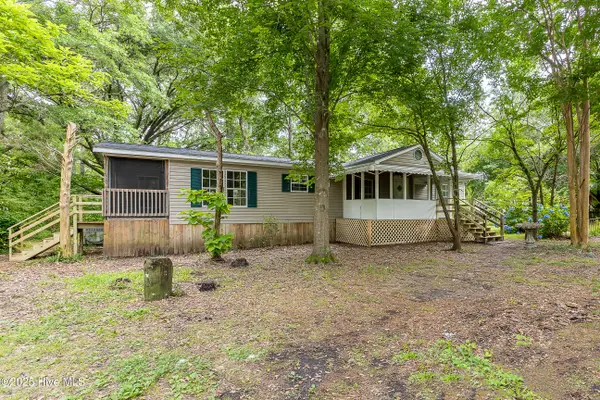 $209,900Active3 beds 2 baths1,272 sq. ft.
$209,900Active3 beds 2 baths1,272 sq. ft.150 Jr Road, New Bern, NC 28560
MLS# 100539389Listed by: REALTY ONE GROUP AFFINITY - New
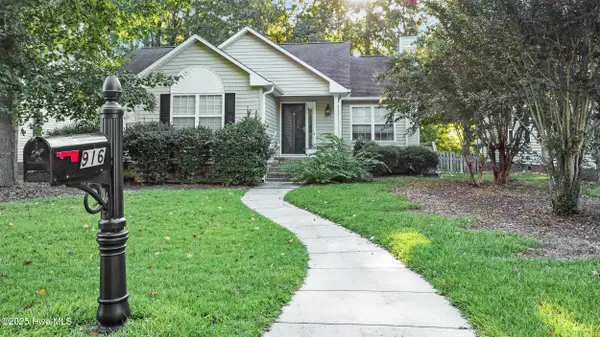 $350,000Active3 beds 2 baths1,757 sq. ft.
$350,000Active3 beds 2 baths1,757 sq. ft.916 Buckingham Road, New Bern, NC 28562
MLS# 100539394Listed by: NORTHGROUP - Open Sat, 2 to 4pmNew
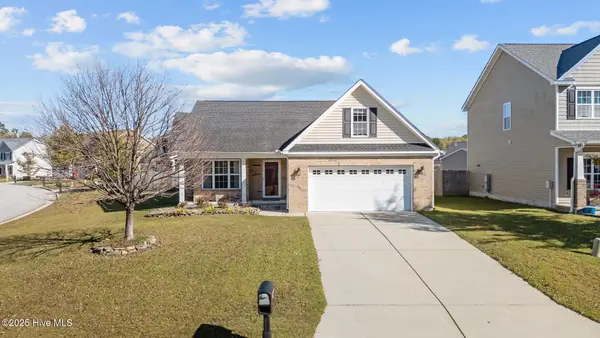 $375,000Active3 beds 2 baths2,245 sq. ft.
$375,000Active3 beds 2 baths2,245 sq. ft.201 Quincy Court, New Bern, NC 28560
MLS# 100539405Listed by: COLDWELL BANKER SEA COAST ADVANTAGE - New
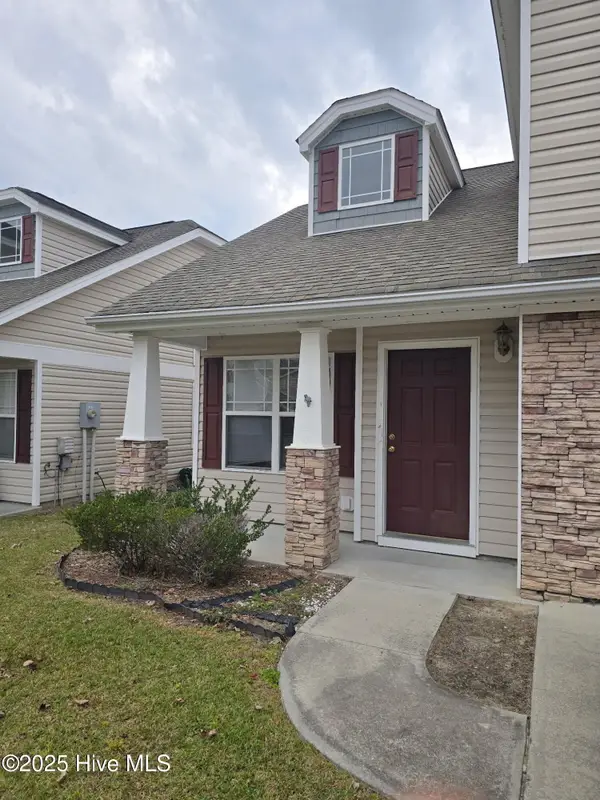 $223,000Active3 beds 3 baths1,363 sq. ft.
$223,000Active3 beds 3 baths1,363 sq. ft.4238 Arbor Green Way, New Bern, NC 28562
MLS# 100539362Listed by: KELLER WILLIAMS REALTY - New
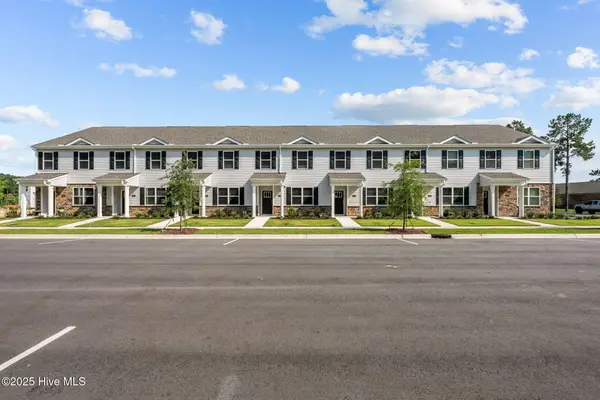 $261,990Active3 beds 3 baths1,418 sq. ft.
$261,990Active3 beds 3 baths1,418 sq. ft.1014 Bayard Wootten Way, New Bern, NC 28562
MLS# 100539332Listed by: D.R. HORTON, INC. - New
 $240,990Active3 beds 3 baths1,418 sq. ft.
$240,990Active3 beds 3 baths1,418 sq. ft.1016 Bayard Wootten Way, New Bern, NC 28562
MLS# 100539343Listed by: D.R. HORTON, INC. - New
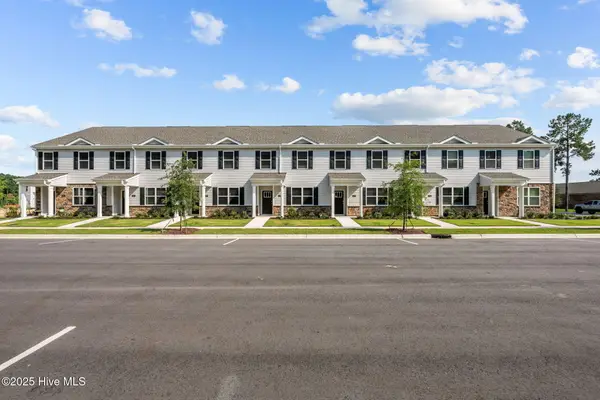 $241,990Active3 beds 3 baths1,418 sq. ft.
$241,990Active3 beds 3 baths1,418 sq. ft.1018 Bayard Wootten Way, New Bern, NC 28562
MLS# 100539346Listed by: D.R. HORTON, INC. - New
 $242,990Active3 beds 3 baths1,418 sq. ft.
$242,990Active3 beds 3 baths1,418 sq. ft.1020 Bayard Wootten Way, New Bern, NC 28562
MLS# 100539348Listed by: D.R. HORTON, INC. - New
 $242,990Active3 beds 3 baths1,418 sq. ft.
$242,990Active3 beds 3 baths1,418 sq. ft.1022 Bayard Wootten Way, New Bern, NC 28562
MLS# 100539350Listed by: D.R. HORTON, INC. - New
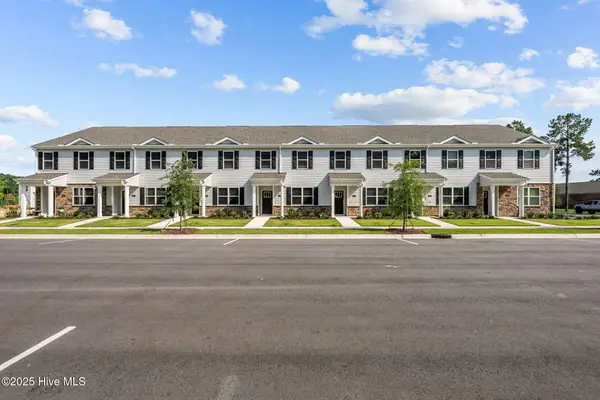 $241,990Active3 beds 3 baths1,418 sq. ft.
$241,990Active3 beds 3 baths1,418 sq. ft.1024 Bayard Wootten Way, New Bern, NC 28562
MLS# 100539356Listed by: D.R. HORTON, INC.
