3526 Clifton Park Ct Court, New Hill, NC 27562
Local realty services provided by:ERA Strother Real Estate
Listed by: paul matterapaulmattera@gmail.com
Office: mattera realty, inc.
MLS#:10113494
Source:RD
Price summary
- Price:$1,029,900
- Price per sq. ft.:$234.92
- Monthly HOA dues:$83.33
About this home
Executive Toll Brothers Luxury Home in Jordan-Pointe | Duncan Huntington Model with spiral staircase | Cul-de-Sac Lot (excellent lot, private street) in desirable location near Apex offering Golf Cart of choice (in stock) included original sales price.
Expanded Gourmet Kitchen, open floor plan, and custom upgrades throughout—an entertainer's dream and a nature lover's retreat.
KEY FEATURES
EXTERIOR:
Striking Bucks County Southern Ledgestone façade with cedar columns and slate rock front porch
Shake siding adds architectural charm and curb appeal
Three-car garage with direct access into the laundry/mudroom area
INTERIOR:
Fresh Paint / UPGRADED Carpets + 6 lb padding.
Interior design furniture for 'turn key' optional, is staged. Move in ready.
Smart Home Technology:
Structured communication wiring package with media upgrades
3 CAT6 data lines, 2 wireless access point pre-wires
ONQ Smart Panel (20'') with upgraded 30'' Legrand enclosure
Chase pipes to both attic and crawl space for future expansion
Pre-wired security system
Interior Living Highlights:
First-floor en suite guest suite—ideal for multigenerational living
Dramatic two-story foyer with hardwood flooring and abundant natural light
Chef's kitchen:
granite countertops, white Timberlake cabinetry, gloss tile backsplash, 36'' gas cooktop, and oversized center island
Home theater/entertainment room with built-in surround sound system
Luxurious second-floor master suite with dual walk-in closets and a spa-inspired bath
Formal dining room, private home office/study, and spacious walk-in pantry
Cozy family room with gas fireplace
10' ceilings on the main level, 9' ceilings upstairs—creating an airy, open ambiance
Community & Location: New Hill / Apex
Zoned for the top-rated Wake County School District, including brand-new elementary (Pleasant Plains Elementary), middle and high schools (Apex Friendship). Overall High Rating: WCPSS is consistently ranked as a top school district in North Carolina by various educational platforms like Niche. It often receives an ''A'' grade and is noted for its strong academic performance and reputations due to factors like community resources and parental involvement.
Still under Builder, Limited Warranty.
Just 5 miles to historic downtown Apex, with quick access to major highways, shopping centers, fine dining, and business hubs. Apex is described as a ''very competitive'' and in highy demand.
Nestled in New Hill, in a private, amenity-rich community offering the best of small-town charm and modern convenience
For more details, visit the official 'Jordan-Pointe' website.
Contact an agent
Home facts
- Year built:2019
- Listing ID #:10113494
- Added:106 day(s) ago
- Updated:November 17, 2025 at 11:32 AM
Rooms and interior
- Bedrooms:5
- Total bathrooms:4
- Full bathrooms:4
- Living area:4,384 sq. ft.
Heating and cooling
- Cooling:Ceiling Fan(s), Central Air
- Heating:Fireplace(s), Forced Air, Natural Gas
Structure and exterior
- Roof:Asphalt
- Year built:2019
- Building area:4,384 sq. ft.
- Lot area:0.43 Acres
Schools
- High school:Wake - Apex Friendship
- Middle school:Wake - Apex Friendship
- Elementary school:Wake - Pleasant Plains
Utilities
- Water:Public, Water Available, Water Connected
- Sewer:Public Sewer, Sewer Connected
Finances and disclosures
- Price:$1,029,900
- Price per sq. ft.:$234.92
- Tax amount:$8,793
New listings near 3526 Clifton Park Ct Court
- New
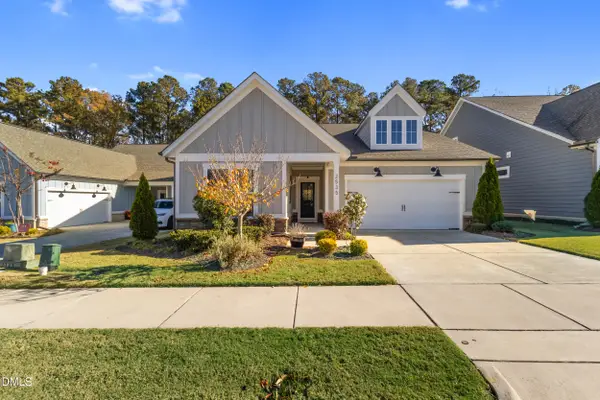 $599,000Active2 beds 3 baths2,091 sq. ft.
$599,000Active2 beds 3 baths2,091 sq. ft.2535 Kylewynd Place, New Hill, NC 27562
MLS# 10132778Listed by: NORTHGROUP REAL ESTATE, INC. - New
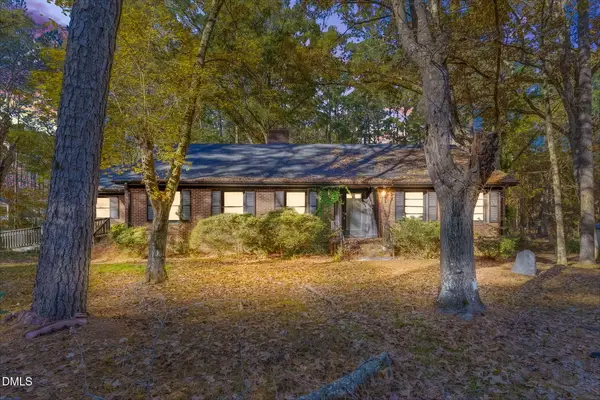 $360,000Active3 beds 2 baths2,428 sq. ft.
$360,000Active3 beds 2 baths2,428 sq. ft.6350 Beaver Creek Road, New Hill, NC 27562
MLS# 10132367Listed by: FAB REAL ESTATE SERVICES, LLC - New
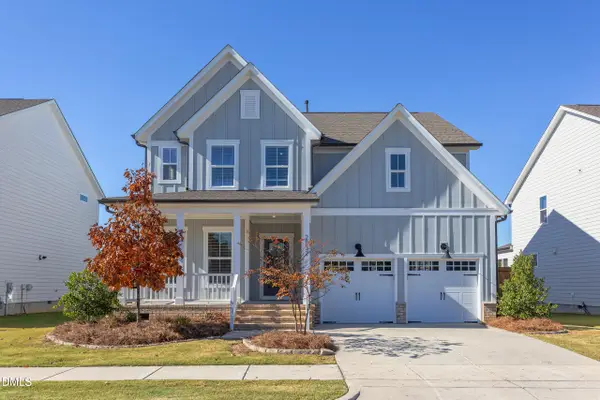 $770,000Active5 beds 4 baths3,281 sq. ft.
$770,000Active5 beds 4 baths3,281 sq. ft.2532 Drummer Drive, New Hill, NC 27562
MLS# 10131884Listed by: COLDWELL BANKER ADVANTAGE - New
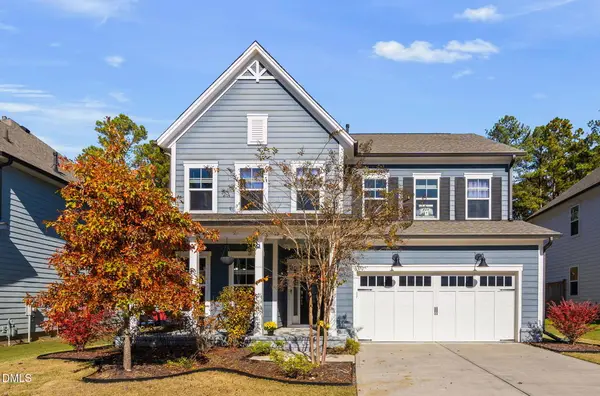 $725,000Active5 beds 3 baths3,029 sq. ft.
$725,000Active5 beds 3 baths3,029 sq. ft.2637 Impulsion Drive, New Hill, NC 27562
MLS# 10131872Listed by: COLDWELL BANKER HPW - New
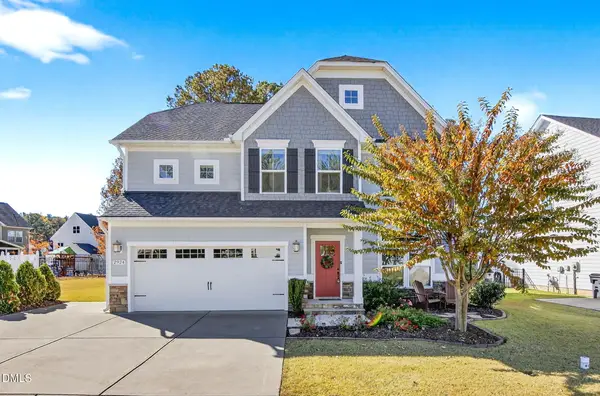 $625,000Active4 beds 3 baths2,431 sq. ft.
$625,000Active4 beds 3 baths2,431 sq. ft.2924 Landon Ridge Drive, New Hill, NC 27562
MLS# 10131736Listed by: REAL BROKER, LLC 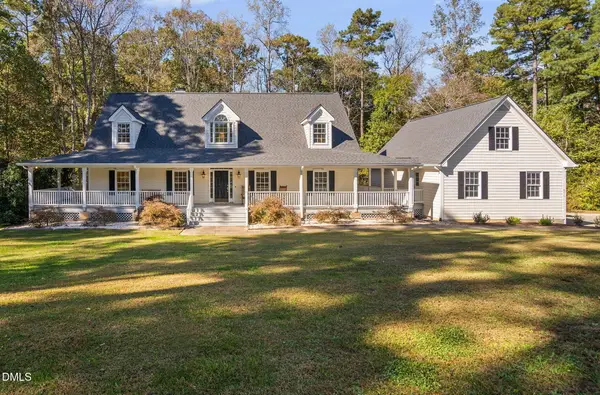 $1,550,000Active3 beds 4 baths2,695 sq. ft.
$1,550,000Active3 beds 4 baths2,695 sq. ft.9916 Bonsal Crossing Road, New Hill, NC 27562
MLS# 10130837Listed by: BERKSHIRE HATHAWAY HOMESERVICE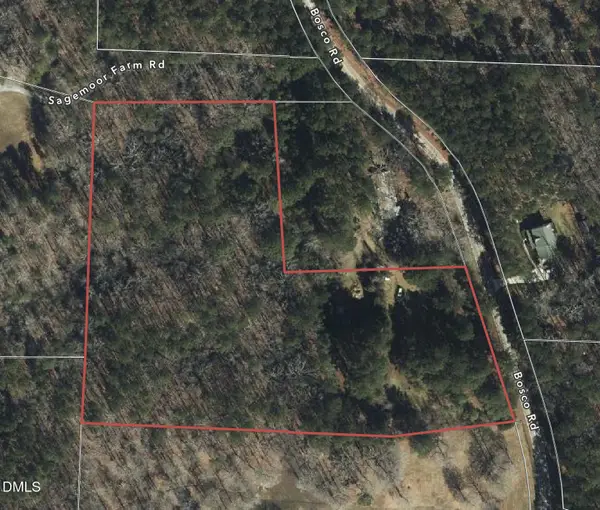 $800,000Active6.92 Acres
$800,000Active6.92 Acres3520 Bosco Road, New Hill, NC 27562
MLS# 10130370Listed by: LONG & FOSTER REAL ESTATE INC/CARY $5,062,000Active202.48 Acres
$5,062,000Active202.48 Acres4464-5304 Nc 42, New Hill, NC 27562
MLS# 10130171Listed by: GFR TIMBERLAND, LLC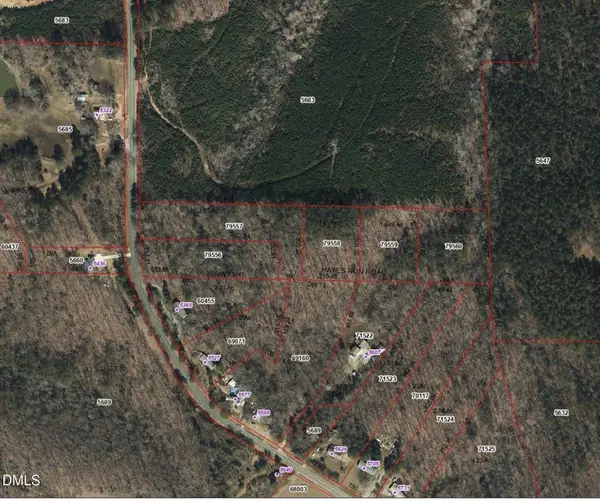 $660,000Active10 Acres
$660,000Active10 Acres0 Hayes Run Road, New Hill, NC 27562
MLS# 10129996Listed by: EXP REALTY, LLC - C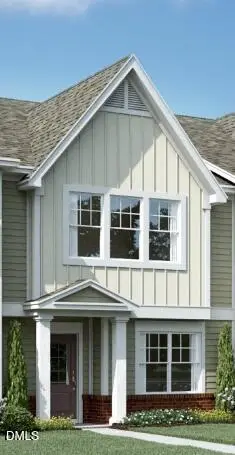 $410,000Pending3 beds 4 baths1,892 sq. ft.
$410,000Pending3 beds 4 baths1,892 sq. ft.2471 Englemann Drive #367, New Hill, NC 27562
MLS# 10129788Listed by: M/I HOMES OF RALEIGH LLC
