114 Lady Slipper Loop, Newland, NC 28657
Local realty services provided by:ERA Live Moore
114 Lady Slipper Loop,Newland, NC 28657
$475,000
- 4 Beds
- 3 Baths
- 2,168 sq. ft.
- Single family
- Active
Listed by: james perry
Office: blue ridge realty & inv. linville
MLS#:255167
Source:NC_HCAR
Price summary
- Price:$475,000
- Price per sq. ft.:$219.1
- Monthly HOA dues:$288
About this home
Breathtaking Living in the Blue Ridge Mountains of North Carolina at the Linville Land Harbor Community. Wood burning fireplace invites you to enjoy the Great Room concept. Modern kitchen with ample cabinet and counter space. Large main bedroom, second bedroom, laundry and large bathroom on second main living level. Solid Brazilian Teak and Oak flooring throughout the second level, and porcelain tile in all bathrooms. Full length sundeck with winter view of lake on second level. Large bedroom with stone fireplace, second bedroom, full bath and half bath on entry level. Plenty of private parking. The home is being sold unfurnished. Just bring your dreams and enjoy. The Social Club, heated pool, sandy beach and lake are only a five-minute drive with your golf cart. Boone, Linville, Blowing Rock and Banner Elk are just a short drive. Large garage with new ceiling and wall covering for large car, golf cart and shop area on front area. New Extra-large sundeck and extensive landscaping tie work.
Contact an agent
Home facts
- Year built:1989
- Listing ID #:255167
- Added:233 day(s) ago
- Updated:December 17, 2025 at 08:04 PM
Rooms and interior
- Bedrooms:4
- Total bathrooms:3
- Full bathrooms:2
- Half bathrooms:1
- Living area:2,168 sq. ft.
Heating and cooling
- Heating:Baseboard, Electric, Fireplaces
Structure and exterior
- Roof:Asphalt, Shingle
- Year built:1989
- Building area:2,168 sq. ft.
- Lot area:0.32 Acres
Schools
- High school:Avery County
- Middle school:Avery
- Elementary school:Crossnore
Finances and disclosures
- Price:$475,000
- Price per sq. ft.:$219.1
- Tax amount:$970
New listings near 114 Lady Slipper Loop
- New
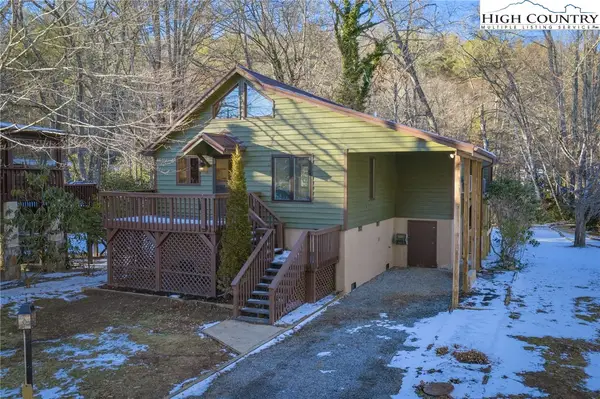 $495,000Active2 beds 2 baths986 sq. ft.
$495,000Active2 beds 2 baths986 sq. ft.208 Meadow Loop, Newland, NC 28657
MLS# 259409Listed by: ELEVATE LAND & REALTY BANNER ELK - New
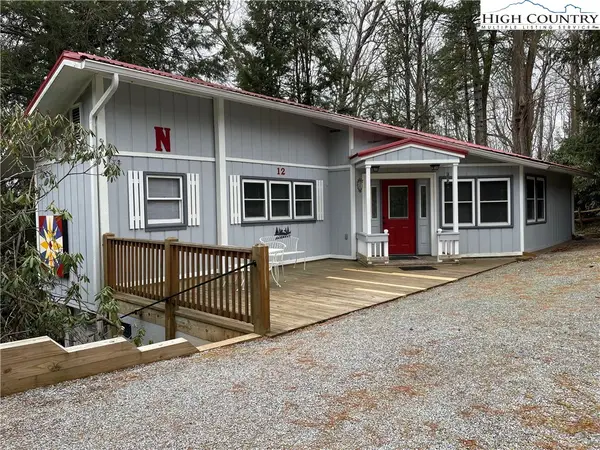 $378,000Active2 beds 2 baths1,342 sq. ft.
$378,000Active2 beds 2 baths1,342 sq. ft.12 Yarrow Loop, Newland, NC 28657
MLS# 259252Listed by: HEAVENLY MOUNTAIN PROPERTIES, LLC - New
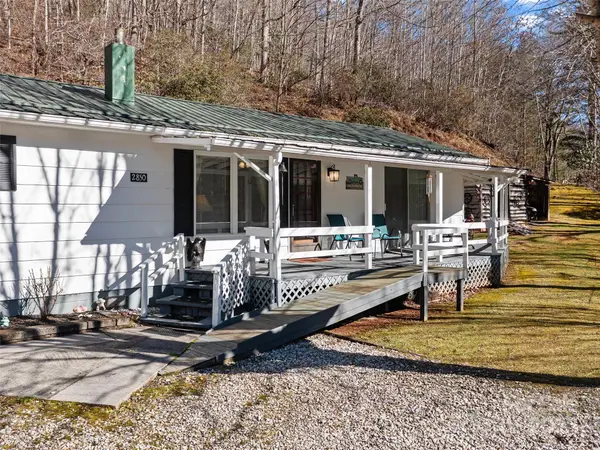 $175,000Active2 beds 2 baths1,056 sq. ft.
$175,000Active2 beds 2 baths1,056 sq. ft.2850 Henson Creek Road, Newland, NC 28657
MLS# 4329735Listed by: HOWARD HANNA BEVERLY-HANKS BURNVILLE - New
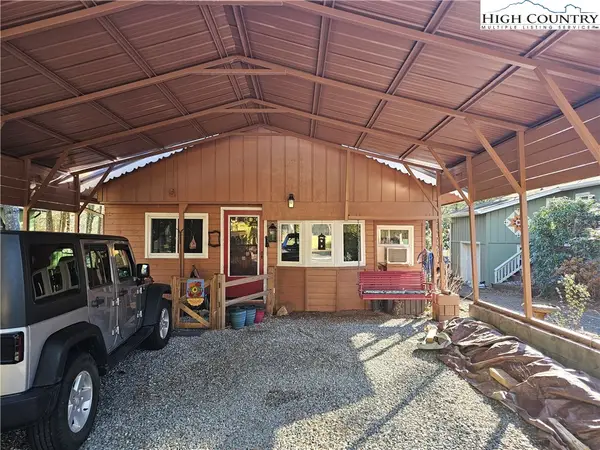 $325,000Active2 beds 2 baths980 sq. ft.
$325,000Active2 beds 2 baths980 sq. ft.184 Trillium Road, Newland, NC 28657
MLS# 259351Listed by: HEAVENLY MOUNTAIN PROPERTIES, LLC - New
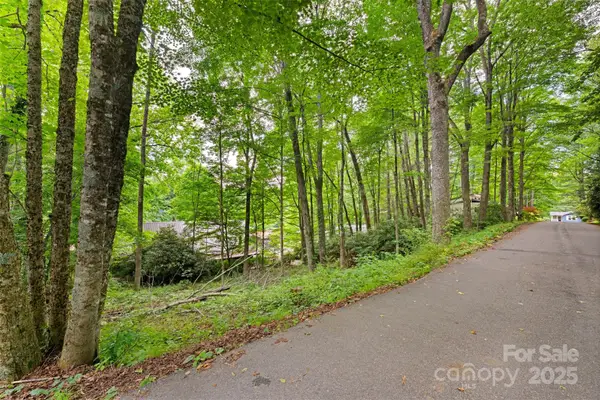 $84,900Active0.21 Acres
$84,900Active0.21 Acres140 Pine View Road #43, Newland, NC 28657
MLS# 4324750Listed by: KELLER WILLIAMS HIGH COUNTRY 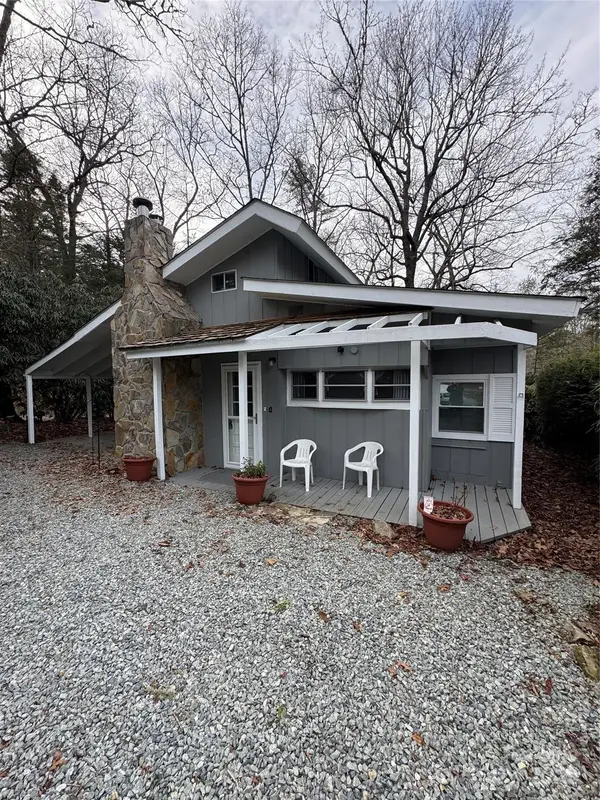 $263,000Active2 beds 2 baths1,067 sq. ft.
$263,000Active2 beds 2 baths1,067 sq. ft.103 Teaberry Lane, Newland, NC 28657
MLS# 4326344Listed by: COMBS CAROLINA PROPERTIES INC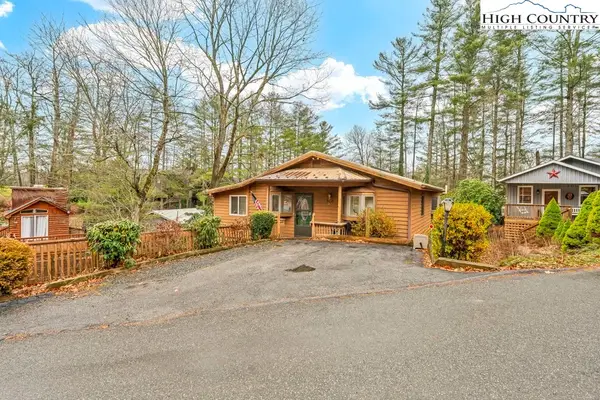 $569,900Active4 beds 3 baths1,924 sq. ft.
$569,900Active4 beds 3 baths1,924 sq. ft.36 Larkspur Road, Newland, NC 28657
MLS# 259003Listed by: HIGH COUNTRY RESORT PROPERTIES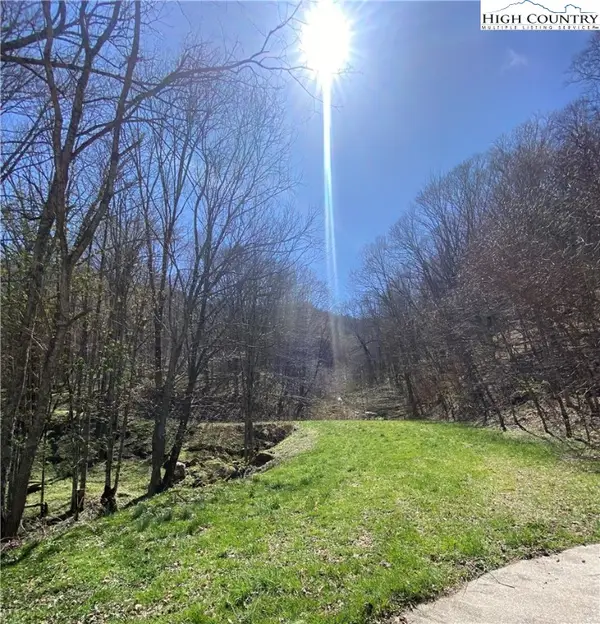 $45,500Active2.75 Acres
$45,500Active2.75 AcresTBD/Lot 2 Trillium Creek Run, Newland, NC 28657
MLS# 259202Listed by: REALTY ONE GROUP RESULTS-BANNE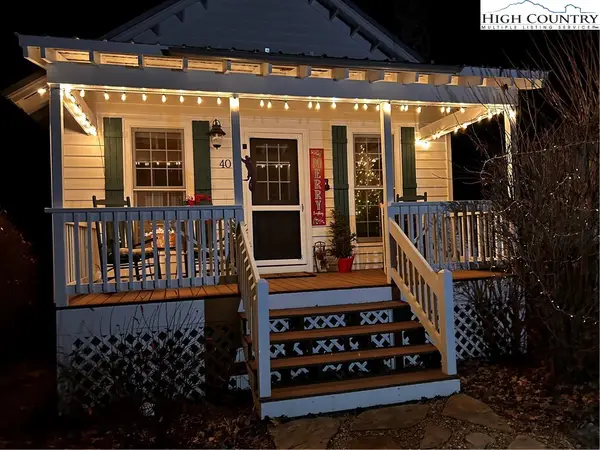 $169,000Active-- beds 1 baths400 sq. ft.
$169,000Active-- beds 1 baths400 sq. ft.40 Fish Camp Circle, Newland, NC 28657
MLS# 259048Listed by: REALTY ONE GROUP RESULTS-BOONE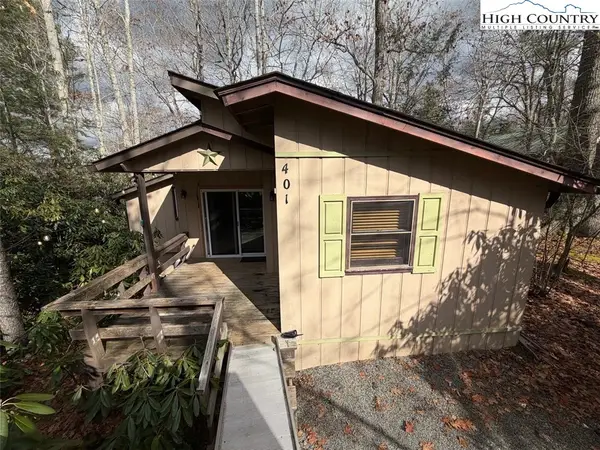 $207,000Active2 beds 1 baths677 sq. ft.
$207,000Active2 beds 1 baths677 sq. ft.401 Windridge Road, Newland, NC 28657
MLS# 259006Listed by: HEAVENLY MOUNTAIN PROPERTIES, LLC
