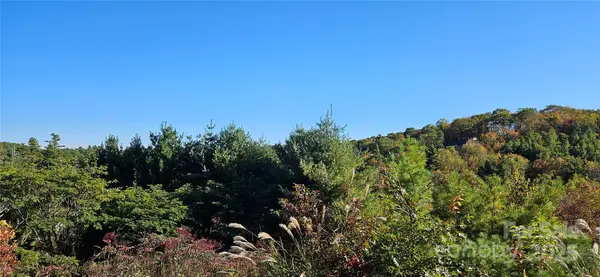183 Rhododendron Loop, Newland, NC 28657
Local realty services provided by:ERA Live Moore
183 Rhododendron Loop,Newland, NC 28657
$599,400
- 3 Beds
- 3 Baths
- 1,562 sq. ft.
- Single family
- Active
Listed by: kim avery
Office: mountain run properties
MLS#:255882
Source:NC_HCAR
Price summary
- Price:$599,400
- Price per sq. ft.:$383.74
- Monthly HOA dues:$288
About this home
Grandfather View! Golf Course View! Open Floor Plan with Hardwood Floors! Beautiful Updated Kitchen! Primary Bedroom and Bathroom on Main Level! Plenty of Parking with Drive thru Garage! Located in a Homes Only Neighborhood! This one has it all!!!!! This three bedroom, two and half bath A Frame home has been updated with many special touches. It also has a bonus room under the house with an outdoor entrance that makes a great game room or office space - (approx 500sf) has less than 7' ceilings so it is not included in total square footage. Golf cart storage under the house as well. This special home is very welcoming and filled with character. The back porch is breathtaking as you overlook the Seventh T Box and Land Harbor's Signature Hole with Grandfather Mountain in the background! Special care given in landscaping to ensure privacy if desired, or can be cut back more to open the view. This home has a whole house propane furnace and dehumidifier as well as a Tankless hot water heater. Home is being sold partially furnished. Deck rails were replaced in 2023 and wire railing was added and brought to code height. All pines were removed from yard and replaced with hard wood trees to include Maples, Japanese Maples, 2 Quonset Cherry trees, Cucumber tree, 4 Hickory Trees. New sewer line installed in January 2025, which is working propertly by blowing sewer cap in yard if there is a pressure problem. Driveway retaining walls replaced in 2023. Gas logs, Tankless water heater, and basement renovation were done in 2024. There is a window unit AC and wall hanging propane heater in basement game room. Entire Exterior was painted in 2024. Gas Grill with connected gas line to remain with the home as well. French drain installed across front of garage - no water issues. There is a great yard for pets. It currently has an invisisble fence installed. The owner is taking the transmitter and collar, but buyer could purchase replacements to connect to the current fence. Rhododendron Loop is the only neighborhood where you are allowed to drive your cart on to the course from your home. Linville Land Harbor is a wonderful place to live the simple lifestyle you’ve been looking for without sacrificing the fun. Choose from all the amenities including golf, pickleball, tennis, walking trails, dog parks, swimming pool, and lakeside beaches. With 24-hour security and a vibrant community spirit, every day here feels like a vacation. And the best part? Your HOA fees cover water, sewer, trash pickup, cable, and Wi-Fi, ensuring a worry-free lifestyle. Don't miss out on this opportunity to embrace mountain living at its finest. Schedule your viewing today and make Linville Land Harbor your new home! BE SURE TO CLICK ON MOVIE REEL UNDER PHOTOS TO SEE THE MATTERPORT VIRTUAL TOUR!
Contact an agent
Home facts
- Year built:1977
- Listing ID #:255882
- Added:159 day(s) ago
- Updated:November 15, 2025 at 06:42 PM
Rooms and interior
- Bedrooms:3
- Total bathrooms:3
- Full bathrooms:2
- Half bathrooms:1
- Living area:1,562 sq. ft.
Heating and cooling
- Cooling:Wall Window Units
- Heating:Fireplaces, Forced Air, Propane
Structure and exterior
- Roof:Metal
- Year built:1977
- Building area:1,562 sq. ft.
- Lot area:0.29 Acres
Schools
- High school:Avery County
- Middle school:Avery
- Elementary school:Crossnore
Finances and disclosures
- Price:$599,400
- Price per sq. ft.:$383.74
- Tax amount:$952
New listings near 183 Rhododendron Loop
- New
 $699,000Active2 beds 4 baths2,807 sq. ft.
$699,000Active2 beds 4 baths2,807 sq. ft.164 Avery County High School Road #Log 1, Newland, NC 28657
MLS# 258956Listed by: PREMIER SOTHEBY'S INT'L REALTY - New
 $599,000Active2 beds 3 baths2,337 sq. ft.
$599,000Active2 beds 3 baths2,337 sq. ft.164 Avery Co High School Road #Log 2, Newland, NC 28657
MLS# 259059Listed by: PREMIER SOTHEBY'S INT'L REALTY - New
 $150,000Active1.28 Acres
$150,000Active1.28 AcresTBD Midway Road, Newland, NC 28657
MLS# 258997Listed by: KELLER WILLIAMS HIGH COUNTRY - New
 $75,000Active0.61 Acres
$75,000Active0.61 AcresTBD Midway Road, Newland, NC 28657
MLS# 259000Listed by: KELLER WILLIAMS HIGH COUNTRY - New
 $314,900Active2 beds 2 baths1,392 sq. ft.
$314,900Active2 beds 2 baths1,392 sq. ft.70 Holly Loop, Newland, NC 28657
MLS# 258930Listed by: BERKSHIRE HATHAWAY HOMESERVICES BLUE RIDGE REALTOR - New
 $29,900Active0.98 Acres
$29,900Active0.98 AcresLot 322 Sunny Drive, Newland, NC 28657
MLS# 4318275Listed by: ALLIANCE REAL ESTATE GROUP LLC - New
 $774,900Active3 beds 5 baths2,983 sq. ft.
$774,900Active3 beds 5 baths2,983 sq. ft.820 Hemlock Drive, Newland, NC 28657
MLS# 258916Listed by: PREMIER SOTHEBY'S INTERNATIONAL REALTY - New
 $99,000Active1.92 Acres
$99,000Active1.92 Acres0 Clarktown Road, Newland, NC 28657
MLS# 4320071Listed by: BRASWELL REALTY II INC. - New
 $296,100Active2 beds 2 baths1,382 sq. ft.
$296,100Active2 beds 2 baths1,382 sq. ft.261 Black Pine Road, Newland, NC 28657
MLS# 258839Listed by: MOUNTAIN RUN PROPERTIES  $44,000Active1.33 Acres
$44,000Active1.33 AcresTBD Sugar Mountain #2 Road, Newland, NC 28657
MLS# 258879Listed by: BAXTER MOUNTAIN PROPERTIES
