183 Windshaken Lane, Newland, NC 28657
Local realty services provided by:ERA Live Moore
Listed by: pamella braswell
Office: braswell realty, inc.
MLS#:256183
Source:NC_HCAR
Price summary
- Price:$1,455,000
- Price per sq. ft.:$380.69
About this home
CUSTOM MOUNTAIN HOME surrounding by 28 "park like" acres. This home features 4 Bedrooms and 3 full baths. A living room with a large stone fireplace, a family room, large kitchen, laundry room, primary bedroom and bath with a jacuzzi tub on the main floor. The second floor has three bedrooms and two full baths. One of the bedrooms has a deck with an outside entrance of its own. There is extensive use of native wormy chestnut throughout the home. Beautiful mountain views around, from the home you can see as far as "Grassy Ridge" in TN. The grounds are meticulously manicured with native plants, shrubs, trees and there is a custom fire pit. For the nature enthusiast there is wildlife all around and for the hunters there is a rustic hunting cabin on the property, a couple hunting shacks and a stand. There are loads of trails for hiking or ATV use. Part of the property joins a creek, and one side of the property joins the NC State Forest Service. There is a newer roof and central heat/air system. There is also an exterior wood burning stove to supplement the heat. You are nestled in the woods, but you are just a short drive to Boone, Asheville, Johnson City, TN and only approximately a 20-minute drive to Banner Elk. This home is conveniently located to all local ski resorts, Golf Courses, the Appalachian Trail, Blueridge Parkway, fine dining, Trophy Trout Fishing, Lake James and Watauga Lake, local waterfalls and more. Come on up to the mountains and enjoy a one-of-a-kind place sitting at almost 3400 feet elevation where the neighbors will be deer, turkey & rabbits.
Contact an agent
Home facts
- Year built:1975
- Listing ID #:256183
- Added:245 day(s) ago
- Updated:February 10, 2026 at 04:34 PM
Rooms and interior
- Bedrooms:4
- Total bathrooms:3
- Full bathrooms:3
- Living area:3,222 sq. ft.
Heating and cooling
- Cooling:Heat Pump
- Heating:Baseboard, Electric, Forced Air, Heat - Wood Stove, Heat Pump, Hot Water, Wood
Structure and exterior
- Roof:Architectural, Shingle
- Year built:1975
- Building area:3,222 sq. ft.
- Lot area:28 Acres
Schools
- High school:Avery County
- Middle school:Avery
- Elementary school:Crossnore
Utilities
- Water:Private, Well
- Sewer:Septic Available, Septic Tank
Finances and disclosures
- Price:$1,455,000
- Price per sq. ft.:$380.69
- Tax amount:$1,080
New listings near 183 Windshaken Lane
- New
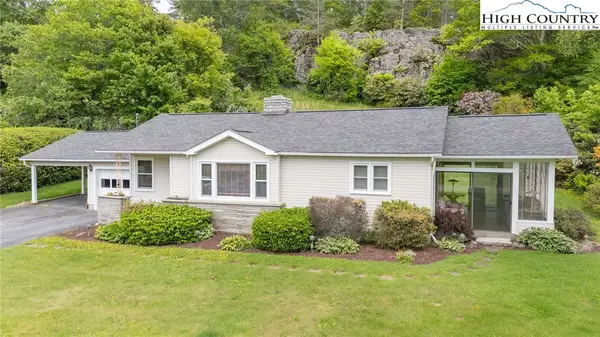 $340,000Active2 beds 2 baths1,454 sq. ft.
$340,000Active2 beds 2 baths1,454 sq. ft.189 Old Nc 181, Newland, NC 28657
MLS# 259938Listed by: BERKSHIRE HATHAWAY HOMESERVICES BLUE RIDGE REALTOR  $589,000Pending3 beds 3 baths2,389 sq. ft.
$589,000Pending3 beds 3 baths2,389 sq. ft.36 Rhododendron Loop, Newland, NC 28657
MLS# 259702Listed by: SOUTHERN HOMES OF THE CAROLINAS- New
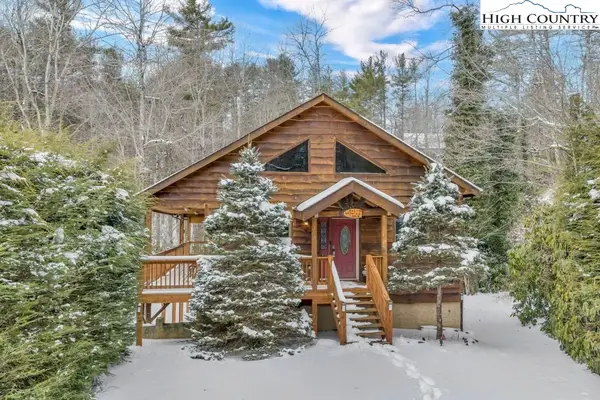 $645,000Active2 beds 3 baths2,075 sq. ft.
$645,000Active2 beds 3 baths2,075 sq. ft.173 Spring Brook Road, Newland, NC 28657
MLS# 259922Listed by: REALTY ONE GROUP RESULTS-BANNE - New
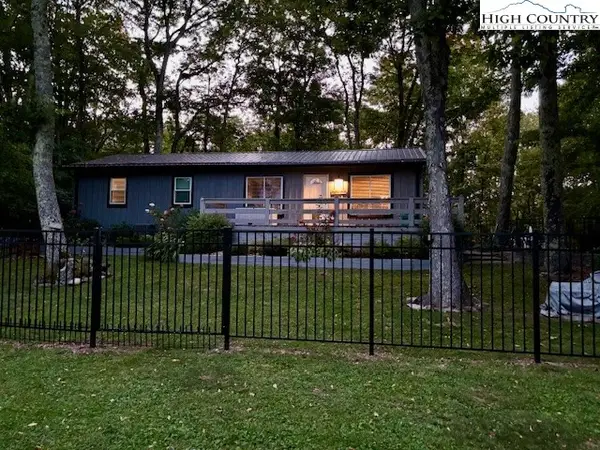 $399,000Active3 beds 2 baths1,086 sq. ft.
$399,000Active3 beds 2 baths1,086 sq. ft.85 Crestwood Circle, Newland, NC 28657
MLS# 259913Listed by: COMBS CAROLINA PROPERTIES INC - New
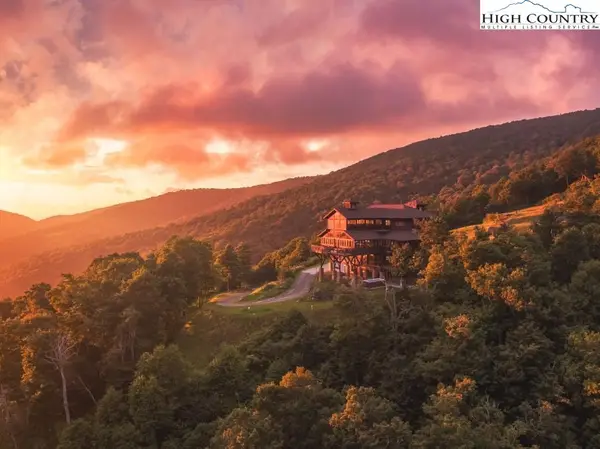 $5,995,000Active8 beds 11 baths11,772 sq. ft.
$5,995,000Active8 beds 11 baths11,772 sq. ft.1600 Atria Lane, Newland, NC 28657
MLS# 259840Listed by: PREMIER SOTHEBY'S INTERNATIONAL REALTY- BANNER ELK 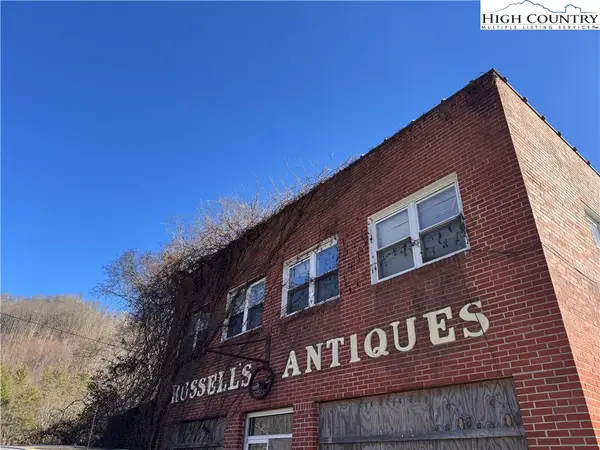 $149,000Pending5 beds 2 baths3,240 sq. ft.
$149,000Pending5 beds 2 baths3,240 sq. ft.TBD Squirrel Creek Road, Newland, NC 28657
MLS# 259614Listed by: HIGH COUNTRY RESORT PROPERTIES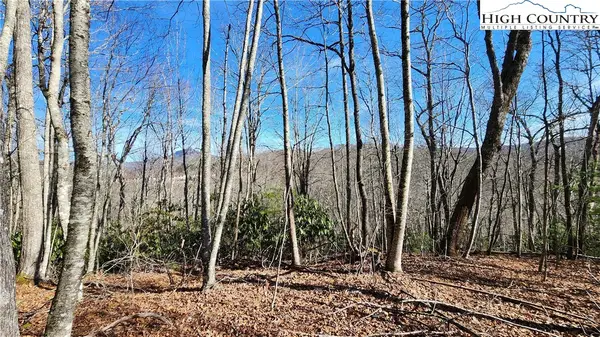 $175,000Active2.3 Acres
$175,000Active2.3 AcresTbd Chinquapin Springs, Newland, NC 28657
MLS# 259852Listed by: THE SUMMIT GROUP OF THE CAROLINAS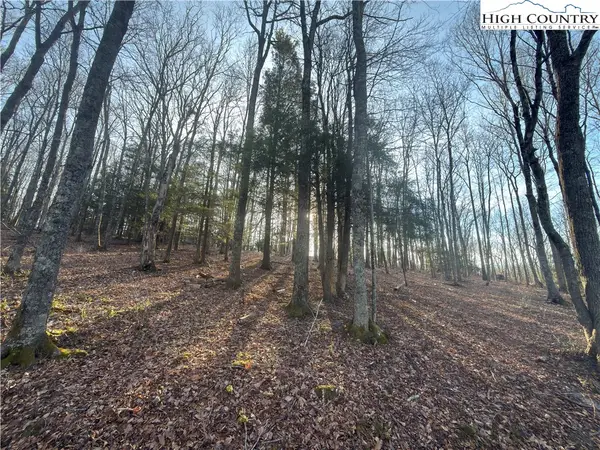 $100,000Active0.6 Acres
$100,000Active0.6 AcresTBD Linwood Lane, Newland, NC 28657
MLS# 259829Listed by: BLUE RIDGE REALTY & INV. WEST $155,000Active0.99 Acres
$155,000Active0.99 AcresLot 9 Balsam Drive, Newland, NC 28657
MLS# 259726Listed by: PREMIER SOTHEBY'S INTERNATIONAL REALTY- BANNER ELK $369,900Active3 beds 2 baths1,121 sq. ft.
$369,900Active3 beds 2 baths1,121 sq. ft.421 Windridge Road, Newland, NC 28657
MLS# 259781Listed by: ELEVATE LAND & REALTY BANNER ELK

