374/433 Nicole Lane, Newland, NC 28657
Local realty services provided by:ERA Live Moore
374/433 Nicole Lane,Newland, NC 28657
$1,395,000
- 3 Beds
- 2 Baths
- 1,468 sq. ft.
- Single family
- Active
Listed by: amy pepin
Office: premier sotheby's international realty- banner elk
MLS#:258258
Source:NC_HCAR
Price summary
- Price:$1,395,000
- Price per sq. ft.:$591.35
About this home
Discover a one-of-a-kind opportunity to own four charming log cabins tucked away on 4.64 unrestricted acres at the end of a private road. This secluded property blends rustic character with modern comfort, making it an amazing personal retreat, an investment property, or even a horse property. Cabin #1 is a beautifully furnished three-bedroom, two-bath home featuring a main-level primary suite with an en-suite bath and a cozy gas log fireplace. Hardwood floors flow throughout, while a second fireplace warms the inviting living room. A covered front porch and outdoor fire pit create a space to relax and entertain. Additional highlights include a partially finished basement, a durable metal roof, and a new Rinnai hot water heater. Cabin #2 offers three bedrooms and two baths, with most furnishings remaining. Its main-level primary suite and fireplace provide a warm, welcoming atmosphere, while the covered porch and new metal roof add to its charm and practicality. Beautiful long-range view from this cabin! Cabin #3 is a fully furnished studio cabin with a galley kitchen and an open living area, set above two spacious horse stables—making it great for equestrian use or simply for extra storage. Completing the property is a fully furnished bunkhouse and game room, complete with a pool table and three twin beds. This lively space is great for gathering with friends and family and even includes a classic outhouse just behind it. Lovingly maintained and thoughtfully designed, this extraordinary property offers endless possibilities—whether you dream of a private family retreat, a unique short-term rental opportunity or a tranquil mountain escape. With its existing stables and generous acreage, it's ideally suited for those seeking horse property or a serene countryside lifestyle. This is a rare chance to own an entire log cabin retreat in a setting defined by complete privacy and natural beauty.
Contact an agent
Home facts
- Year built:1992
- Listing ID #:258258
- Added:135 day(s) ago
- Updated:February 10, 2026 at 04:34 PM
Rooms and interior
- Bedrooms:3
- Total bathrooms:2
- Full bathrooms:2
- Living area:1,468 sq. ft.
Heating and cooling
- Heating:Electric, Forced Air, Propane
Structure and exterior
- Roof:Metal
- Year built:1992
- Building area:1,468 sq. ft.
- Lot area:4.64 Acres
Schools
- High school:Avery County
- Elementary school:Crossnore
Finances and disclosures
- Price:$1,395,000
- Price per sq. ft.:$591.35
- Tax amount:$2,090
New listings near 374/433 Nicole Lane
- New
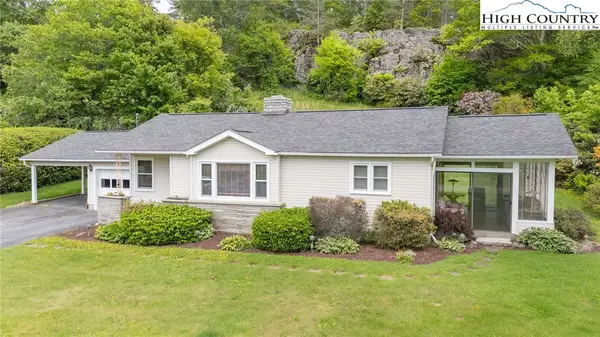 $340,000Active2 beds 2 baths1,454 sq. ft.
$340,000Active2 beds 2 baths1,454 sq. ft.189 Old Nc 181, Newland, NC 28657
MLS# 259938Listed by: BERKSHIRE HATHAWAY HOMESERVICES BLUE RIDGE REALTOR  $589,000Pending3 beds 3 baths2,389 sq. ft.
$589,000Pending3 beds 3 baths2,389 sq. ft.36 Rhododendron Loop, Newland, NC 28657
MLS# 259702Listed by: SOUTHERN HOMES OF THE CAROLINAS- New
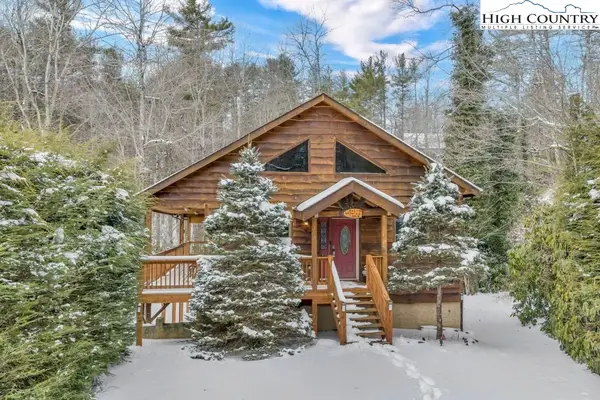 $645,000Active2 beds 3 baths2,075 sq. ft.
$645,000Active2 beds 3 baths2,075 sq. ft.173 Spring Brook Road, Newland, NC 28657
MLS# 259922Listed by: REALTY ONE GROUP RESULTS-BANNE - New
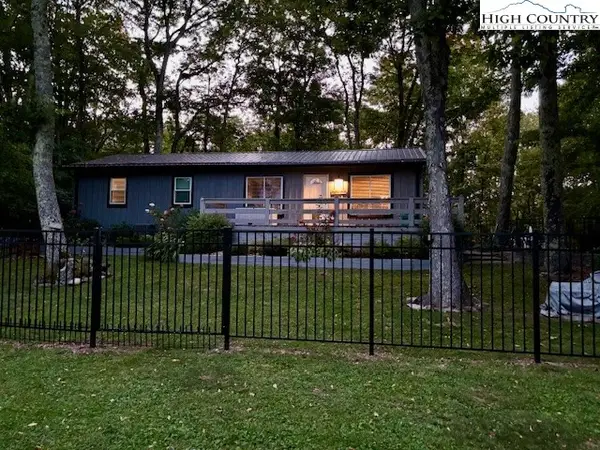 $399,000Active3 beds 2 baths1,086 sq. ft.
$399,000Active3 beds 2 baths1,086 sq. ft.85 Crestwood Circle, Newland, NC 28657
MLS# 259913Listed by: COMBS CAROLINA PROPERTIES INC - New
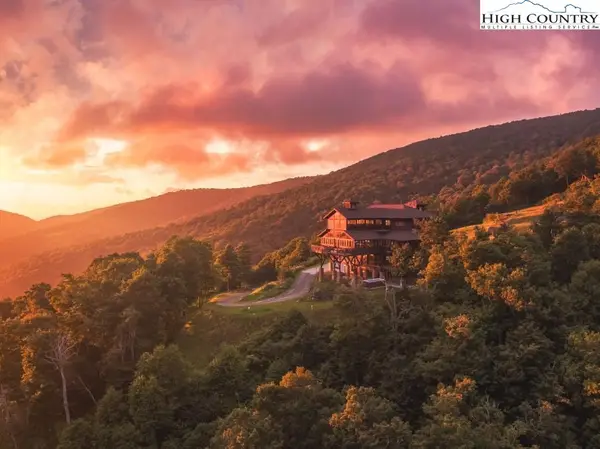 $5,995,000Active8 beds 11 baths11,772 sq. ft.
$5,995,000Active8 beds 11 baths11,772 sq. ft.1600 Atria Lane, Newland, NC 28657
MLS# 259840Listed by: PREMIER SOTHEBY'S INTERNATIONAL REALTY- BANNER ELK 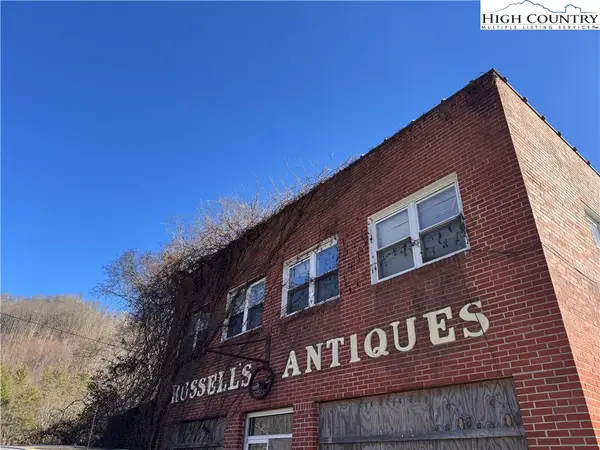 $149,000Pending5 beds 2 baths3,240 sq. ft.
$149,000Pending5 beds 2 baths3,240 sq. ft.TBD Squirrel Creek Road, Newland, NC 28657
MLS# 259614Listed by: HIGH COUNTRY RESORT PROPERTIES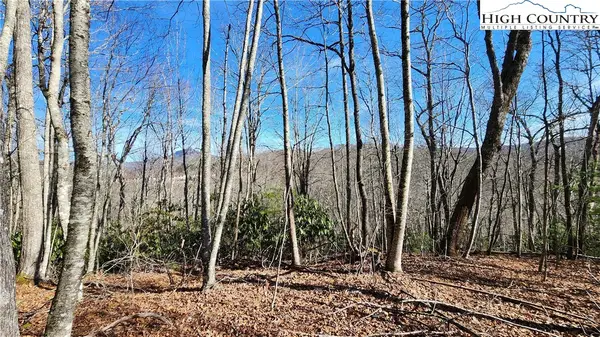 $175,000Active2.3 Acres
$175,000Active2.3 AcresTbd Chinquapin Springs, Newland, NC 28657
MLS# 259852Listed by: THE SUMMIT GROUP OF THE CAROLINAS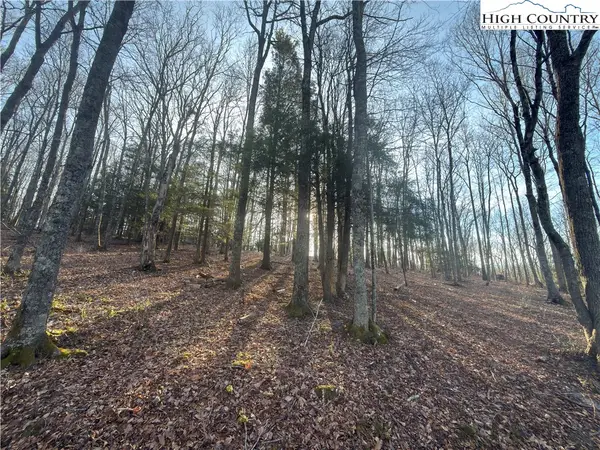 $100,000Active0.6 Acres
$100,000Active0.6 AcresTBD Linwood Lane, Newland, NC 28657
MLS# 259829Listed by: BLUE RIDGE REALTY & INV. WEST $155,000Active0.99 Acres
$155,000Active0.99 AcresLot 9 Balsam Drive, Newland, NC 28657
MLS# 259726Listed by: PREMIER SOTHEBY'S INTERNATIONAL REALTY- BANNER ELK $369,900Active3 beds 2 baths1,121 sq. ft.
$369,900Active3 beds 2 baths1,121 sq. ft.421 Windridge Road, Newland, NC 28657
MLS# 259781Listed by: ELEVATE LAND & REALTY BANNER ELK

