46 N Ridge Lane, Newland, NC 28657
Local realty services provided by:ERA Live Moore
Listed by: leslie eason, jennifer mccord
Office: keller williams high country
MLS#:256140
Source:NC_HCAR
Price summary
- Price:$1,200,000
- Price per sq. ft.:$267.08
- Monthly HOA dues:$250
About this home
Welcome to this stunning mountain retreat in Linville Falls Estates, set on three beautifully landscaped lots, just across from the popular Linville Falls Winery. This spacious and fully furnished home offers over 4,200 square feet of living space with two distinct living areas, four generously sized bedrooms, four full bathrooms, a massive game room, and an oversized two-car garage for full-time living, second home enjoyment, or vacation rental income. Step into the main level’s open-concept floor plan with HIGH ceilings, a floor-to-ceiling stone fireplace, and an inviting living room that flows seamlessly into the chef’s kitchen. The kitchen features granite countertops, stainless steel appliances, a breakfast bar, and a sunny dining nook surrounded by windows. Off the kitchen, relax or dine on the large screened-in porch with its own stone fireplace, for cool summer nights. A formal dining room and long covered rocking chair deck make entertaining easy and comfortable. The luxurious primary suite offers privacy and comfort with deck access, two walk-in closets, and a spa-like en-suite bath with double vanities, a soaking tub, and a tiled walk-in shower. A second full bath and laundry room with storage complete the main level. Upstairs, a spacious bedroom over the garage easily accommodates multiple beds and recreational space. Downstairs, you'll find a second living area with high ceilings, two more large bedrooms, two full baths, and a huge game room with ping pong, shuffleboard, and a media area. There is room for everyone to spread out in this home! The park-like setting includes a firepit, lawn, and ample parking on the large concrete driveway. Short-term rentals (5+ days) are allowed, making this an excellent investment or income-producing property. Just 3 miles to the famed Linville Falls, this newer subdivision in Newland, NC offers large lots, quality homes, and unbeatable value in Avery County.
Contact an agent
Home facts
- Year built:2008
- Listing ID #:256140
- Added:169 day(s) ago
- Updated:December 17, 2025 at 08:04 PM
Rooms and interior
- Bedrooms:4
- Total bathrooms:5
- Full bathrooms:5
- Living area:4,242 sq. ft.
Heating and cooling
- Cooling:Central Air
- Heating:Electric, Fireplaces, Forced Air, Gas, Heat Pump, Zoned
Structure and exterior
- Roof:Architectural, Shingle
- Year built:2008
- Building area:4,242 sq. ft.
- Lot area:2.3 Acres
Schools
- High school:Avery County
- Middle school:Avery
- Elementary school:Crossnore
Utilities
- Sewer:Septic Available, Septic Tank
Finances and disclosures
- Price:$1,200,000
- Price per sq. ft.:$267.08
- Tax amount:$2,843
New listings near 46 N Ridge Lane
- New
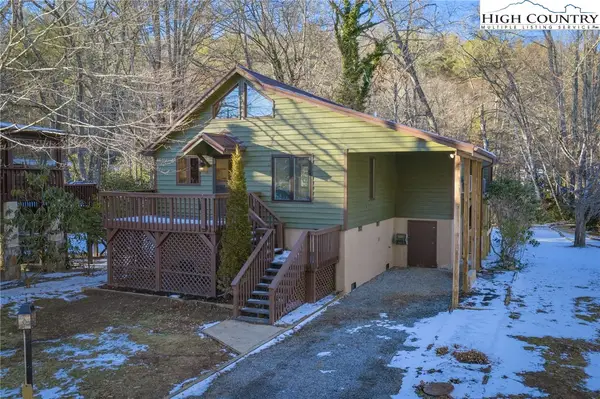 $495,000Active2 beds 2 baths986 sq. ft.
$495,000Active2 beds 2 baths986 sq. ft.208 Meadow Loop, Newland, NC 28657
MLS# 259409Listed by: ELEVATE LAND & REALTY BANNER ELK - New
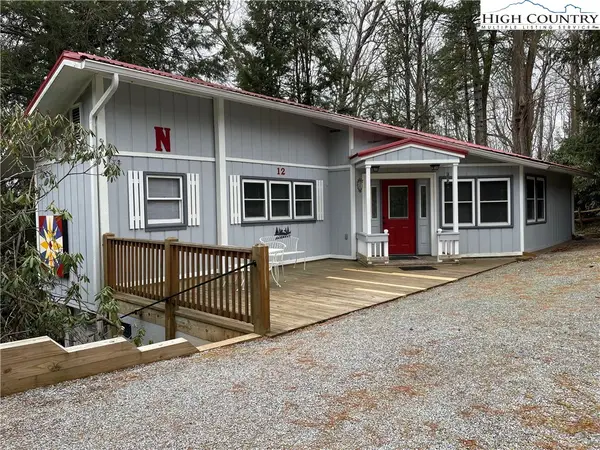 $378,000Active2 beds 2 baths1,342 sq. ft.
$378,000Active2 beds 2 baths1,342 sq. ft.12 Yarrow Loop, Newland, NC 28657
MLS# 259252Listed by: HEAVENLY MOUNTAIN PROPERTIES, LLC - New
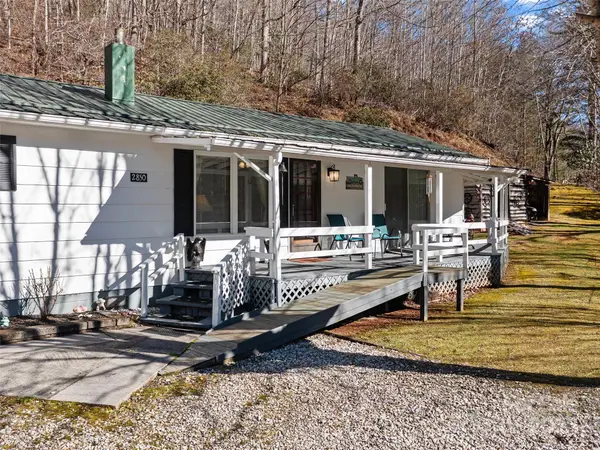 $175,000Active2 beds 2 baths1,056 sq. ft.
$175,000Active2 beds 2 baths1,056 sq. ft.2850 Henson Creek Road, Newland, NC 28657
MLS# 4329735Listed by: HOWARD HANNA BEVERLY-HANKS BURNVILLE - New
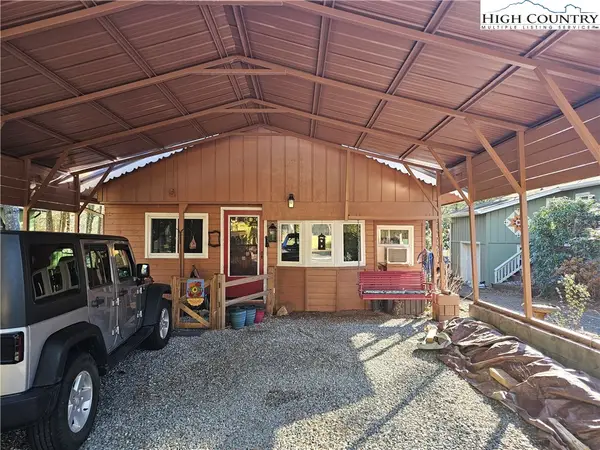 $325,000Active2 beds 2 baths980 sq. ft.
$325,000Active2 beds 2 baths980 sq. ft.184 Trillium Road, Newland, NC 28657
MLS# 259351Listed by: HEAVENLY MOUNTAIN PROPERTIES, LLC - New
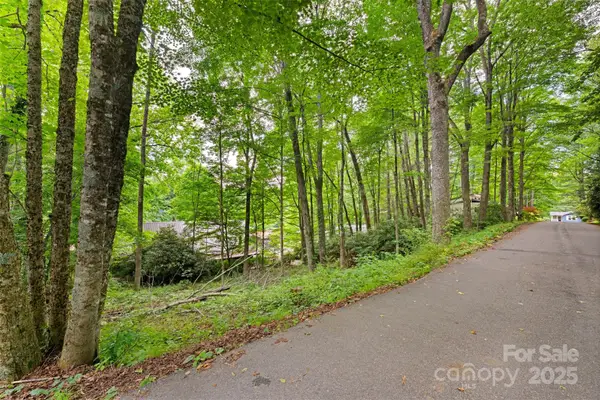 $84,900Active0.21 Acres
$84,900Active0.21 Acres140 Pine View Road #43, Newland, NC 28657
MLS# 4324750Listed by: KELLER WILLIAMS HIGH COUNTRY 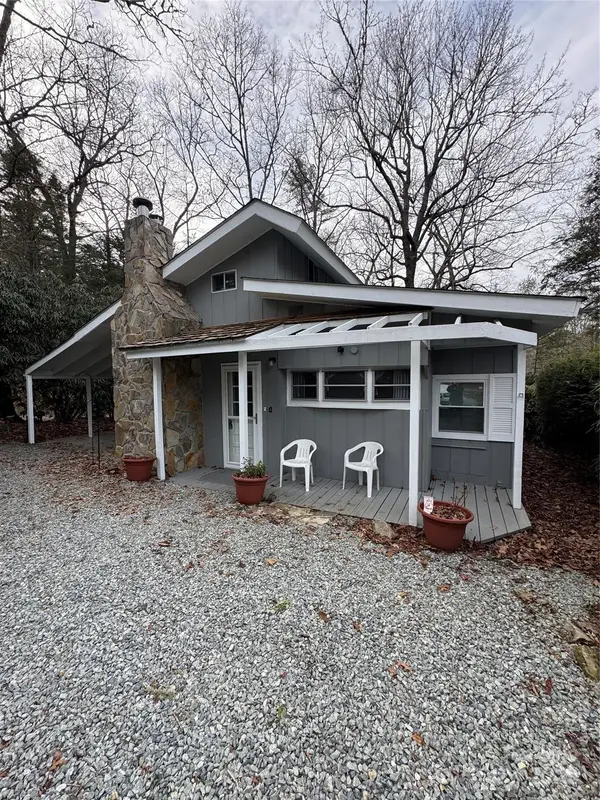 $263,000Active2 beds 2 baths1,067 sq. ft.
$263,000Active2 beds 2 baths1,067 sq. ft.103 Teaberry Lane, Newland, NC 28657
MLS# 4326344Listed by: COMBS CAROLINA PROPERTIES INC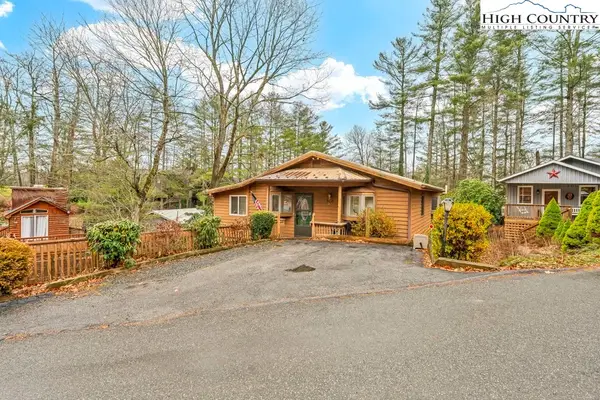 $569,900Active4 beds 3 baths1,924 sq. ft.
$569,900Active4 beds 3 baths1,924 sq. ft.36 Larkspur Road, Newland, NC 28657
MLS# 259003Listed by: HIGH COUNTRY RESORT PROPERTIES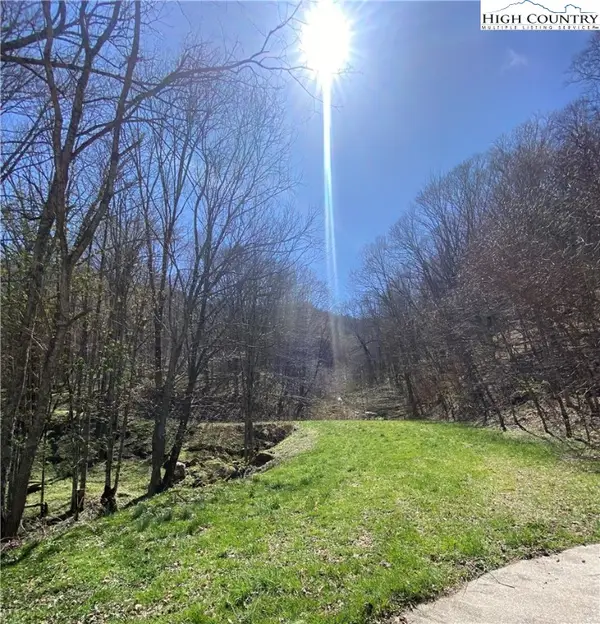 $45,500Active2.75 Acres
$45,500Active2.75 AcresTBD/Lot 2 Trillium Creek Run, Newland, NC 28657
MLS# 259202Listed by: REALTY ONE GROUP RESULTS-BANNE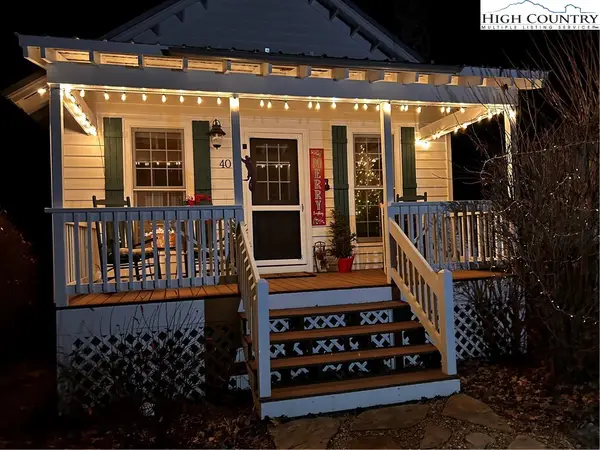 $169,000Active-- beds 1 baths400 sq. ft.
$169,000Active-- beds 1 baths400 sq. ft.40 Fish Camp Circle, Newland, NC 28657
MLS# 259048Listed by: REALTY ONE GROUP RESULTS-BOONE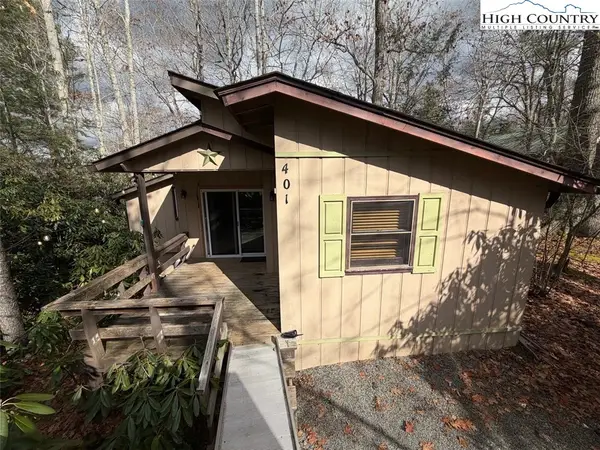 $207,000Active2 beds 1 baths677 sq. ft.
$207,000Active2 beds 1 baths677 sq. ft.401 Windridge Road, Newland, NC 28657
MLS# 259006Listed by: HEAVENLY MOUNTAIN PROPERTIES, LLC
