478 Laurel Hills Road, Newland, NC 28657
Local realty services provided by:ERA Live Moore
478 Laurel Hills Road,Newland, NC 28657
$397,620
- 2 Beds
- 3 Baths
- 2,180 sq. ft.
- Single family
- Active
Listed by: greg coley
Office: mountain run properties
MLS#:257327
Source:NC_HCAR
Price summary
- Price:$397,620
- Price per sq. ft.:$165.4
- Monthly HOA dues:$326.75
About this home
Oh Boy!! I am struggling to figure out what exactly to call this all wood inside home. The ceiling, walls, floor and closets, etc. are all built with real knotty pine and cedar closets. It is beautiful and I don't want to underestimate it's value in my description. I'm so impressed with the flooring looks like new as you can see what it is in the pictures. It has held up perfectly. The house begins with front parking area leading to detached sun room right at the front door. Enter front door to a large foyer room which can be used for various functions. Open inside front door and enter the all wood large great room with some custom made hutches by seller. Two bedrooms, two baths, kitchen, dining and laundry are on this main floor. The lower level consists of another 740 sq. ft. that is livable area. Room for a large great room with additional sleeping or use for office, craft room, etc. A full bath and entrance to a canopy room to be used for storage, workshop or both. there is a garage door that opens from the back driveway but is not used for a garage as the owners had a large game room set up with sleeper sofa and entertainment. It is all heated with gas monitor and lots of closet space. Going to leave the rest of description to pictures and an in person visit. This can really be a mountain house to be proud of. One other important thing, Privacy!
Contact an agent
Home facts
- Year built:1993
- Listing ID #:257327
- Added:183 day(s) ago
- Updated:February 10, 2026 at 04:34 PM
Rooms and interior
- Bedrooms:2
- Total bathrooms:3
- Full bathrooms:3
- Living area:2,180 sq. ft.
Heating and cooling
- Cooling:Central Air
- Heating:Baseboard, Electric, Heat Pump, Propane
Structure and exterior
- Roof:Asphalt, Shingle
- Year built:1993
- Building area:2,180 sq. ft.
- Lot area:0.13 Acres
Schools
- High school:Avery County
- Middle school:Avery
- Elementary school:Crossnore
Finances and disclosures
- Price:$397,620
- Price per sq. ft.:$165.4
- Tax amount:$983
New listings near 478 Laurel Hills Road
- New
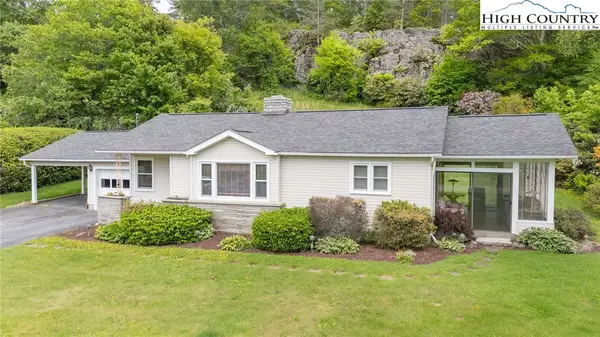 $340,000Active2 beds 2 baths1,454 sq. ft.
$340,000Active2 beds 2 baths1,454 sq. ft.189 Old Nc 181, Newland, NC 28657
MLS# 259938Listed by: BERKSHIRE HATHAWAY HOMESERVICES BLUE RIDGE REALTOR  $589,000Pending3 beds 3 baths2,389 sq. ft.
$589,000Pending3 beds 3 baths2,389 sq. ft.36 Rhododendron Loop, Newland, NC 28657
MLS# 259702Listed by: SOUTHERN HOMES OF THE CAROLINAS- New
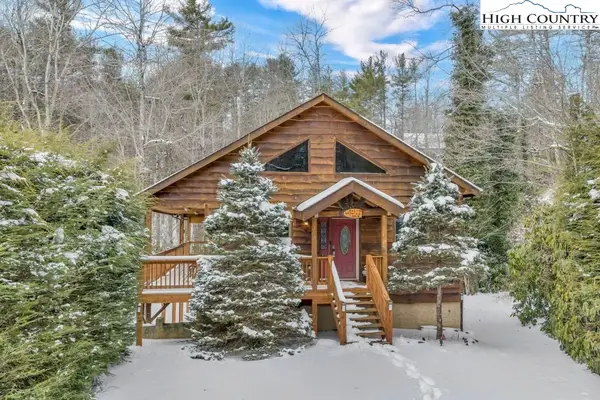 $645,000Active2 beds 3 baths2,075 sq. ft.
$645,000Active2 beds 3 baths2,075 sq. ft.173 Spring Brook Road, Newland, NC 28657
MLS# 259922Listed by: REALTY ONE GROUP RESULTS-BANNE - New
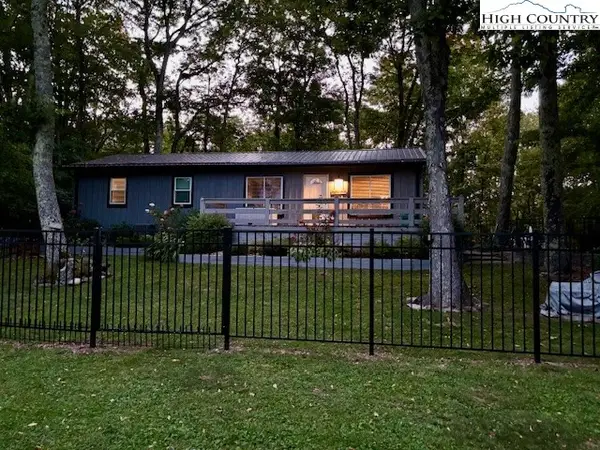 $399,000Active3 beds 2 baths1,086 sq. ft.
$399,000Active3 beds 2 baths1,086 sq. ft.85 Crestwood Circle, Newland, NC 28657
MLS# 259913Listed by: COMBS CAROLINA PROPERTIES INC - New
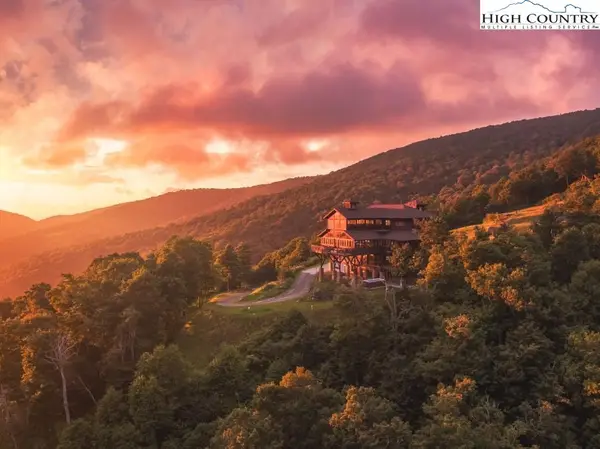 $5,995,000Active8 beds 11 baths11,772 sq. ft.
$5,995,000Active8 beds 11 baths11,772 sq. ft.1600 Atria Lane, Newland, NC 28657
MLS# 259840Listed by: PREMIER SOTHEBY'S INTERNATIONAL REALTY- BANNER ELK 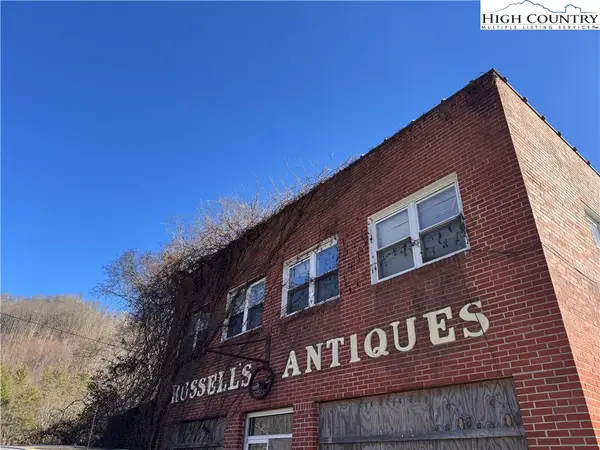 $149,000Pending5 beds 2 baths3,240 sq. ft.
$149,000Pending5 beds 2 baths3,240 sq. ft.TBD Squirrel Creek Road, Newland, NC 28657
MLS# 259614Listed by: HIGH COUNTRY RESORT PROPERTIES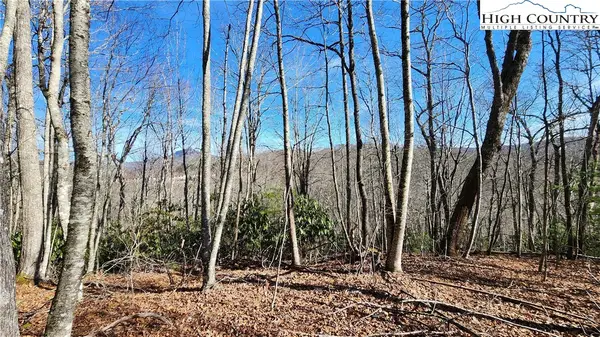 $175,000Active2.3 Acres
$175,000Active2.3 AcresTbd Chinquapin Springs, Newland, NC 28657
MLS# 259852Listed by: THE SUMMIT GROUP OF THE CAROLINAS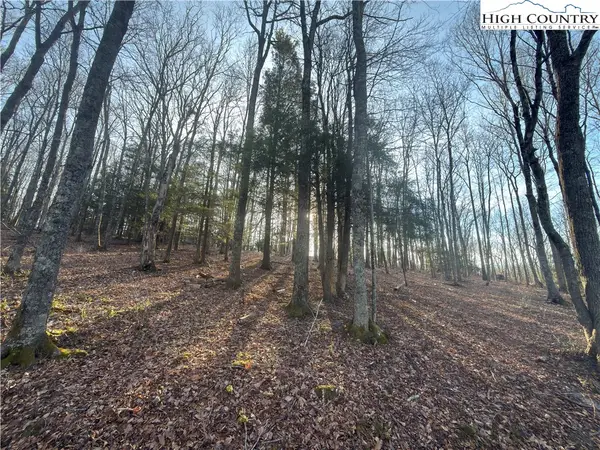 $100,000Active0.6 Acres
$100,000Active0.6 AcresTBD Linwood Lane, Newland, NC 28657
MLS# 259829Listed by: BLUE RIDGE REALTY & INV. WEST $155,000Active0.99 Acres
$155,000Active0.99 AcresLot 9 Balsam Drive, Newland, NC 28657
MLS# 259726Listed by: PREMIER SOTHEBY'S INTERNATIONAL REALTY- BANNER ELK $369,900Active3 beds 2 baths1,121 sq. ft.
$369,900Active3 beds 2 baths1,121 sq. ft.421 Windridge Road, Newland, NC 28657
MLS# 259781Listed by: ELEVATE LAND & REALTY BANNER ELK

