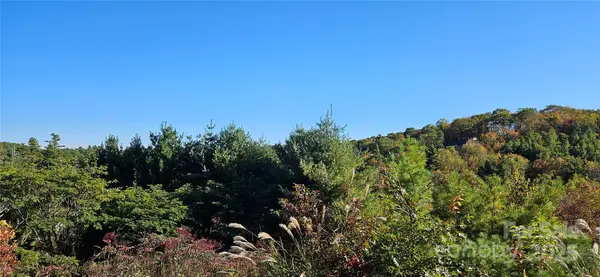48 Fish Camp Circle #B, Newland, NC 28657
Local realty services provided by:ERA Live Moore
48 Fish Camp Circle #B,Newland, NC 28657
$249,000
- 1 Beds
- 1 Baths
- 612 sq. ft.
- Single family
- Active
Listed by: kris gallagher
Office: southern homes of the carolinas
MLS#:257207
Source:NC_HCAR
Price summary
- Price:$249,000
- Price per sq. ft.:$406.86
- Monthly HOA dues:$355
About this home
TURN-KEY MOUNTAIN RETREAT - FULLY FURNISHED & BEAUTIFULLY REMODELED. Unique opportunity! This spacious 1-bedroom, 1-bath cabin offers effortless mountain living—just bring your bag and move right in. Nestled in a charming community with only 8 of these larger units, this home is designed for full-time living or a serene getaway. Enjoy the cool mountain air from both your covered front and back porches, wonderful for relaxing or entertaining. Inside, you’ll find a tastefully remodeled interior with modern updates and cozy, inviting décor—all furnishings and kitchen essentials included. INTERIOR FEATURES: *Updated kitchen (2024) with granite & wood countertops, induction cooktop & electric range, and new appliances. *Dedicated custom built-in desk and second workspace—ready for remote work or creative projects. *Remodeled bathroom with walk-in shower and modern vanity. *New HVAC and ductwork (2025) for year-round comfort. *Newer, larger-sized stackable washer and dryer included. EXTERIOR & COMMUNITY AMENITIES: *Freshly painted exterior, new crawlspace insulation and vapor barrier. *HOA includes exterior maintenance (painting & roofs), yard work, driveway care, community well & septic, and Spectrum high-speed internet & cable. *Community Gazebo (river view) and picnic areas. *Two dedicate parking spaces. BONUS: HOA dues for 2025 already paid by seller! LOCATION: *Within 5 miles to Linville Winery, Linville Caverns, Linville Falls trails & waterfall, Linville Gorge, and Blue Ridge Pkwy. *Easy drive to Banner Elk, Blowing Rock, Little Switzerland, and Grandfather Mnt. - lots to do and see. This rare, low-maintenance cabin offers the perfect blend of comfort, convenience, and nature—ready for those seeking peace of mind and a hassle-free move.
Contact an agent
Home facts
- Year built:2004
- Listing ID #:257207
- Added:106 day(s) ago
- Updated:November 15, 2025 at 06:42 PM
Rooms and interior
- Bedrooms:1
- Total bathrooms:1
- Full bathrooms:1
- Living area:612 sq. ft.
Heating and cooling
- Cooling:Central Air
- Heating:Fireplaces, Forced Air, Gas
Structure and exterior
- Roof:Metal
- Year built:2004
- Building area:612 sq. ft.
- Lot area:0.02 Acres
Schools
- High school:Avery County
- Elementary school:Crossnore
Finances and disclosures
- Price:$249,000
- Price per sq. ft.:$406.86
- Tax amount:$433
New listings near 48 Fish Camp Circle #B
- New
 $699,000Active2 beds 4 baths2,807 sq. ft.
$699,000Active2 beds 4 baths2,807 sq. ft.164 Avery County High School Road #Log 1, Newland, NC 28657
MLS# 258956Listed by: PREMIER SOTHEBY'S INT'L REALTY - New
 $599,000Active2 beds 3 baths2,337 sq. ft.
$599,000Active2 beds 3 baths2,337 sq. ft.164 Avery Co High School Road #Log 2, Newland, NC 28657
MLS# 259059Listed by: PREMIER SOTHEBY'S INT'L REALTY - New
 $150,000Active1.28 Acres
$150,000Active1.28 AcresTBD Midway Road, Newland, NC 28657
MLS# 258997Listed by: KELLER WILLIAMS HIGH COUNTRY - New
 $75,000Active0.67 Acres
$75,000Active0.67 AcresTBD Midway Road, Newland, NC 28657
MLS# 258999Listed by: KELLER WILLIAMS HIGH COUNTRY - New
 $314,900Active2 beds 2 baths1,392 sq. ft.
$314,900Active2 beds 2 baths1,392 sq. ft.70 Holly Loop, Newland, NC 28657
MLS# 258930Listed by: BERKSHIRE HATHAWAY HOMESERVICES BLUE RIDGE REALTOR - New
 $29,900Active0.98 Acres
$29,900Active0.98 AcresLot 322 Sunny Drive, Newland, NC 28657
MLS# 4318275Listed by: ALLIANCE REAL ESTATE GROUP LLC - New
 $774,900Active3 beds 5 baths2,983 sq. ft.
$774,900Active3 beds 5 baths2,983 sq. ft.820 Hemlock Drive, Newland, NC 28657
MLS# 258916Listed by: PREMIER SOTHEBY'S INTERNATIONAL REALTY - New
 $99,000Active1.92 Acres
$99,000Active1.92 Acres0 Clarktown Road, Newland, NC 28657
MLS# 4320071Listed by: BRASWELL REALTY II INC. - New
 $296,100Active2 beds 2 baths1,382 sq. ft.
$296,100Active2 beds 2 baths1,382 sq. ft.261 Black Pine Road, Newland, NC 28657
MLS# 258839Listed by: MOUNTAIN RUN PROPERTIES  $44,000Active1.33 Acres
$44,000Active1.33 AcresTBD Sugar Mountain #2 Road, Newland, NC 28657
MLS# 258879Listed by: BAXTER MOUNTAIN PROPERTIES
