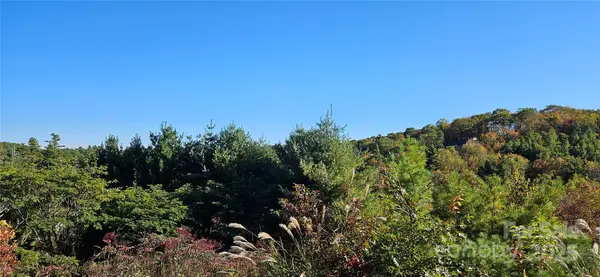793 Highland Hills Road, Newland, NC 28657
Local realty services provided by:ERA Live Moore
793 Highland Hills Road,Newland, NC 28657
$269,000
- 1 Beds
- 1 Baths
- 445 sq. ft.
- Single family
- Pending
Listed by: greg coley, kim avery
Office: mountain run properties
MLS#:254974
Source:NC_HCAR
Price summary
- Price:$269,000
- Price per sq. ft.:$628.5
- Monthly HOA dues:$288
About this home
I'M EXCITED!! $5,000 Land Harbor Initiation Fee Paid by Seller!!! After 3 years of getting it just right the sellers are reluctantly offering a one of a kind home. Consisting of : A custom built park model with new electrical, water and sewer lines to home with a metal roof and Hardie siding. Insulated for 4 season living and totally underpinned. This home was built wider and taller than most factory models, The inside woodwork is custom made by Pa, Amish including bed, cabinetry, drawers, etc. Must see in pictures and person. The den has a propane stone fireplace which joins the open kitchen with its granite counters, stainless appliances, 30"gas range, gas cooktop, 18 cu.ft. refrigerator with ice maker, disposal, KitchenAid dishwasher, built-in microwave and a 3 stage water filter for sink. The bathroom features a 5ft. walk in shower with ceramic tiles and sliding door and also a 5ft. granite topped vanity and wall cabinet. The bedroom is a masterpiece with its Hickory Amish furniture using all provisions for extra storage and a queen size headboard and bed. Going to the oversized loft the steps have a drawer under them for extra storage. Upon arrival in the loft there is a queen size mattress for extra bedding and two sliding windows for light and ventilation and a custom cedar railing for safety. Going back to the living room and its cozy fireplace and custom mantel you will find plenty of light with 8 windows and a glass French door. Also included are 2 Lazy Boy recliners, 2 end tables w/lamps, a corner cabinet, 2 counter stools and an Amish made oak storage cabinet. Some extra details include a gas tankless water heater, metal roof, gutters and downspouts, thermal windows with screens and 2 LG mini-splits for heating and cooling. It is fully insulated with pex plumbing lines and custom sinks and fixtures. There is more information in the Documents along with Property Disclosure. Never had so much to be EXCITED about in a price range this affordable. Congratulations to the buyers of this dream come true! There is very little that you see that doesn't convey. some personal items.
Contact an agent
Home facts
- Year built:2021
- Listing ID #:254974
- Added:204 day(s) ago
- Updated:November 15, 2025 at 08:44 AM
Rooms and interior
- Bedrooms:1
- Total bathrooms:1
- Full bathrooms:1
- Living area:445 sq. ft.
Heating and cooling
- Heating:Ductless, Fireplaces
Structure and exterior
- Roof:Metal
- Year built:2021
- Building area:445 sq. ft.
- Lot area:0.18 Acres
Schools
- High school:Avery County
- Middle school:Avery
- Elementary school:Crossnore
Finances and disclosures
- Price:$269,000
- Price per sq. ft.:$628.5
- Tax amount:$415
New listings near 793 Highland Hills Road
- New
 $699,000Active2 beds 4 baths2,807 sq. ft.
$699,000Active2 beds 4 baths2,807 sq. ft.164 Avery County High School Road #Log 1, Newland, NC 28657
MLS# 258956Listed by: PREMIER SOTHEBY'S INT'L REALTY - New
 $599,000Active2 beds 3 baths2,337 sq. ft.
$599,000Active2 beds 3 baths2,337 sq. ft.164 Avery Co High School Road #Log 2, Newland, NC 28657
MLS# 259059Listed by: PREMIER SOTHEBY'S INT'L REALTY - New
 $150,000Active1.28 Acres
$150,000Active1.28 AcresTBD Midway Road, Newland, NC 28657
MLS# 258997Listed by: KELLER WILLIAMS HIGH COUNTRY - New
 $75,000Active0.67 Acres
$75,000Active0.67 AcresTBD Midway Road, Newland, NC 28657
MLS# 258999Listed by: KELLER WILLIAMS HIGH COUNTRY - New
 $314,900Active2 beds 2 baths1,392 sq. ft.
$314,900Active2 beds 2 baths1,392 sq. ft.70 Holly Loop, Newland, NC 28657
MLS# 258930Listed by: BERKSHIRE HATHAWAY HOMESERVICES BLUE RIDGE REALTOR - New
 $29,900Active0.98 Acres
$29,900Active0.98 AcresLot 322 Sunny Drive, Newland, NC 28657
MLS# 4318275Listed by: ALLIANCE REAL ESTATE GROUP LLC - New
 $774,900Active3 beds 5 baths2,983 sq. ft.
$774,900Active3 beds 5 baths2,983 sq. ft.820 Hemlock Drive, Newland, NC 28657
MLS# 258916Listed by: PREMIER SOTHEBY'S INTERNATIONAL REALTY - New
 $99,000Active1.92 Acres
$99,000Active1.92 Acres0 Clarktown Road, Newland, NC 28657
MLS# 4320071Listed by: BRASWELL REALTY II INC. - New
 $296,100Active2 beds 2 baths1,382 sq. ft.
$296,100Active2 beds 2 baths1,382 sq. ft.261 Black Pine Road, Newland, NC 28657
MLS# 258839Listed by: MOUNTAIN RUN PROPERTIES  $44,000Active1.33 Acres
$44,000Active1.33 AcresTBD Sugar Mountain #2 Road, Newland, NC 28657
MLS# 258879Listed by: BAXTER MOUNTAIN PROPERTIES
