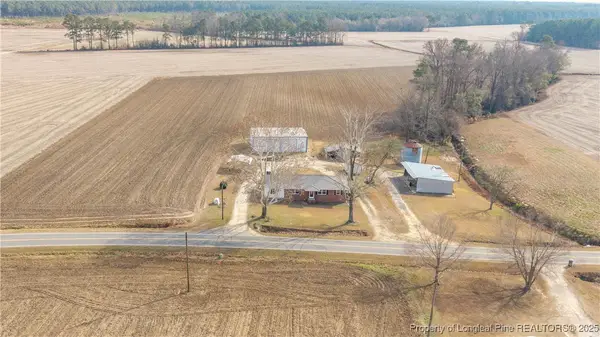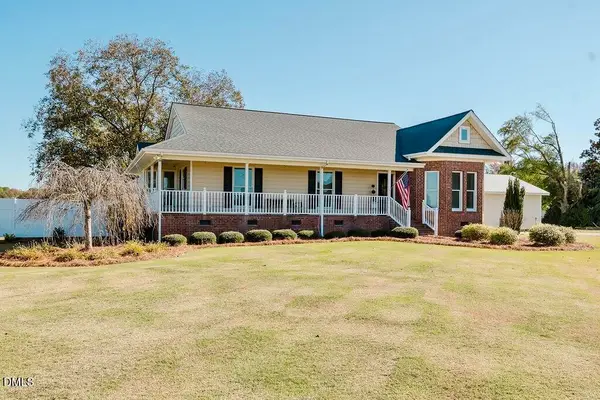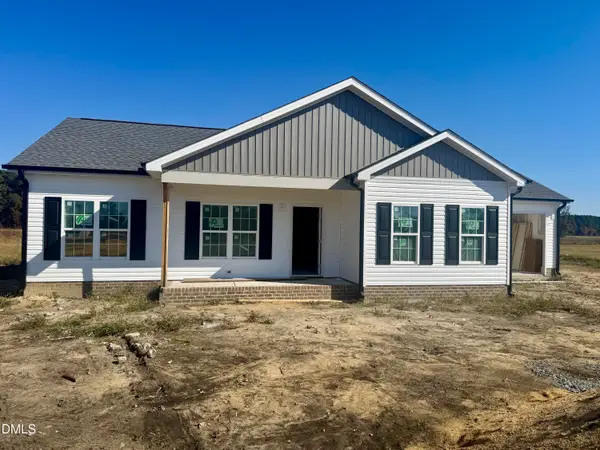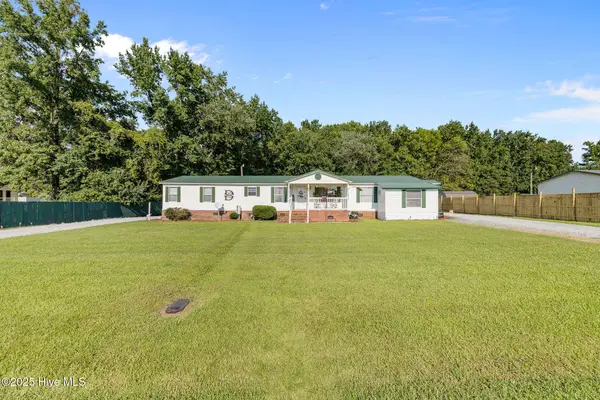410 E Barefoot Road, Newton Grove, NC 28366
Local realty services provided by:ERA Pacesetters
410 E Barefoot Road,Newton Grove, NC 28366
$2,395,000
- 5 Beds
- 8 Baths
- 10,478 sq. ft.
- Single family
- Active
Listed by: jim allen
Office: coldwell banker hpw
MLS#:10108961
Source:RD
Price summary
- Price:$2,395,000
- Price per sq. ft.:$228.57
About this home
Clear Creek Farm is more than a home—it's a destination. A rare, gated sanctuary surrounded by lush greenery, this luxury estate blends timeless Southern charm with refined modern sophistication, creating the perfect setting for living, entertaining, and celebrating.
Inside, soaring vaulted ceilings, dual kitchens, and a dramatic see-through fireplace make an unforgettable first impression. The flexible floorplan offers multiple gathering spaces, a main-level primary suite, spacious guest bedrooms, and a fully finished walk-out level designed for entertaining—complete with a custom bar, makeup studio, premium media lounge, and event-ready cold-storage pantry.
Outdoors, the estate unfolds into a true retreat. Expansive screened decks overlook landscaped gardens, a stocked pond, and rolling pastures—ideal for weddings, reunions, or private getaways. Guests will enjoy their own charming cottage, while dedicated RV hookups add convenience for large groups. Thriving orchards, a professional-grade greenhouse, and lush fenced pastures support agricultural pursuits, while the impressive barn-workshop and equestrian infrastructure make this a premier horse property ready for training, riding, or boarding.
The crown jewel is a spectacular illuminated waterfront ceremony site with ample parking and thoughtfully designed infrastructure that supports seamless event hosting. Every detail has been crafted to balance functionality with serene luxury.
Whether you envision a boutique bed & breakfast, a sought-after wedding venue, a luxury Airbnb retreat for family gatherings, or a world-class equestrian estate, Clear Creek Farm offers unmatched versatility—all within convenient reach of RDU International Airport.
A lifestyle of elegance, hospitality, and possibility awaits!
Contact an agent
Home facts
- Year built:1985
- Listing ID #:10108961
- Added:171 day(s) ago
- Updated:December 30, 2025 at 06:31 AM
Rooms and interior
- Bedrooms:5
- Total bathrooms:8
- Full bathrooms:5
- Half bathrooms:3
- Living area:10,478 sq. ft.
Heating and cooling
- Cooling:Central Air, Electric
- Heating:Central
Structure and exterior
- Roof:Metal
- Year built:1985
- Building area:10,478 sq. ft.
- Lot area:42 Acres
Schools
- High school:Sampson - Hobbton
- Middle school:Sampson - Hobbton
- Elementary school:Sampson - Hobbton
Utilities
- Water:Well
- Sewer:Septic Tank
Finances and disclosures
- Price:$2,395,000
- Price per sq. ft.:$228.57
- Tax amount:$6,202
New listings near 410 E Barefoot Road
 $50,000Pending1.5 Acres
$50,000Pending1.5 Acres9501 Harper House Road, Newton Grove, NC 28366
MLS# 10137144Listed by: TURLINGTON REAL ESTATE GROUP $50,000Pending1.49 Acres
$50,000Pending1.49 Acres9505 Harper House Road, Newton Grove, NC 28366
MLS# 10137146Listed by: TURLINGTON REAL ESTATE GROUP $425,000Pending3 beds 2 baths1,800 sq. ft.
$425,000Pending3 beds 2 baths1,800 sq. ft.12525 Nc Hwy 50, Newton Grove, NC 28366
MLS# 10137118Listed by: TURLINGTON REAL ESTATE GROUP $350,000Active3 beds 2 baths1,596 sq. ft.
$350,000Active3 beds 2 baths1,596 sq. ft.573 Langston Road, Newton Grove, NC 28366
MLS# 754504Listed by: NAYLOR REALTY $219,000Pending3 beds 2 baths1,232 sq. ft.
$219,000Pending3 beds 2 baths1,232 sq. ft.10263 U.s. 701 Highway S, Newton Grove, NC 28366
MLS# 10136258Listed by: COLDWELL BANKER ADVANTAGE-SMIT $329,900Pending2 beds 2 baths1,788 sq. ft.
$329,900Pending2 beds 2 baths1,788 sq. ft.1676 Smithfield Highway, Newton Grove, NC 28366
MLS# 10133885Listed by: PREMIER PROPERTY GROUP, LLC $275,000Active3 beds 2 baths1,270 sq. ft.
$275,000Active3 beds 2 baths1,270 sq. ft.445 Bud Johnson Road, Newton Grove, NC 28366
MLS# 10133798Listed by: HARRIS REALTY & LAND, LLC $220,000Active8.46 Acres
$220,000Active8.46 Acres0 Main Street, Newton Grove, NC 28366
MLS# 100537160Listed by: CAROLINA REALTY $279,900Pending4 beds 2 baths1,700 sq. ft.
$279,900Pending4 beds 2 baths1,700 sq. ft.13015 Hobbton Highway, Newton Grove, NC 28366
MLS# 100535401Listed by: SOUTHERN HERITAGE REALTY LLC $235,000Active4 beds 3 baths2,078 sq. ft.
$235,000Active4 beds 3 baths2,078 sq. ft.88 Holiday Lane, Newton Grove, NC 28366
MLS# 100527560Listed by: LEGACY BUILDER, LLC
