53 Sailview Drive, North Topsail Beach, NC 28460
Local realty services provided by:ERA Strother Real Estate
53 Sailview Drive,North Topsail Beach, NC 28460
$1,975,000
- 5 Beds
- 5 Baths
- 4,197 sq. ft.
- Single family
- Active
Listed by: dee g vick
Office: landmark sotheby's international realty
MLS#:100514508
Source:NC_CCAR
Price summary
- Price:$1,975,000
- Price per sq. ft.:$470.57
About this home
Welcome to your dream home in the pristine neighborhood of Cape Island, North Topsail Beach! This stunning 5-bedroom residence featuring 3 full baths and 2 half baths sits on a large waterfront lot, offering unparalleled views and tranquility. As you step inside, you'll be captivated by the luxurious finishes and thoughtful design.The chef's kitchen is a culinary enthusiast's dream, with quartz countertops, high-end appliances, and soft-close cabinets. The open floor plan seamlessly connects the main living areas, all adorned with waterproof engineered floors, ensuring both style and durability, and a linear electric fireplace adds a touch of modern elegance. Bathrooms are elegantly designed with beautiful tile flooring. Expansive outdoor covered porches with tile flooring provide the perfect space for entertaining or simply relaxing while taking in the serene water views. Large windows throughout the home flood the space with natural light, creating a warm and inviting atmosphere. The primary suite is a true sanctuary, occupying the entire top floor for ultimate privacy and comfort. Enjoy the spacious layout and luxurious amenities—a perfect retreat after a long day. Constructed with hardie siding, this home is built to last. For added convenience, the house features an elevator and three separate heat pump units for optimal climate control. Cape Island is a vibrant community with amenities that include a clubhouse and a community pool. And when you're ready to feel the sand between your toes, take a leisurely stroll to the beach using the community's private beach access. Don't miss the opportunity to own this exceptional coastal home in Cape Island. Schedule your private tour today and experience the best of North Topsail Beach living!
Contact an agent
Home facts
- Year built:2024
- Listing ID #:100514508
- Added:248 day(s) ago
- Updated:February 23, 2026 at 11:19 AM
Rooms and interior
- Bedrooms:5
- Total bathrooms:5
- Full bathrooms:3
- Half bathrooms:2
- Living area:4,197 sq. ft.
Heating and cooling
- Cooling:Central Air
- Heating:Electric, Fireplace(s), Heat Pump, Heating
Structure and exterior
- Roof:Metal
- Year built:2024
- Building area:4,197 sq. ft.
- Lot area:0.4 Acres
Schools
- High school:Dixon
- Middle school:Dixon
- Elementary school:Dixon
Finances and disclosures
- Price:$1,975,000
- Price per sq. ft.:$470.57
New listings near 53 Sailview Drive
- New
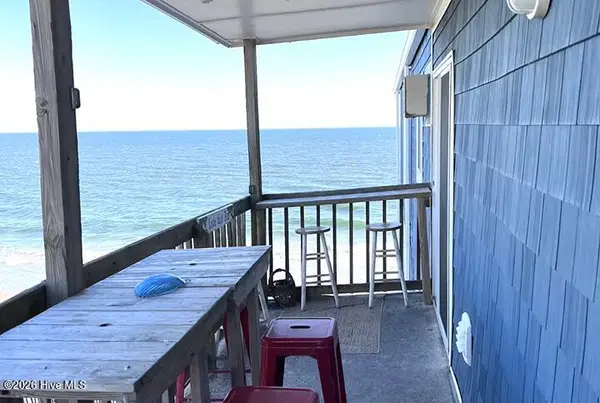 $187,500Active2 beds 1 baths768 sq. ft.
$187,500Active2 beds 1 baths768 sq. ft.2250 New River Inlet Road #311, North Topsail Beach, NC 28460
MLS# 100556015Listed by: TRIPLE 7 REAL ESTATE, INC. - New
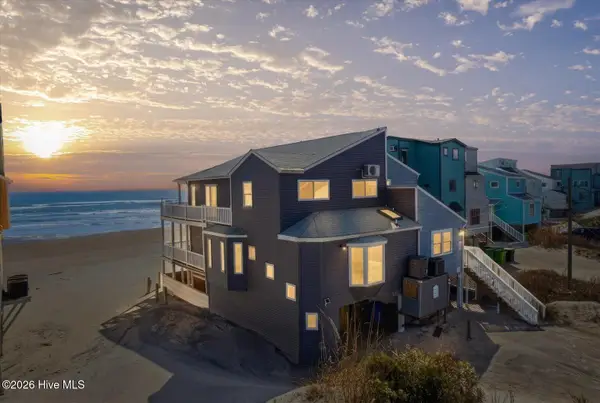 $550,000Active3 beds 3 baths1,583 sq. ft.
$550,000Active3 beds 3 baths1,583 sq. ft.2346 New River Inlet Road, North Topsail Beach, NC 28460
MLS# 100555921Listed by: JOE POWERS REALTY - New
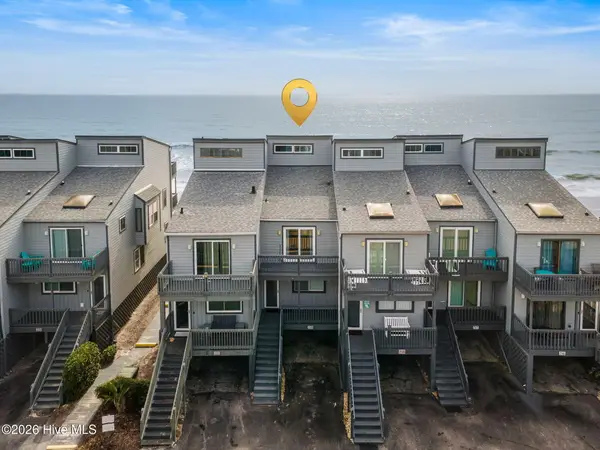 $579,900Active3 beds 3 baths1,440 sq. ft.
$579,900Active3 beds 3 baths1,440 sq. ft.1928 New River Inlet Road #219, North Topsail Beach, NC 28460
MLS# 100555700Listed by: COLDWELL BANKER SEA COAST ADVANTAGE-HAMPSTEAD - New
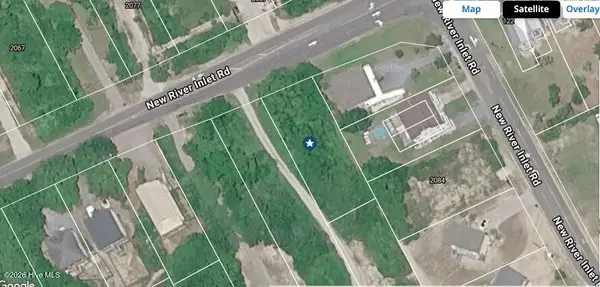 $230,000Active0.25 Acres
$230,000Active0.25 Acres2072 New River Inlet Road, North Topsail Beach, NC 28460
MLS# 100555579Listed by: KELLER WILLIAMS TRANSITION - New
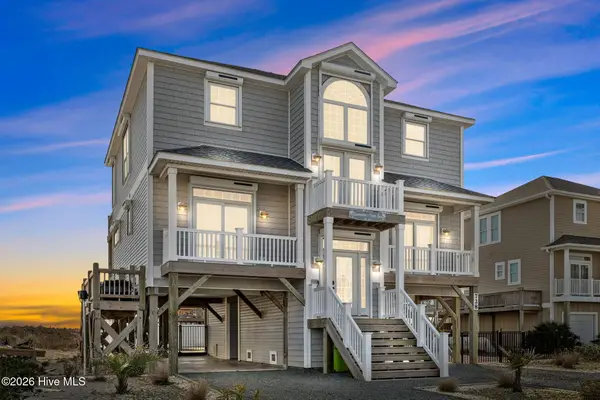 $2,100,000Active5 beds 4 baths2,322 sq. ft.
$2,100,000Active5 beds 4 baths2,322 sq. ft.728 New River Inlet Road, North Topsail Beach, NC 28460
MLS# 100555174Listed by: REALTY ONE GROUP AFFINITY - New
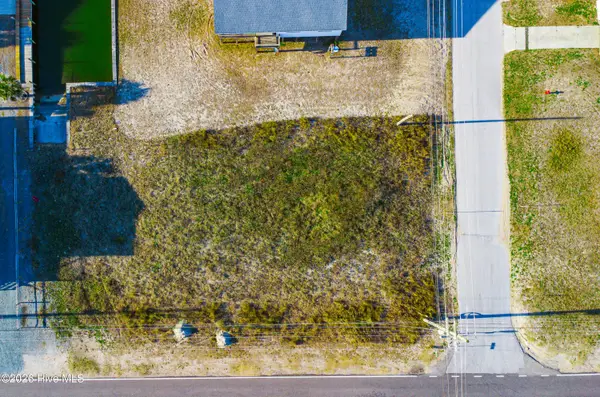 $600,000Active0.3 Acres
$600,000Active0.3 Acres301 Marina Way, North Topsail Beach, NC 28460
MLS# 100555146Listed by: SERHANT - New
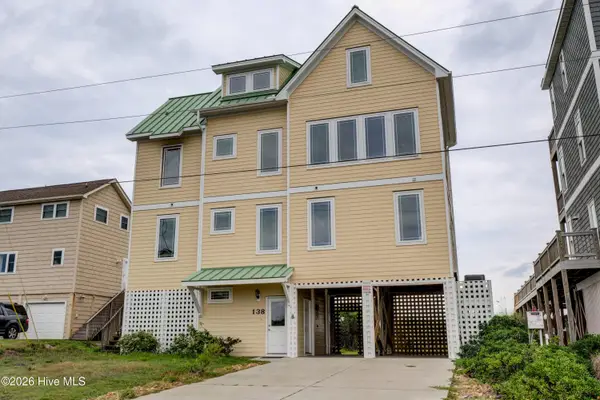 $1,715,000Active5 beds 5 baths2,618 sq. ft.
$1,715,000Active5 beds 5 baths2,618 sq. ft.138 Topsail Road, North Topsail Beach, NC 28460
MLS# 100555143Listed by: SEASHORE REALTY GROUP, INC. - New
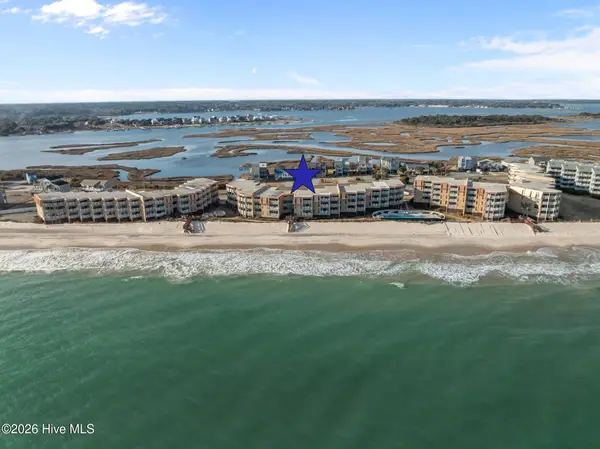 $425,000Active2 beds 2 baths904 sq. ft.
$425,000Active2 beds 2 baths904 sq. ft.1840 New River Inlet Road #2308, North Topsail Beach, NC 28460
MLS# 100554978Listed by: ACCESS REALTY GROUP - New
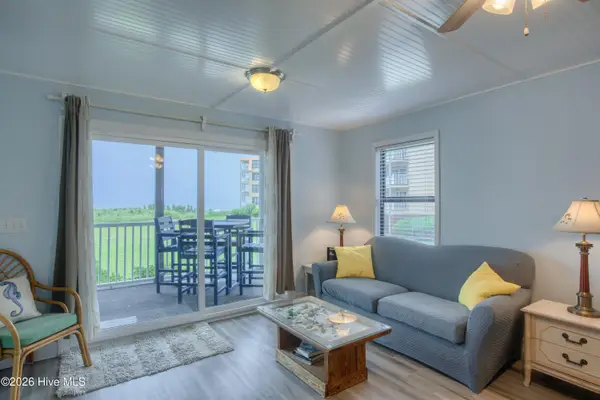 $434,900Active2 beds 2 baths1,229 sq. ft.
$434,900Active2 beds 2 baths1,229 sq. ft.1896 New River Inlet Road #Unit 1104, North Topsail Beach, NC 28460
MLS# 100554821Listed by: BETTER HOMES AND GARDENS REAL ESTATE TREASURE - New
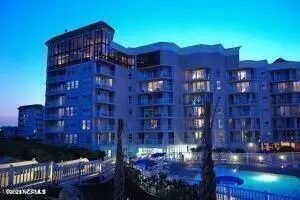 $299,888Active2 beds 2 baths1,010 sq. ft.
$299,888Active2 beds 2 baths1,010 sq. ft.2000 New River Inlet Road #Unit 1305, North Topsail Beach, NC 28460
MLS# 100554823Listed by: REALTY ONE GROUP AFFINITY-WILMINGTON

