1012 W Dolphin Drive, Oak Island, NC 28465
Local realty services provided by:ERA Strother Real Estate
1012 W Dolphin Drive,Oak Island, NC 28465
$799,999
- 3 Beds
- 2 Baths
- 1,104 sq. ft.
- Single family
- Active
Listed by: zack bryant
Office: berkshire hathaway homeservices carolina premier properties
MLS#:100527553
Source:NC_CCAR
Price summary
- Price:$799,999
- Price per sq. ft.:$724.64
About this home
This stunning home is a MUST SEE! Amazing Views & Loads of extensive upgrades! Coupled with exceptional condition & Pride of ownership make this one stand out! Tons of storage & entertaining space! Truly move-in ready! This 3rd row, west end residence features 3 Bedrooms & 2 baths with a thoughtful split-BR design. 2 BRs showcase ocean views!
Recent improvements include a Fortified roof, new windows and doors (including patio doors), updated flooring, ceilings, lighting, ceiling fans, Hardie plank siding, and custom window treatments. The kitchen shines with Acacia wood countertops, a stylish backsplash, and imported sea glass hardware that ties in perfectly with the coastal setting.
The spacious garage features 9-foot doors, an integrated storage room, a versatile entertaining area, and an outdoor shower for convenient beach living. Step up to the crow's nest, where panoramic 360° ocean and marsh views will take your breath away. The refreshed driveway and stone walkway enhance the property's curb appeal, while multiple covered porches and a private deck with a hot tub invite you to unwind and enjoy both sunrise and sunset.
This home blends coastal style, comfort, and functionality—just steps from the beach access. A true must-see on Oak Island's sought-after West End!
Contact an agent
Home facts
- Year built:1995
- Listing ID #:100527553
- Added:112 day(s) ago
- Updated:December 19, 2025 at 12:00 PM
Rooms and interior
- Bedrooms:3
- Total bathrooms:2
- Full bathrooms:2
- Living area:1,104 sq. ft.
Heating and cooling
- Cooling:Central Air, Heat Pump
- Heating:Electric, Heat Pump, Heating
Structure and exterior
- Roof:Architectural Shingle
- Year built:1995
- Building area:1,104 sq. ft.
- Lot area:0.18 Acres
Schools
- High school:South Brunswick
- Middle school:South Brunswick
- Elementary school:Southport
Utilities
- Water:Water Connected
- Sewer:Sewer Connected
Finances and disclosures
- Price:$799,999
- Price per sq. ft.:$724.64
New listings near 1012 W Dolphin Drive
- New
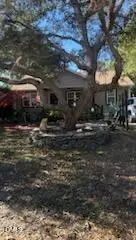 $500,000Active3 beds 2 baths1,504 sq. ft.
$500,000Active3 beds 2 baths1,504 sq. ft.135 NW 5th Street, Oak Island, NC 28465
MLS# 10137535Listed by: BASNIGHT REALTY, LLC - Open Sat, 1 to 3pmNew
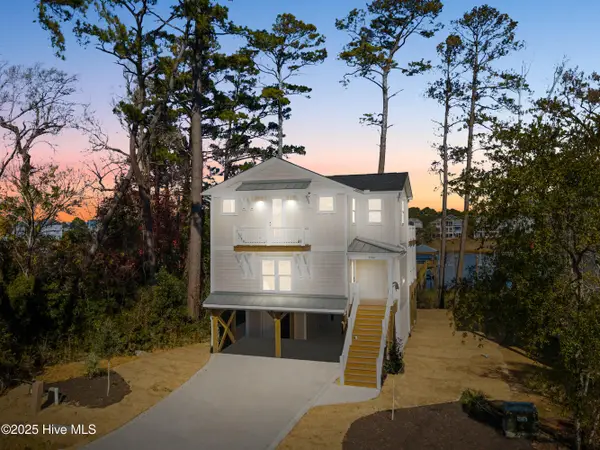 $1,520,000Active4 beds 4 baths2,104 sq. ft.
$1,520,000Active4 beds 4 baths2,104 sq. ft.3704 E Yacht Drive, Oak Island, NC 28465
MLS# 100545556Listed by: CENTURY 21 COLLECTIVE - Open Sat, 12 to 2pmNew
 $420,000Active3 beds 2 baths965 sq. ft.
$420,000Active3 beds 2 baths965 sq. ft.161 NE 7th Street, Oak Island, NC 28465
MLS# 100545371Listed by: CENTURY 21 COLLECTIVE 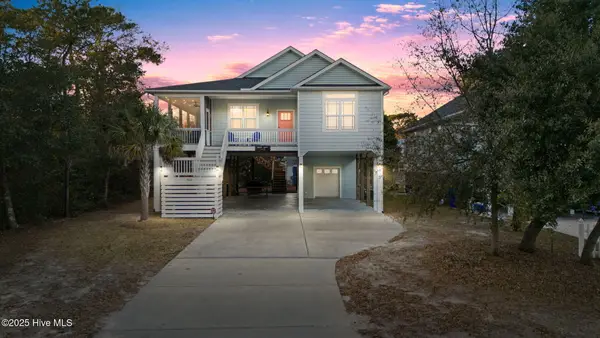 $625,000Pending3 beds 2 baths1,424 sq. ft.
$625,000Pending3 beds 2 baths1,424 sq. ft.103 NE 18th Street, Oak Island, NC 28465
MLS# 100545093Listed by: BERKSHIRE HATHAWAY HOMESERVICES CAROLINA PREMIER PROPERTIES- New
 $285,000Active3 beds 2 baths930 sq. ft.
$285,000Active3 beds 2 baths930 sq. ft.220 NE 68th Street, Oak Island, NC 28465
MLS# 100544898Listed by: CENTURY 21 COLLECTIVE - New
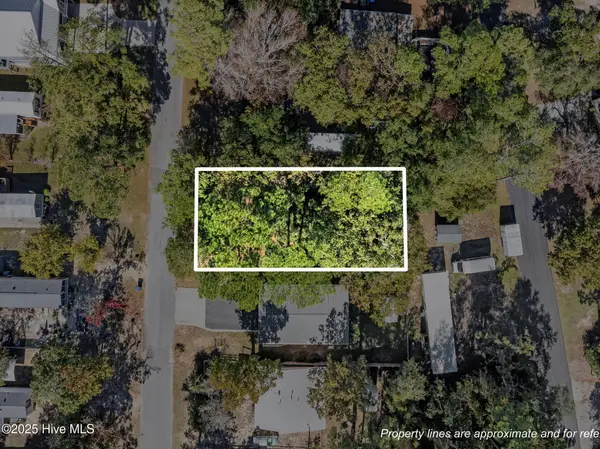 $240,000Active0.14 Acres
$240,000Active0.14 Acres218 NE 72nd Street, Oak Island, NC 28465
MLS# 100544777Listed by: SOUTHPORT REALTY, INC. 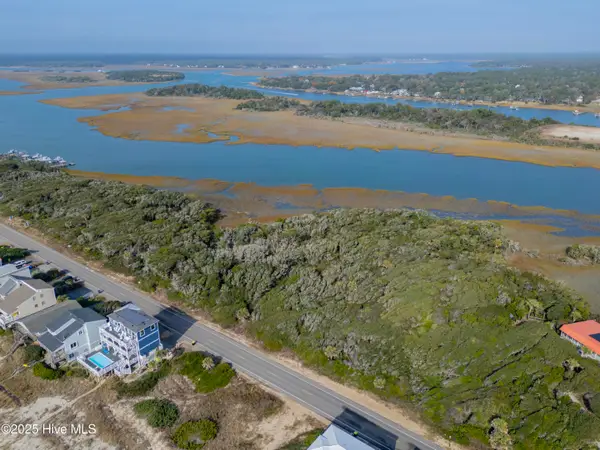 $879,000Pending0.31 Acres
$879,000Pending0.31 Acres9 Lot W Beach Drive, Oak Island, NC 28465
MLS# 100544468Listed by: INTRACOASTAL REALTY CORP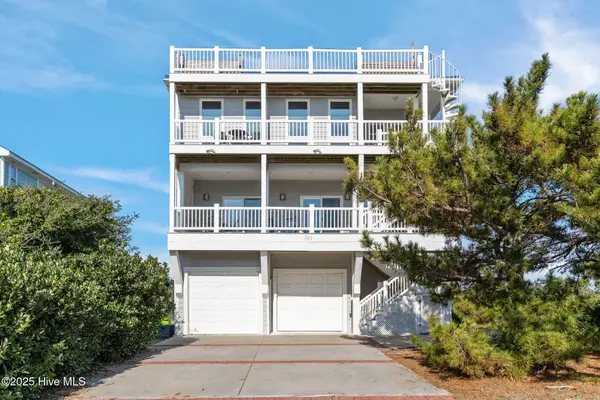 $1,985,000Active4 beds 3 baths3,652 sq. ft.
$1,985,000Active4 beds 3 baths3,652 sq. ft.220 Caswell Beach Road, Oak Island, NC 28465
MLS# 100544368Listed by: PALM REALTY, INC.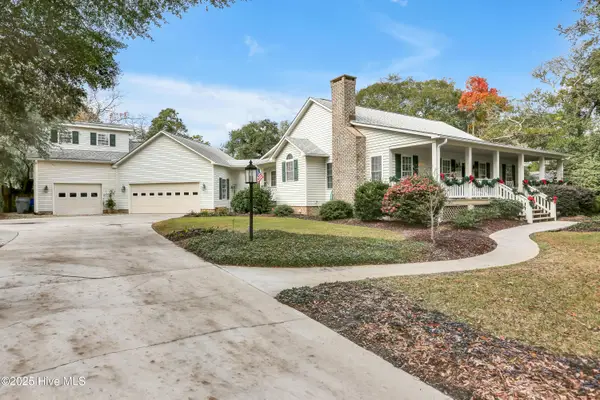 $1,045,000Active3 beds 3 baths1,952 sq. ft.
$1,045,000Active3 beds 3 baths1,952 sq. ft.221 Mcglamery Street, Oak Island, NC 28465
MLS# 100544333Listed by: MARGARET RUDD ASSOC/O.I.- Open Fri, 11:30am to 2pm
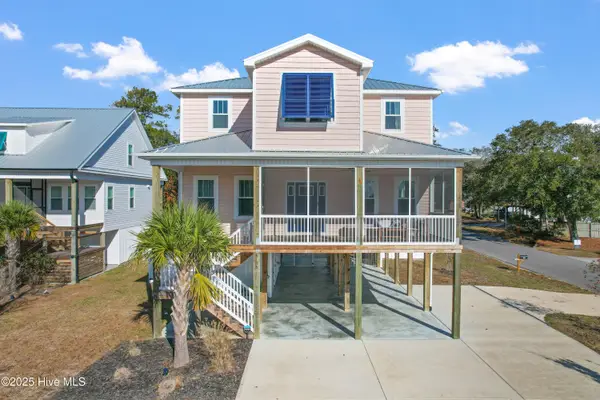 $899,900Active3 beds 4 baths1,946 sq. ft.
$899,900Active3 beds 4 baths1,946 sq. ft.3108 E Oak Island Drive, Oak Island, NC 28465
MLS# 100544300Listed by: PROACTIVE REAL ESTATE
