- ERA
- North Carolina
- Oak Island
- 1105 W Oak Island Drive
1105 W Oak Island Drive, Oak Island, NC 28465
Local realty services provided by:ERA Strother Real Estate
Listed by: hank troscianiec & associates, francesca s slaughter
Office: keller williams innovate-oki
MLS#:100539845
Source:NC_CCAR
Price summary
- Price:$509,000
- Price per sq. ft.:$277.08
About this home
Ready to elevate your lifestyle and live the Oak Island dream? This elegant coastal retreat blends timeless design, modern updates, and an enviable location just moments from the ocean. Featuring three spacious bedrooms, two full baths, and two additional rooms on the lower level, this home offers a refined split floor plan designed for comfort, privacy, and versatility. The primary suite is a serene sanctuary with a vaulted ceiling, a newly remodeled spa-inspired bath, and a generous walk-in closet. The bright, eat-in kitchen is a showpiece with updated appliances, stunning new countertops, and direct access to both a screened porch perfect for al fresco dining or simply enjoying the soothing ocean breeze. A private stairway off the kitchen leads to the lower level, where you'll find two flexible rooms and an oversized two-car garage complete with a built-in workbench and abundant storage. The separate laundry room with a large pantry enhances everyday functionality, while the outdoor shower adds a quintessential island touch for rinsing off after beach days. The spacious yard provides endless possibilities for gardening or creating your own outdoor oasis. Perfectly positioned on the desirable West Side of Oak Island just one mile from the beach and the bridge on and off the island this home offers the ideal balance of luxury and convenience. You'll be within minutes of seaside golf, world-class fishing, waterfront parks, scenic trails, summer outdoor concerts and markets, fishing piers, a public boat ramp, shopping, dining, and more. From your deck, listen to the gentle roll of the surf at night and savor the coastal breeze that defines island living. And when you're ready for a change of pace, it's only twenty minutes to historic Southport, celebrated as one of America's Happiest Seaside Towns—where charming waterfront streets, art galleries, and and acclaimed restaurants await. Whether you're seeking a full time residence, vacation home or investment property on the coast, then look no further than this competitively priced home that has it all!
Contact an agent
Home facts
- Year built:2005
- Listing ID #:100539845
- Added:98 day(s) ago
- Updated:February 11, 2026 at 11:22 AM
Rooms and interior
- Bedrooms:3
- Total bathrooms:2
- Full bathrooms:2
- Living area:1,837 sq. ft.
Heating and cooling
- Cooling:Central Air
- Heating:Electric, Forced Air, Heat Pump, Heating
Structure and exterior
- Roof:Architectural Shingle
- Year built:2005
- Building area:1,837 sq. ft.
- Lot area:0.17 Acres
Schools
- High school:South Brunswick
- Middle school:South Brunswick
- Elementary school:Southport
Utilities
- Water:Water Connected
- Sewer:Sewer Connected
Finances and disclosures
- Price:$509,000
- Price per sq. ft.:$277.08
New listings near 1105 W Oak Island Drive
- New
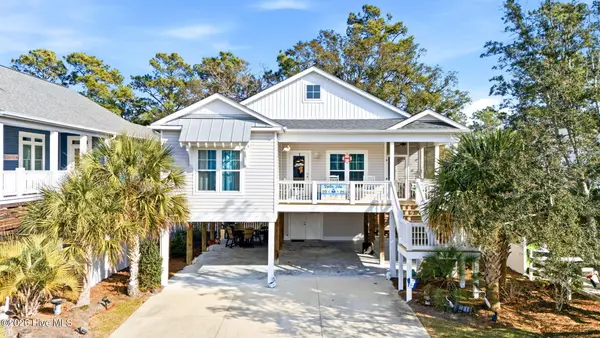 $685,000Active3 beds 2 baths1,330 sq. ft.
$685,000Active3 beds 2 baths1,330 sq. ft.214 NE 35th Street, Oak Island, NC 28465
MLS# 100554036Listed by: EXP REALTY - New
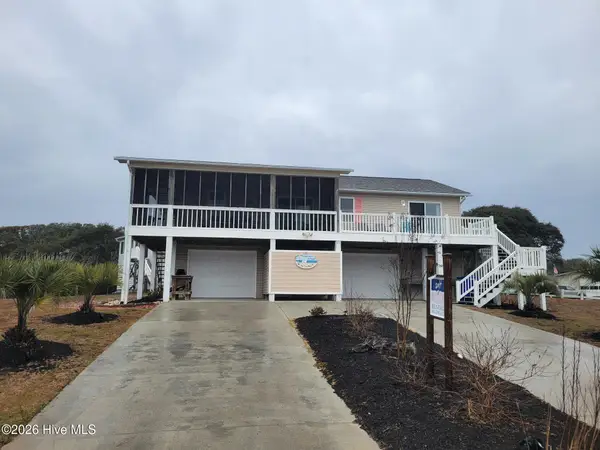 $1,050,000Active3 beds 2 baths1,196 sq. ft.
$1,050,000Active3 beds 2 baths1,196 sq. ft.100 Ocean Drive, Oak Island, NC 28465
MLS# 100553984Listed by: CAROLINA EXCLUSIVES - New
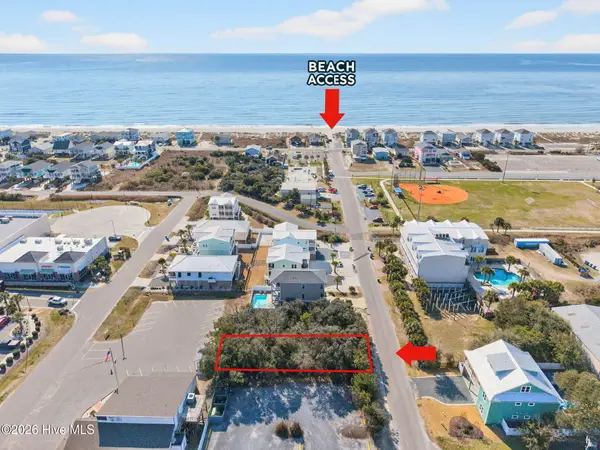 $325,000Active0.1 Acres
$325,000Active0.1 Acres116 SE 49th Street, Oak Island, NC 28465
MLS# 100553914Listed by: CAROLINA REALTY SERVICES - New
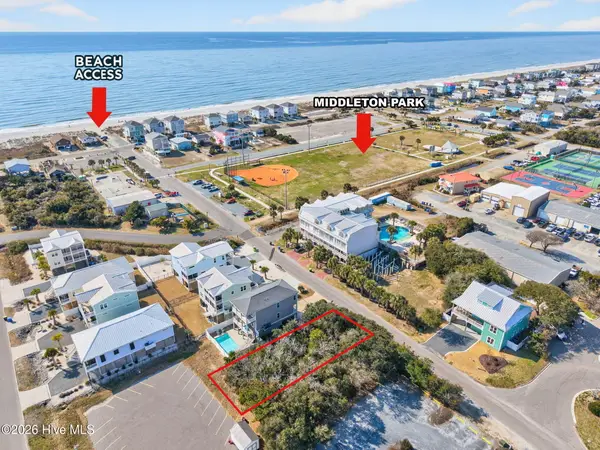 $375,000Active0.1 Acres
$375,000Active0.1 Acres118 SE 49th Street, Oak Island, NC 28465
MLS# 100553915Listed by: CAROLINA REALTY SERVICES 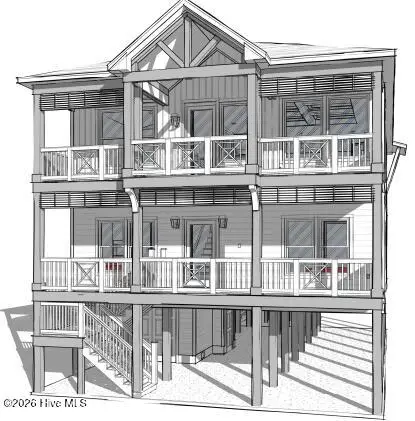 $1,875,000Pending7 beds 8 baths2,728 sq. ft.
$1,875,000Pending7 beds 8 baths2,728 sq. ft.4030 E Beach Drive, Oak Island, NC 28465
MLS# 100553876Listed by: ISENHOUR REALTY LLC.- New
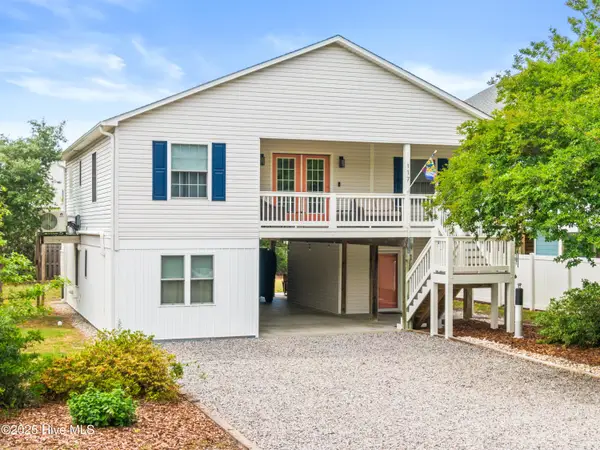 $779,000Active3 beds 3 baths1,813 sq. ft.
$779,000Active3 beds 3 baths1,813 sq. ft.117 NE 52nd Street, Oak Island, NC 28465
MLS# 100553863Listed by: INTRACOASTAL REALTY CORPORATION - New
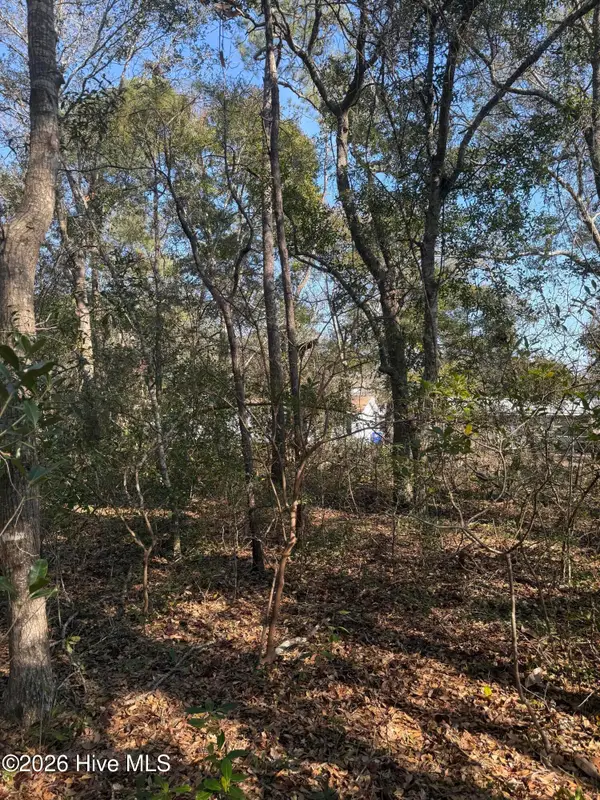 $243,500Active0.15 Acres
$243,500Active0.15 Acres108 NW 3rd Street, Oak Island, NC 28465
MLS# 100553888Listed by: ART SKIPPER REALTY INC. - New
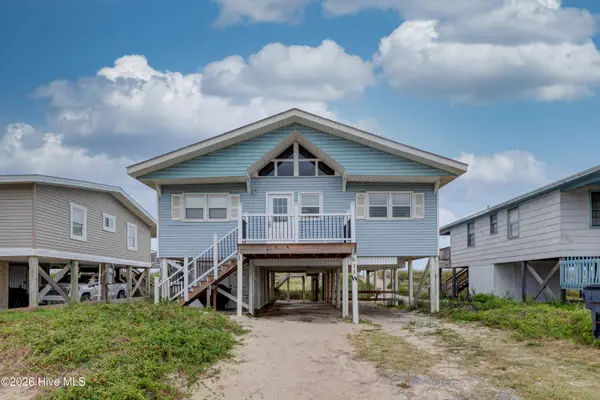 $1,239,900Active4 beds 2 baths1,187 sq. ft.
$1,239,900Active4 beds 2 baths1,187 sq. ft.515 W Beach Drive, Oak Island, NC 28465
MLS# 100553749Listed by: RE/MAX AT THE BEACH / OAK ISLAND - New
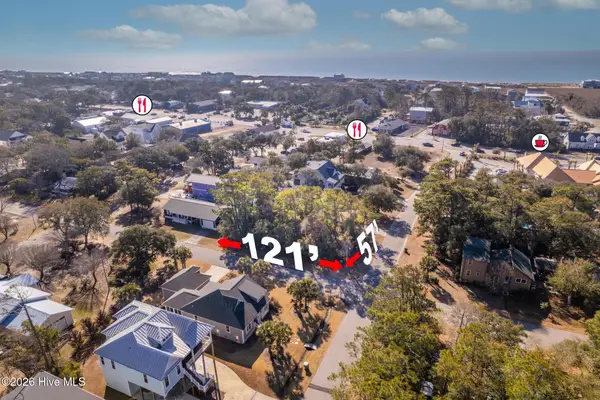 $285,000Active0.15 Acres
$285,000Active0.15 Acres108 NE 62nd Street, Oak Island, NC 28465
MLS# 100553619Listed by: SOUTHERN REALTY ADVANTAGE LLC - New
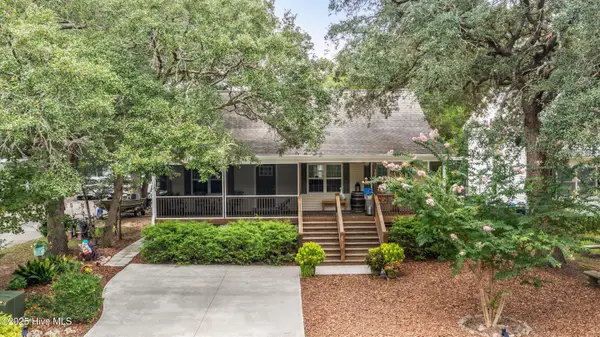 $835,000Active3 beds 2 baths1,568 sq. ft.
$835,000Active3 beds 2 baths1,568 sq. ft.104 NE 40th Street, Oak Island, NC 28465
MLS# 100553447Listed by: CHRISTINE SMITH CRONICK

