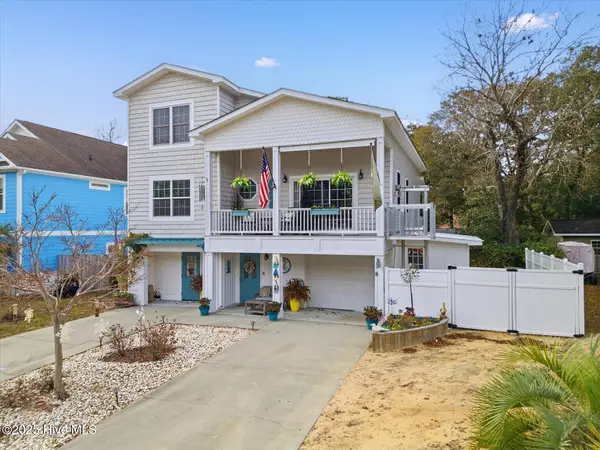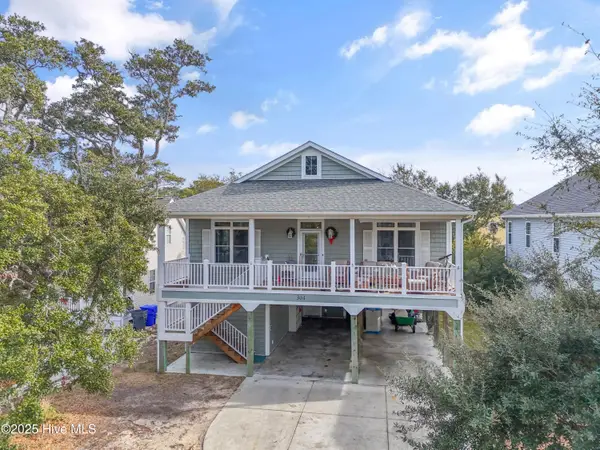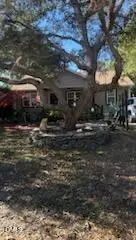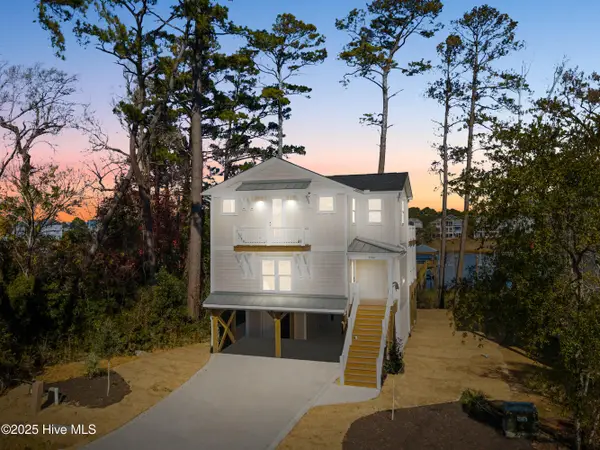124 NE 15th Street, Oak Island, NC 28465
Local realty services provided by:ERA Strother Real Estate
124 NE 15th Street,Oak Island, NC 28465
$650,000
- 3 Beds
- 3 Baths
- 1,584 sq. ft.
- Single family
- Active
Listed by: kathy c trimble
Office: coldwell banker sea coast advantage
MLS#:100505166
Source:NC_CCAR
Price summary
- Price:$650,000
- Price per sq. ft.:$410.35
About this home
Every day is a vacation by the private pool of this furnished 3 BR/2.5 BA Oak Island retreat with rare 1-car garage, so bring your golf cart! Its easy layout & coastal decor create a welcoming atmosphere, making a relaxing vacation retreat for you and your family or a great primary residence of investment property. The large living room, the perfect gathering spot for family & friends, leads to the French doors of the dining area which offers a charming space for memorable meals. The kitchen is the hub with granite countertops, ss appliances, a stunning blue tile range backsplash, lots of open shelving & a cozy breakfast nook. Three bedrooms & two baths are tucked upstairs for maximum quiet & privacy. The spacious primary with its collection of sea horses features a queen bed, large wardrobe, walk-in closet, and an updated ensuite bath with vessel sink & generous storage in the linen closet. BR 2 offers a cozy night's sleep floating among the tropical fish, and BR 3 is creatively designed as a bunkroom, ideal for accommodating guests & sleepovers with ease for a whale of a time! Step outside to experience the best of coastal living! The extra-large screened porch is perfect for watching the big game or enjoying fruity umbrella drinks with friends. The stunning pool & patio area are equipped with plenty of umbrellas and Adirondack chairs for summer fun. An inviting fire pit adds to the charm, while the custom outdoor surfboard shower provides the perfect place to rinse off after a day of fun & sun. The storage building offers ample room for your beach & pool toys and the landscaping in the backyard is designed for low maintenance. The work was done for you - and check out that metal roof! This special home is unique! Call for a private showing!
Contact an agent
Home facts
- Year built:2002
- Listing ID #:100505166
- Added:241 day(s) ago
- Updated:December 30, 2025 at 02:47 AM
Rooms and interior
- Bedrooms:3
- Total bathrooms:3
- Full bathrooms:2
- Half bathrooms:1
- Living area:1,584 sq. ft.
Heating and cooling
- Cooling:Central Air
- Heating:Electric, Heat Pump, Heating
Structure and exterior
- Roof:Metal
- Year built:2002
- Building area:1,584 sq. ft.
- Lot area:0.15 Acres
Schools
- High school:South Brunswick
- Middle school:South Brunswick
- Elementary school:Southport
Finances and disclosures
- Price:$650,000
- Price per sq. ft.:$410.35
New listings near 124 NE 15th Street
- New
 $619,000Active3 beds 2 baths1,241 sq. ft.
$619,000Active3 beds 2 baths1,241 sq. ft.104 NE 26th Street, Oak Island, NC 28465
MLS# 100546852Listed by: CENTURY 21 COLLECTIVE - New
 $424,900Active3 beds 2 baths1,152 sq. ft.
$424,900Active3 beds 2 baths1,152 sq. ft.803 W Oak Island Drive, Oak Island, NC 28465
MLS# 100546792Listed by: COLDWELL BANKER SEA COAST ADVANTAGE - New
 $699,000Active3 beds 2 baths936 sq. ft.
$699,000Active3 beds 2 baths936 sq. ft.316 Crowell Street, Oak Island, NC 28465
MLS# 100546688Listed by: NAVIGATE REALTY - New
 $849,000Active4 beds 2 baths2,164 sq. ft.
$849,000Active4 beds 2 baths2,164 sq. ft.105 SE 17th Street, Oak Island, NC 28465
MLS# 100546689Listed by: NAVIGATE REALTY - New
 $1,200,000Active4 beds 4 baths2,880 sq. ft.
$1,200,000Active4 beds 4 baths2,880 sq. ft.114 NE 31st Street, Oak Island, NC 28465
MLS# 100546665Listed by: CENTURY 21 COLLECTIVE - New
 $245,000Active0.15 Acres
$245,000Active0.15 Acres150 NE 8th Street, Oak Island, NC 28465
MLS# 100546554Listed by: ART SKIPPER REALTY INC. - New
 $749,999Active3 beds 3 baths1,667 sq. ft.
$749,999Active3 beds 3 baths1,667 sq. ft.102 NE 63rd Street, Oak Island, NC 28465
MLS# 100546116Listed by: SWANSON REALTY-BRUNSWICK COUNTY - New
 $824,900Active4 beds 3 baths2,005 sq. ft.
$824,900Active4 beds 3 baths2,005 sq. ft.304 NE 47th Street, Oak Island, NC 28465
MLS# 100546132Listed by: KELLER WILLIAMS INNOVATE-OKI  $500,000Active3 beds 2 baths1,504 sq. ft.
$500,000Active3 beds 2 baths1,504 sq. ft.135 NW 5th Street, Oak Island, NC 28465
MLS# 10137535Listed by: BASNIGHT REALTY, LLC- Open Sat, 11am to 1pm
 $1,520,000Active4 beds 4 baths2,104 sq. ft.
$1,520,000Active4 beds 4 baths2,104 sq. ft.3704 E Yacht Drive, Oak Island, NC 28465
MLS# 100545556Listed by: CENTURY 21 COLLECTIVE
