124 W Pelican Drive, Oak Island, NC 28465
Local realty services provided by:ERA Strother Real Estate
Listed by:kim s anderson
Office:art skipper realty inc.
MLS#:100531210
Source:NC_CCAR
Price summary
- Price:$1,350,000
- Price per sq. ft.:$445.54
About this home
Coming Soon & First time on the market- Beautiful 4 bedroom, 3.5 bath custom built one owner home on the marsh with just a quick stroll to the Ocean! Heated Saltwater POOL & Elevator make this one a Must Sea along with adjoining lot available to buyer for only $425,000. You will love the light and airy design that captures open coastal living while providing subtle definitions of space. The kitchen, living, dining area invites the casual flow of countless celebrations with friends and family. The primary bedroom is on main level & faces the beach side of the home, with entry onto the porch to be it's own comfortable sanctuary with the ocean breezes. The Ensuite bath has a tile shower. Additional guest bedrooms are upstairs with magnificent views and each with porch access. The extra bonus area could serve as a home office, study space or play place. The marsh side screened porch offers a nice option for outdoor dining, while the large covered oceanside front porch provides a perfect spot for listening to the rolling waves! This house has plenty of storage in the home and underneath the home are extra large storage space for all the beach toys! The ground floor entry provides elevator access or enclosed dry entry. Quality hardwood floors on first level and ceramic tile in bathrooms & carpet in bedrooms. While never on the rental program, the potential is there! Would make a great year round home, vacation home or investment property! The Town of Oak Island offers numerous amenities such as pickleball, golf, tennis, basketball, picnic area, boat launches, public docks and water accesses, yet no HOA fees.
Contact an agent
Home facts
- Year built:2013
- Listing ID #:100531210
- Added:15 day(s) ago
- Updated:October 03, 2025 at 10:48 PM
Rooms and interior
- Bedrooms:4
- Total bathrooms:4
- Full bathrooms:3
- Half bathrooms:1
- Living area:3,030 sq. ft.
Heating and cooling
- Cooling:Central Air
- Heating:Electric, Heat Pump, Heating
Structure and exterior
- Roof:Metal
- Year built:2013
- Building area:3,030 sq. ft.
- Lot area:0.39 Acres
Schools
- High school:South Brunswick
- Middle school:South Brunswick
- Elementary school:Southport
Utilities
- Water:Municipal Water Available, Water Connected
- Sewer:Sewer Connected
Finances and disclosures
- Price:$1,350,000
- Price per sq. ft.:$445.54
New listings near 124 W Pelican Drive
- New
 $689,900Active3 beds 2 baths1,309 sq. ft.
$689,900Active3 beds 2 baths1,309 sq. ft.218 NE 52nd Street, Oak Island, NC 28465
MLS# 100534133Listed by: EXP REALTY - New
 $612,000Active3 beds 3 baths2,071 sq. ft.
$612,000Active3 beds 3 baths2,071 sq. ft.104 SE 13th Street, Oak Island, NC 28465
MLS# 100534126Listed by: HAVEN REALTY CO. 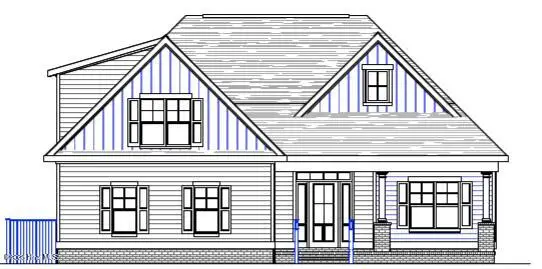 $642,798Pending4 beds 3 baths2,643 sq. ft.
$642,798Pending4 beds 3 baths2,643 sq. ft.3415 Lake Club Circle, Oak Island, NC 28461
MLS# 100533976Listed by: COLDWELL BANKER SEA COAST ADVANTAGE-LELAND- Open Sat, 11am to 1pmNew
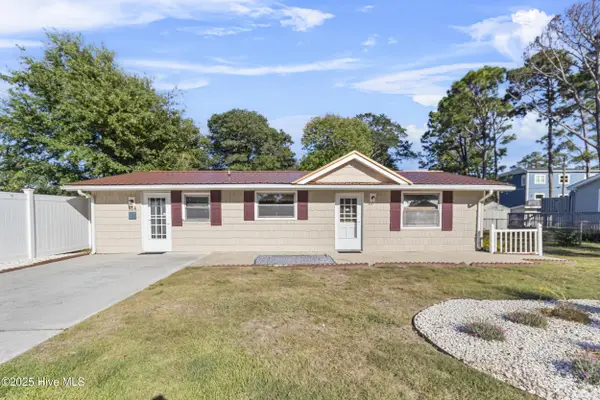 $550,000Active3 beds 2 baths1,296 sq. ft.
$550,000Active3 beds 2 baths1,296 sq. ft.314 Keziah Street, Oak Island, NC 28465
MLS# 100533969Listed by: BERKSHIRE HATHAWAY HOMESERVICES CAROLINA PREMIER PROPERTIES 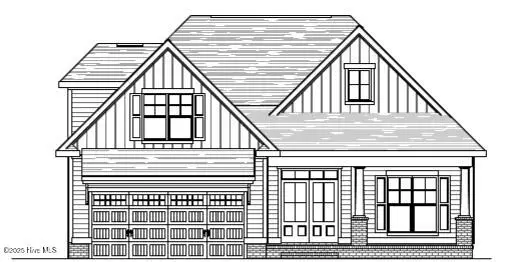 $557,521Pending4 beds 3 baths2,255 sq. ft.
$557,521Pending4 beds 3 baths2,255 sq. ft.3423 Lake Club Circle, Oak Island, NC 28461
MLS# 100533902Listed by: COLDWELL BANKER SEA COAST ADVANTAGE-LELAND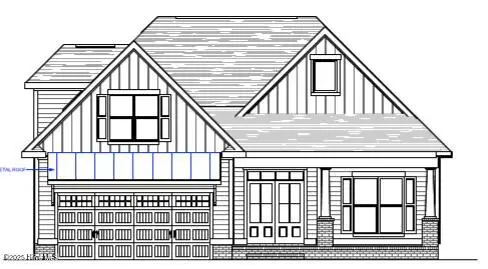 $558,723Pending4 beds 3 baths2,255 sq. ft.
$558,723Pending4 beds 3 baths2,255 sq. ft.3313 Island Lakes Drive, Oak Island, NC 28461
MLS# 100533932Listed by: COLDWELL BANKER SEA COAST ADVANTAGE-LELAND- New
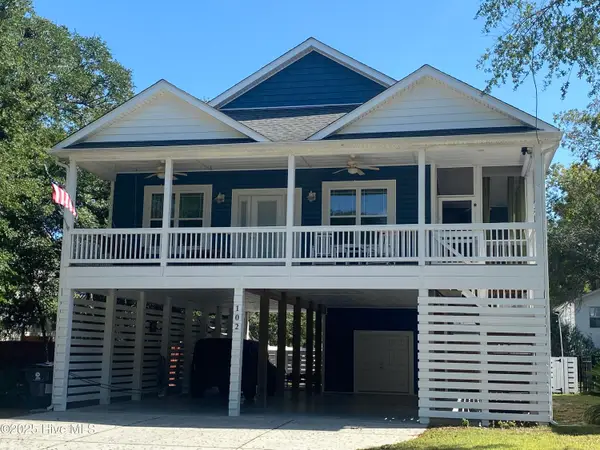 $675,000Active3 beds 2 baths1,489 sq. ft.
$675,000Active3 beds 2 baths1,489 sq. ft.102 SW 19th Street Sw, Oak Island, NC 28465
MLS# 100533868Listed by: LIGHTKEEPER REALTY - New
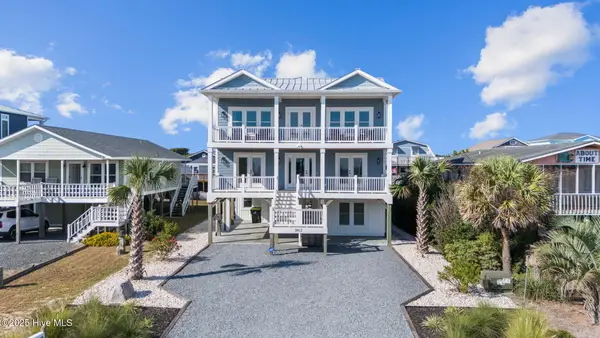 $1,895,000Active7 beds 6 baths3,700 sq. ft.
$1,895,000Active7 beds 6 baths3,700 sq. ft.3912 W Beach Drive, Oak Island, NC 28465
MLS# 100533863Listed by: ART SKIPPER REALTY INC. - New
 $2,149,500Active5 beds 6 baths1,780 sq. ft.
$2,149,500Active5 beds 6 baths1,780 sq. ft.323 Caswell Beach Road, Oak Island, NC 28465
MLS# 100533817Listed by: BETTER BEACH SALES & RENTALS, INC. - New
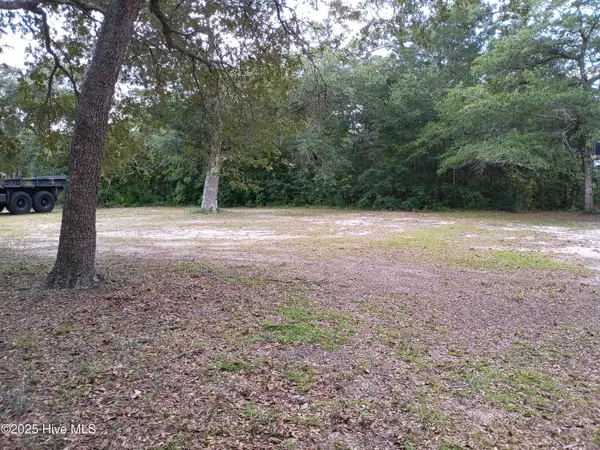 $450,000Active0.3 Acres
$450,000Active0.3 Acres107 SW 28th Street, Oak Island, NC 28465
MLS# 100533823Listed by: MARGARET RUDD ASSOC/O.I.
