1507 E Yacht Drive, Oak Island, NC 28465
Local realty services provided by:ERA Strother Real Estate
1507 E Yacht Drive,Oak Island, NC 28465
$1,250,000
- 4 Beds
- 4 Baths
- 3,170 sq. ft.
- Single family
- Pending
Listed by: kim s anderson
Office: art skipper realty inc.
MLS#:100496086
Source:NC_CCAR
Price summary
- Price:$1,250,000
- Price per sq. ft.:$394.32
About this home
Waterway views abound in this absolutely breathtaking home with an open floor plan and a modern day feel. Upon entering, you will be captivated by all of the natural light from the oversized windows & glass doors! Soaring ceilings in the large great room provide plenty of space for entertaining or enjoying a nice quiet evening nestled in front of the gas fireplace. Open the sliding glass doors to catch a cool breeze or retreat onto the large deck that is right off the main living area to soak up the sun or just chill & watch the boating activity. Working from home? You have an office nook to get the job done without leaving the main floor. The chef's kitchen offers a large island with quartz countertops, gas V-line range, hidden exhaust, tiled backsplash, soft close doors/drawers, beverage frig, stainless-steel appliances, & large walk-in pantry with ample room for storing all the goodies. One of primary bedrooms is located on the main living area and is large enough to accommodate a king size bed. and all the furniture you need for all those swimsuits along with a walk in closet for more clothing or whatever. Upstairs, your guests will be convinced that they are welcome with a private Ensuite, loft area for the kid hangout or extra sleeping. 2 more bedrooms share the hall bath. This home is embraced with LTV flooring throughout the entire home. You definitely don't want to miss this rare opportunity to own a hidden gem. Overlooking the waterway, but not details; this was custom built for the current owners. You definitely don't want to miss this rare opportunity to own a hidden gem. If you are ready to enjoy Island life, this may be the place for you. We all know the 3 most important words in real estate and this one has it-Location, Location, Location! This sought after location is ideal for year-round living, your personal second home, or collecting rental revenues
Contact an agent
Home facts
- Year built:2022
- Listing ID #:100496086
- Added:271 day(s) ago
- Updated:December 18, 2025 at 08:00 PM
Rooms and interior
- Bedrooms:4
- Total bathrooms:4
- Full bathrooms:3
- Half bathrooms:1
- Living area:3,170 sq. ft.
Heating and cooling
- Cooling:Heat Pump
- Heating:Electric, Heat Pump, Heating
Structure and exterior
- Roof:Architectural Shingle
- Year built:2022
- Building area:3,170 sq. ft.
- Lot area:0.15 Acres
Schools
- High school:South Brunswick
- Middle school:South Brunswick
- Elementary school:Southport
Finances and disclosures
- Price:$1,250,000
- Price per sq. ft.:$394.32
New listings near 1507 E Yacht Drive
- New
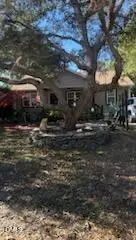 $500,000Active3 beds 2 baths1,504 sq. ft.
$500,000Active3 beds 2 baths1,504 sq. ft.135 NW 5th Street, Oak Island, NC 28465
MLS# 10137535Listed by: BASNIGHT REALTY, LLC - Open Sat, 1 to 3pmNew
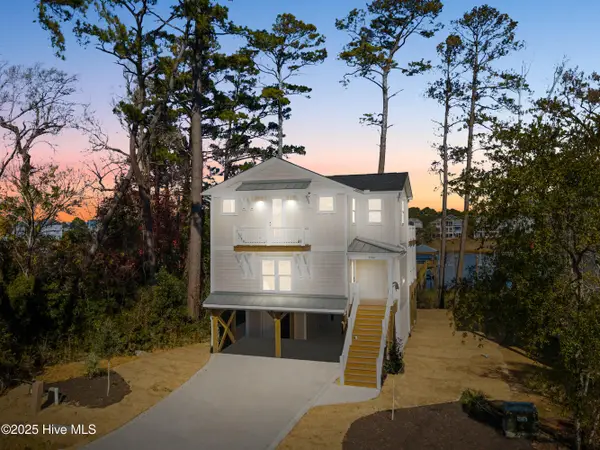 $1,520,000Active4 beds 4 baths2,104 sq. ft.
$1,520,000Active4 beds 4 baths2,104 sq. ft.3704 E Yacht Drive, Oak Island, NC 28465
MLS# 100545556Listed by: CENTURY 21 COLLECTIVE - Open Sat, 12 to 2pmNew
 $420,000Active3 beds 2 baths965 sq. ft.
$420,000Active3 beds 2 baths965 sq. ft.161 NE 7th Street, Oak Island, NC 28465
MLS# 100545371Listed by: CENTURY 21 COLLECTIVE 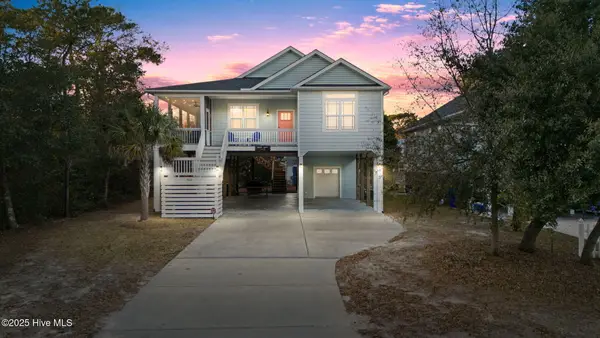 $625,000Pending3 beds 2 baths1,424 sq. ft.
$625,000Pending3 beds 2 baths1,424 sq. ft.103 NE 18th Street, Oak Island, NC 28465
MLS# 100545093Listed by: BERKSHIRE HATHAWAY HOMESERVICES CAROLINA PREMIER PROPERTIES- New
 $285,000Active3 beds 2 baths930 sq. ft.
$285,000Active3 beds 2 baths930 sq. ft.220 NE 68th Street, Oak Island, NC 28465
MLS# 100544898Listed by: CENTURY 21 COLLECTIVE - New
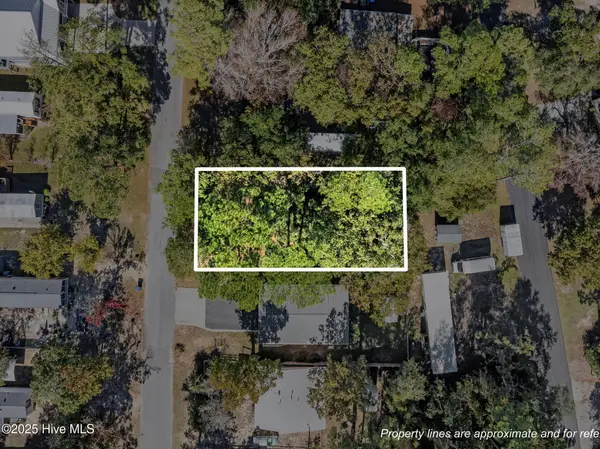 $240,000Active0.14 Acres
$240,000Active0.14 Acres218 NE 72nd Street, Oak Island, NC 28465
MLS# 100544777Listed by: SOUTHPORT REALTY, INC. 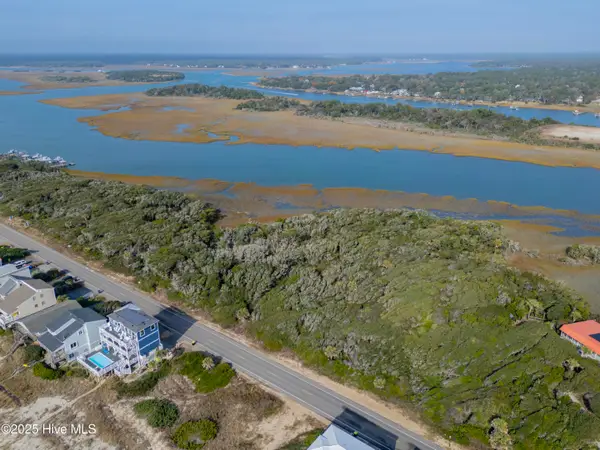 $879,000Pending0.31 Acres
$879,000Pending0.31 Acres9 Lot W Beach Drive, Oak Island, NC 28465
MLS# 100544468Listed by: INTRACOASTAL REALTY CORP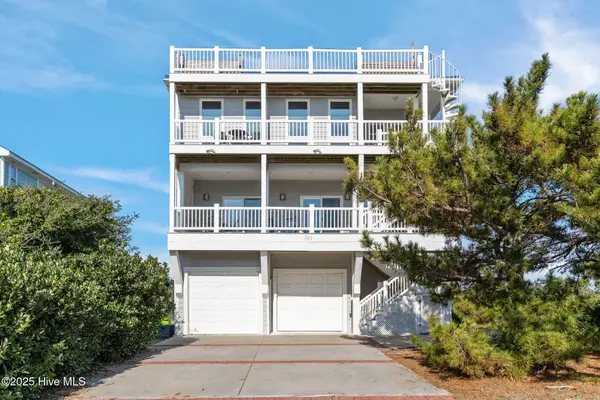 $1,985,000Active4 beds 3 baths3,652 sq. ft.
$1,985,000Active4 beds 3 baths3,652 sq. ft.220 Caswell Beach Road, Oak Island, NC 28465
MLS# 100544368Listed by: PALM REALTY, INC.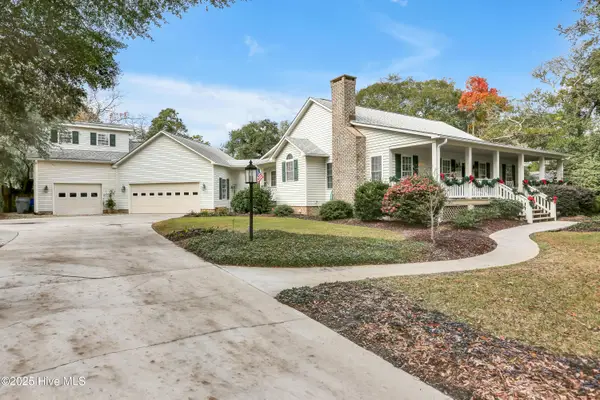 $1,045,000Active3 beds 3 baths1,952 sq. ft.
$1,045,000Active3 beds 3 baths1,952 sq. ft.221 Mcglamery Street, Oak Island, NC 28465
MLS# 100544333Listed by: MARGARET RUDD ASSOC/O.I.- Open Fri, 11:30am to 2pm
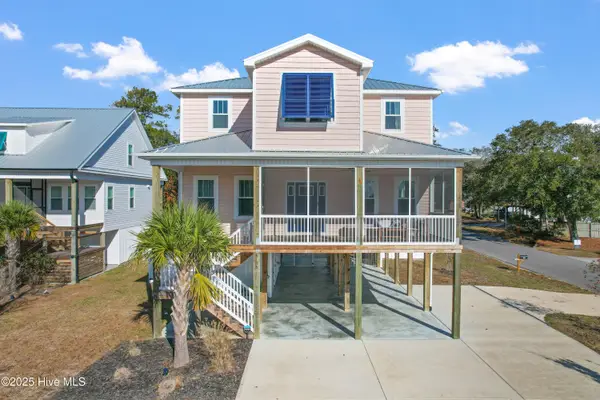 $899,900Active3 beds 4 baths1,946 sq. ft.
$899,900Active3 beds 4 baths1,946 sq. ft.3108 E Oak Island Drive, Oak Island, NC 28465
MLS# 100544300Listed by: PROACTIVE REAL ESTATE
