- ERA
- North Carolina
- Oak Island
- 151 NW 8th Street
151 NW 8th Street, Oak Island, NC 28465
Local realty services provided by:ERA Strother Real Estate
151 NW 8th Street,Oak Island, NC 28465
$750,000
- 3 Beds
- 3 Baths
- 2,009 sq. ft.
- Single family
- Pending
Listed by: jennifer s walker
Office: keller williams innovate-oki
MLS#:100482741
Source:NC_CCAR
Price summary
- Price:$750,000
- Price per sq. ft.:$373.32
About this home
SALT WATER POOL • HOT TUB • DOUBLE LOT! Island home that has it all! This piling home is situated on a double lot featuring a fully fenced backyard, storage building, salt water in ground pool with screen enclosure, mature coastal landscaping and privacy. The home is handicap friendly with a full ramp in the back of the house, exterior lift elevator, primary bathroom with walk in jetted tub and walk in shower. The ground level has a 492sf heated and cooled workshop with half bath & a 221sf storage room. On the upper level you are greeted by a spacious covered front porch - stair case is also covered. The main living areas are open concept with vaulted ceiling and hardwood floors. The large kitchen has corian countertops, island with raised bar and smooth surface cooktop, wall oven, stainless refrigerator, pantry and loads of cabinet storage. The primary suite offers a large walk in closet, primary bath, sitting area and the sunroom with hot tub is accessible from the bedroom or the back porch. There are 2 additional bedrooms and full bath with tub shower combo. New roof in 2024. Freshly painted in December 2024. New led can lights installed on front porch and throughout the interior. Well for irrigation system. Perfect location on the West end of the island - short golf cart ride to beach access. Schedule your private tour today!
Contact an agent
Home facts
- Year built:2004
- Listing ID #:100482741
- Added:386 day(s) ago
- Updated:January 31, 2026 at 08:57 AM
Rooms and interior
- Bedrooms:3
- Total bathrooms:3
- Full bathrooms:2
- Half bathrooms:1
- Living area:2,009 sq. ft.
Heating and cooling
- Cooling:Central Air, Heat Pump
- Heating:Electric, Heat Pump, Heating
Structure and exterior
- Roof:Shingle
- Year built:2004
- Building area:2,009 sq. ft.
- Lot area:0.3 Acres
Schools
- High school:South Brunswick
- Middle school:South Brunswick
- Elementary school:Southport
Utilities
- Water:Well
Finances and disclosures
- Price:$750,000
- Price per sq. ft.:$373.32
New listings near 151 NW 8th Street
- New
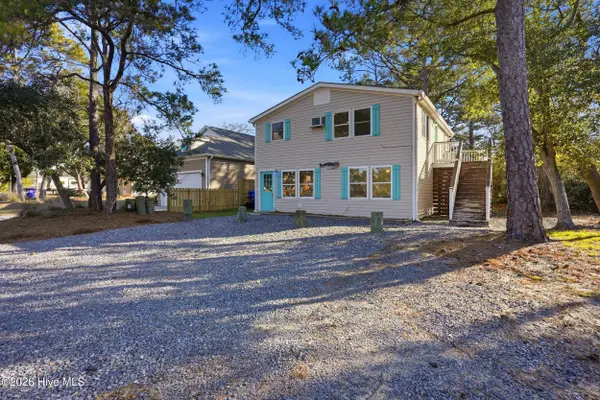 $580,000Active-- beds 3 baths1,560 sq. ft.
$580,000Active-- beds 3 baths1,560 sq. ft.100 NE 43rd Street # 1, Oak Island, NC 28465
MLS# 100552223Listed by: EXP REALTY - New
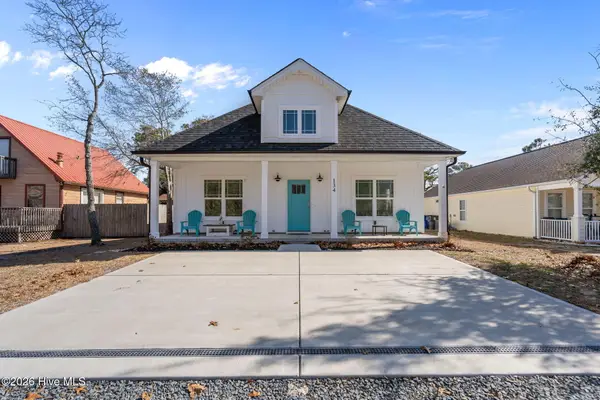 $699,000Active3 beds 2 baths1,482 sq. ft.
$699,000Active3 beds 2 baths1,482 sq. ft.134 NE 5th Street, Oak Island, NC 28465
MLS# 100552076Listed by: CAROLINA EXCLUSIVES - New
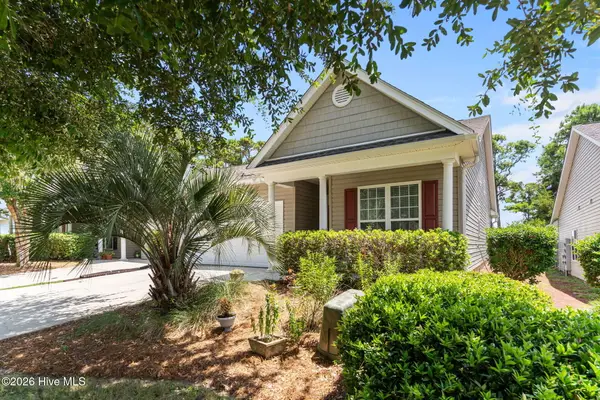 $359,000Active3 beds 3 baths1,378 sq. ft.
$359,000Active3 beds 3 baths1,378 sq. ft.5154 Elton Drive Se, Southport, NC 28461
MLS# 100551893Listed by: RE/MAX AT THE BEACH / OAK ISLAND - New
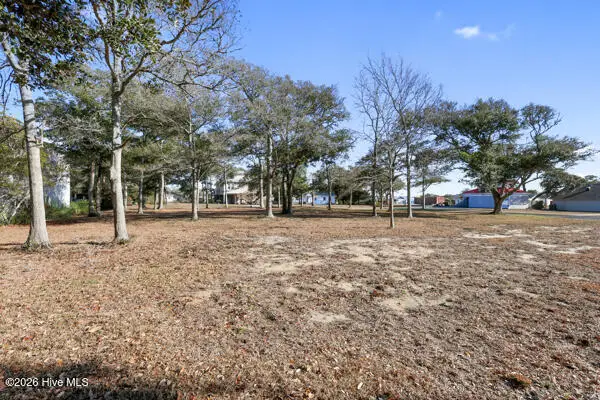 $259,000Active0.15 Acres
$259,000Active0.15 Acres2 NE 48th Street, Oak Island, NC 28465
MLS# 100551895Listed by: INTRACOASTAL REALTY CORPORATION - New
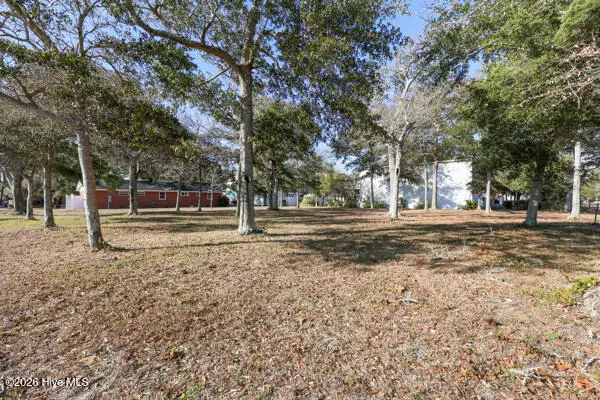 $259,000Active0.15 Acres
$259,000Active0.15 Acres3 NE 48th Street, Oak Island, NC 28465
MLS# 100551896Listed by: INTRACOASTAL REALTY CORPORATION - New
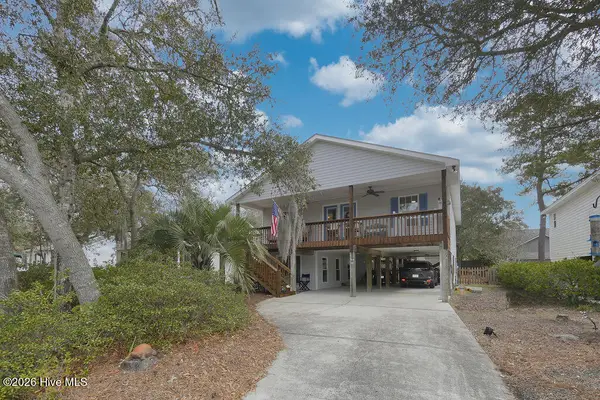 $579,000Active3 beds 2 baths1,556 sq. ft.
$579,000Active3 beds 2 baths1,556 sq. ft.212 NE 48th Street, Oak Island, NC 28465
MLS# 100551921Listed by: ART SKIPPER REALTY INC. - New
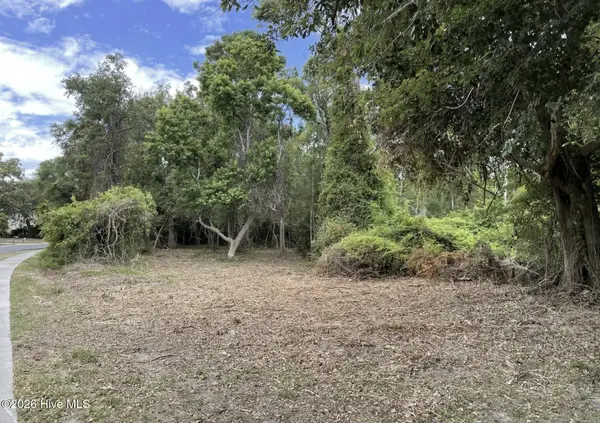 $209,500Active0.17 Acres
$209,500Active0.17 AcresL-22 Womble Street, Oak Island, NC 28465
MLS# 100551830Listed by: KELLER WILLIAMS INNOVATE-OKI - Open Sat, 9 to 11amNew
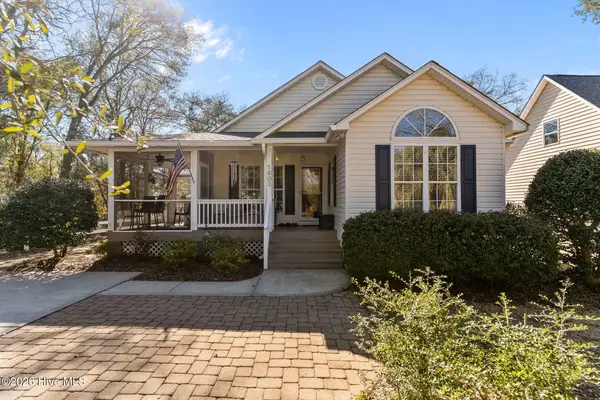 $425,000Active3 beds 2 baths1,240 sq. ft.
$425,000Active3 beds 2 baths1,240 sq. ft.1603 W Oak Island Drive, Oak Island, NC 28465
MLS# 100546550Listed by: NORTHROP REALTY - New
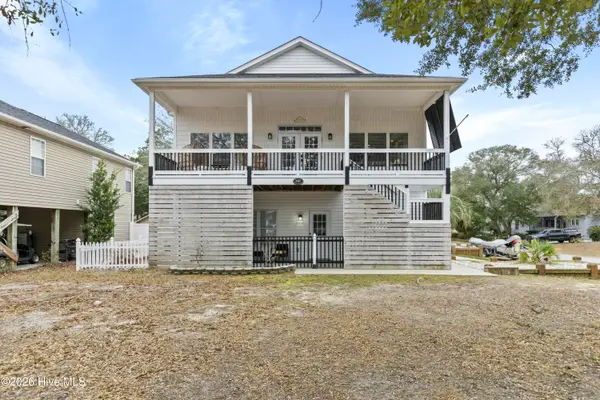 $810,000Active3 beds 3 baths2,504 sq. ft.
$810,000Active3 beds 3 baths2,504 sq. ft.2407 W Oak Island Drive, Oak Island, NC 28465
MLS# 100551822Listed by: COLDWELL BANKER SEA COAST ADVANTAGE - New
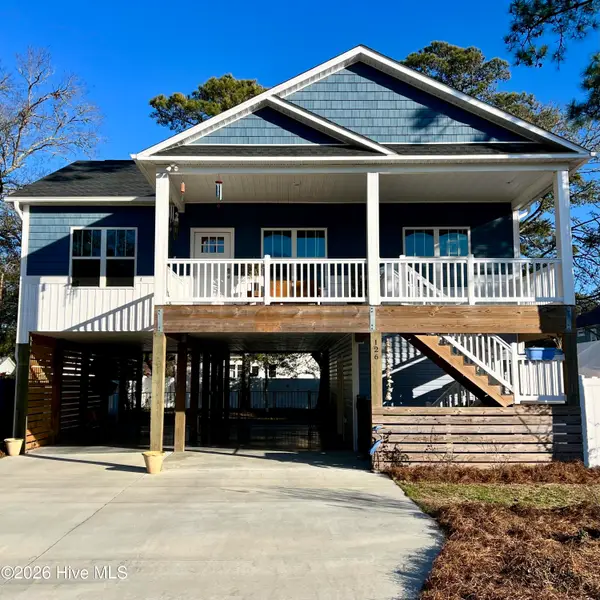 $669,900Active3 beds 2 baths1,300 sq. ft.
$669,900Active3 beds 2 baths1,300 sq. ft.126 NW 18th Street, Oak Island, NC 28465
MLS# 100551731Listed by: COLLECTIVE REALTY LLC

