218 NE 76th Street, Oak Island, NC 28465
Local realty services provided by:ERA Strother Real Estate
218 NE 76th Street,Oak Island, NC 28465
$660,000
- 3 Beds
- 4 Baths
- 2,014 sq. ft.
- Single family
- Active
Listed by: brooke e rudd
Office: margaret rudd assoc/o.i.
MLS#:100531738
Source:NC_CCAR
Price summary
- Price:$660,000
- Price per sq. ft.:$327.71
About this home
Discover a thoughtfully designed coastal retreat offering 3 spacious bedrooms—each with its own en suite bath—and dual living rooms on both levels, creating flexible spaces for gathering or quiet relaxation. Ideally located just off Elizabeth Drive with a straight route to the SE 76th Street beach access, this property blends convenience with charm.
A paved driveway leads to the fenced backyard and rear storage building with double doors—perfect for housing lawn equipment, golf cart, or beach toys. Morning coffee or evening conversations are effortless on the screened front porch. Step inside to soaring 9' ceilings, an open-concept layout, and a kitchen that naturally anchors the home. Clever use of space includes a cozy nook under the stairs, ideal for little ones or pets.
The lower-level primary suite is a true retreat with dual closets, a large walk-in shower, and dual vanities. Upstairs, a second living area pairs with two additional bedrooms, each offering private baths, plus a convenient laundry room. (A second laundry hookup is available on the main level where the pantry currently sits.) Additional peace of mind comes with the transferrable termite bond in place. This property is designed for both full-time living and beach getaways, offering a thoughtful blend of function, comfort, and coastal lifestyle.
Contact an agent
Home facts
- Year built:2018
- Listing ID #:100531738
- Added:157 day(s) ago
- Updated:February 24, 2026 at 11:17 AM
Rooms and interior
- Bedrooms:3
- Total bathrooms:4
- Full bathrooms:3
- Half bathrooms:1
- Living area:2,014 sq. ft.
Heating and cooling
- Cooling:Central Air, Zoned
- Heating:Electric, Heat Pump, Heating, Zoned
Structure and exterior
- Roof:Shingle
- Year built:2018
- Building area:2,014 sq. ft.
- Lot area:0.12 Acres
Schools
- High school:South Brunswick
- Middle school:South Brunswick
- Elementary school:Southport
Utilities
- Water:Water Connected
- Sewer:Sewer Connected
Finances and disclosures
- Price:$660,000
- Price per sq. ft.:$327.71
New listings near 218 NE 76th Street
- New
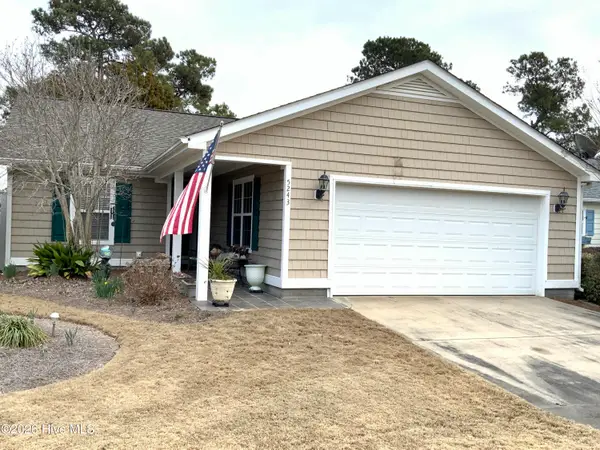 $359,900Active3 beds 2 baths1,430 sq. ft.
$359,900Active3 beds 2 baths1,430 sq. ft.5243 Minnesota Drive Se, Southport, NC 28461
MLS# 100556282Listed by: ART SKIPPER REALTY INC. - Open Sun, 11am to 2pmNew
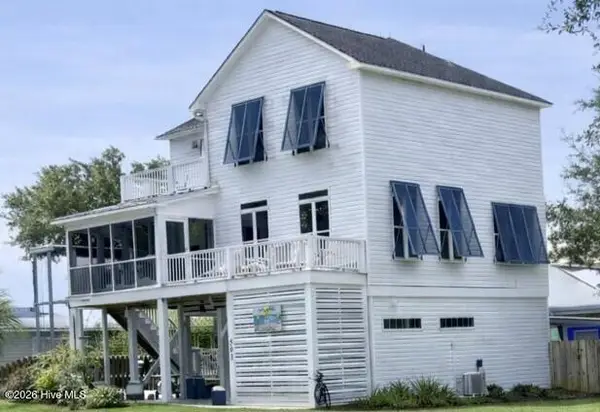 $710,000Active3 beds 3 baths1,934 sq. ft.
$710,000Active3 beds 3 baths1,934 sq. ft.503 W Yacht Drive, Oak Island, NC 28465
MLS# 100556182Listed by: SWANSON REALTY-BRUNSWICK COUNTY - New
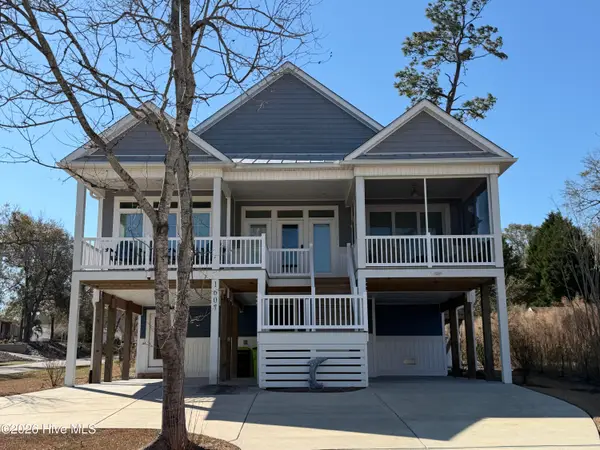 $1,200,000Active3 beds 3 baths2,330 sq. ft.
$1,200,000Active3 beds 3 baths2,330 sq. ft.1607 E Yacht Drive, Oak Island, NC 28465
MLS# 100556192Listed by: NORTHGROUP REAL ESTATE LLC - New
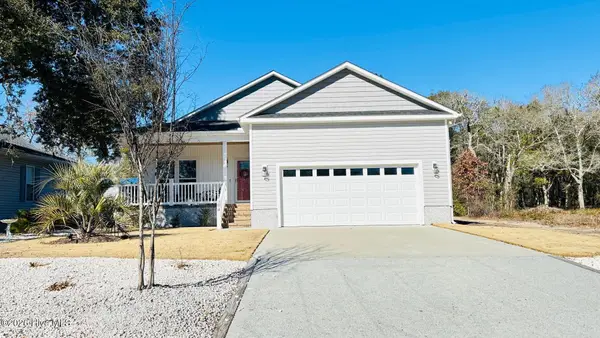 $699,000Active3 beds 2 baths1,455 sq. ft.
$699,000Active3 beds 2 baths1,455 sq. ft.304 E Oak Island Drive, Oak Island, NC 28465
MLS# 100554895Listed by: RE/MAX AT THE BEACH / OAK ISLAND - New
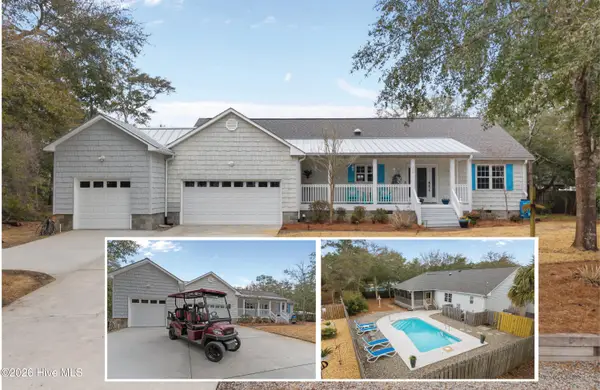 $769,999Active3 beds 2 baths1,703 sq. ft.
$769,999Active3 beds 2 baths1,703 sq. ft.108 NW 26th Street, Oak Island, NC 28465
MLS# 100555796Listed by: CAROLINA EXCLUSIVES - New
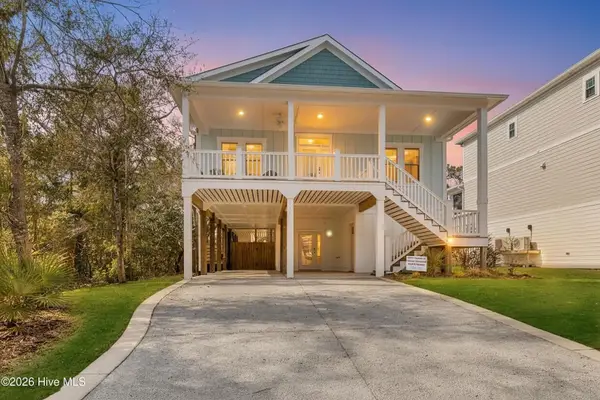 $1,025,000Active4 beds 3 baths2,436 sq. ft.
$1,025,000Active4 beds 3 baths2,436 sq. ft.113 SW 22nd Street, Oak Island, NC 28465
MLS# 100555658Listed by: TIDELINE REALTY - New
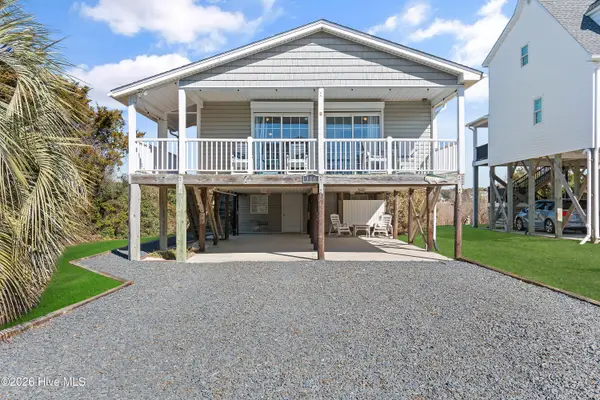 $725,000Active3 beds 2 baths1,051 sq. ft.
$725,000Active3 beds 2 baths1,051 sq. ft.316 E Dolphin Drive, Oak Island, NC 28465
MLS# 100555646Listed by: MARGARET RUDD ASSOC/SP 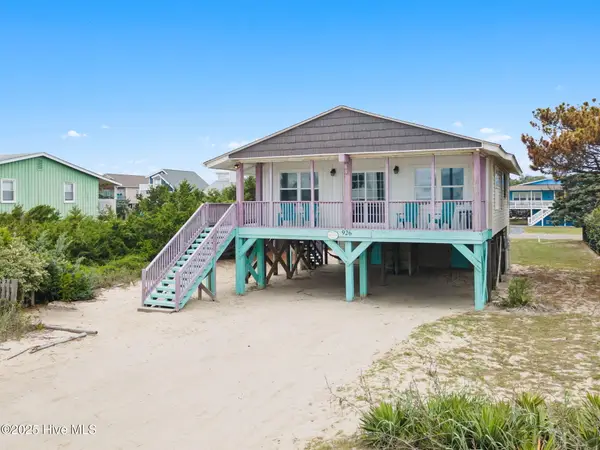 $799,000Pending3 beds 2 baths1,120 sq. ft.
$799,000Pending3 beds 2 baths1,120 sq. ft.926 E Beach Drive, Oak Island, NC 28465
MLS# 100555627Listed by: CENTURY 21 COLLECTIVE- New
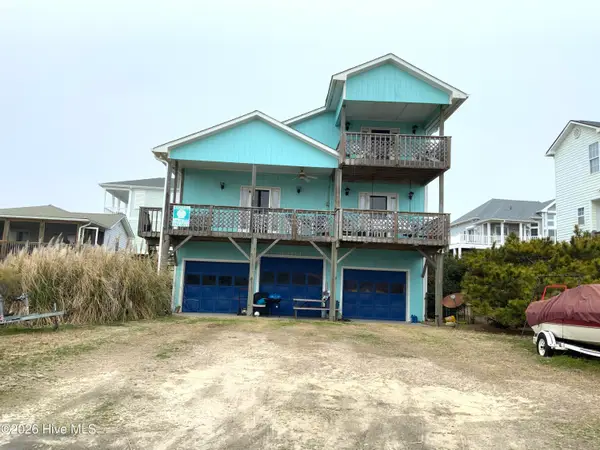 $895,000Active4 beds 2 baths1,764 sq. ft.
$895,000Active4 beds 2 baths1,764 sq. ft.1104 Ocean Drive, Oak Island, NC 28465
MLS# 100555608Listed by: ART SKIPPER REALTY INC. - New
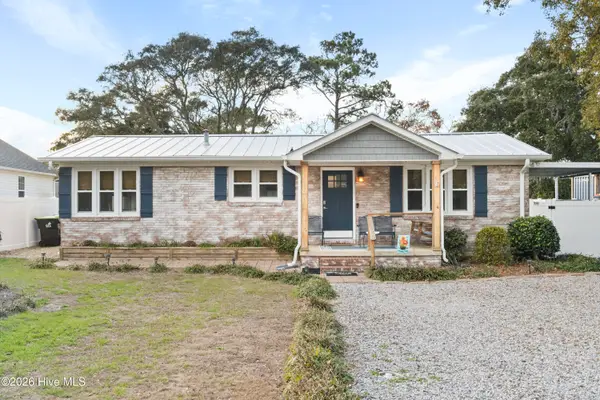 $785,000Active3 beds 2 baths1,439 sq. ft.
$785,000Active3 beds 2 baths1,439 sq. ft.313 Keziah Street, Oak Island, NC 28465
MLS# 100555391Listed by: COLDWELL BANKER SEA COAST ADVANTAGE

