2205 W Oak Island Drive, Oak Island, NC 28465
Local realty services provided by:ERA Strother Real Estate
2205 W Oak Island Drive,Oak Island, NC 28465
$679,000
- 3 Beds
- 2 Baths
- 1,600 sq. ft.
- Single family
- Active
Listed by: kim s anderson
Office: art skipper realty inc.
MLS#:100523594
Source:NC_CCAR
Price summary
- Price:$679,000
- Price per sq. ft.:$424.38
About this home
Impressive 3 bedroom 2 bath home on the quiet West end of Oak Island sitting on an oversized lot with plenty of room to add a pool; beautifully landscaped with pine, river stone, and decorative mulch, with mature palm trees framing the three tiered triangle roof line and southern 3 set of steps. There is a stairwell under the home by parking bay for dry entrance, as well as steps from the back that lead from the sun porch and open deck to the entertaining patio, outdoor shower & rear fencing below. The kitchen has a dining nook, ceramic tile, plenty of cabinet space and granite counters. Both bathrooms have upgraded vanities with nickel finish. Previous owners removed the tub out of the master bath and installed a shower making room for an extra closet! This home has plenty of storage, including a work room. And to top it all off: these owners created a boys bunk room not included in stated square footage AND lots of furniture Included to make move in day that much easier!! Enjoy the sound of the palms rustling in the summer breeze and just minutes away from the beach, mainland and all the action! Are you ready for Beach life? The Town of Oak Island offers numerous amenities such as golf, tennis basketball, picnic area, boat launches, public boat docks & water accesses yet NO Hoa Fees
Contact an agent
Home facts
- Year built:1998
- Listing ID #:100523594
- Added:190 day(s) ago
- Updated:February 13, 2026 at 11:20 AM
Rooms and interior
- Bedrooms:3
- Total bathrooms:2
- Full bathrooms:2
- Living area:1,600 sq. ft.
Heating and cooling
- Cooling:Central Air
- Heating:Electric, Heat Pump, Heating
Structure and exterior
- Roof:Architectural Shingle
- Year built:1998
- Building area:1,600 sq. ft.
- Lot area:0.22 Acres
Schools
- High school:South Brunswick
- Middle school:South Brunswick
- Elementary school:Southport
Utilities
- Water:Water Connected
- Sewer:Sewer Connected
Finances and disclosures
- Price:$679,000
- Price per sq. ft.:$424.38
New listings near 2205 W Oak Island Drive
- New
 $375,000Active2 beds 1 baths933 sq. ft.
$375,000Active2 beds 1 baths933 sq. ft.159 NW 4th Street, Oak Island, NC 28465
MLS# 100554331Listed by: NEST REALTY - New
 $2,150,000Active5 beds 4 baths2,968 sq. ft.
$2,150,000Active5 beds 4 baths2,968 sq. ft.6617 W Beach Drive, Oak Island, NC 28465
MLS# 100554272Listed by: RE/MAX AT THE BEACH / OAK ISLAND - New
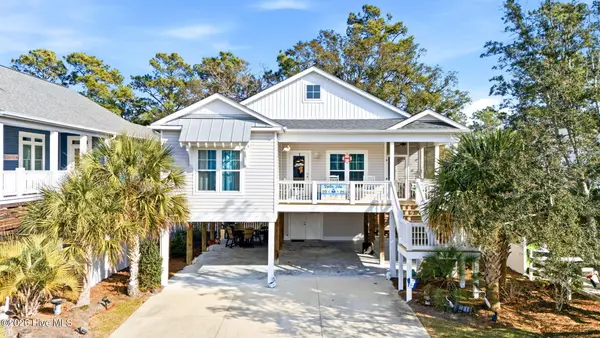 $685,000Active3 beds 2 baths1,330 sq. ft.
$685,000Active3 beds 2 baths1,330 sq. ft.214 NE 35th Street, Oak Island, NC 28465
MLS# 100554036Listed by: EXP REALTY - New
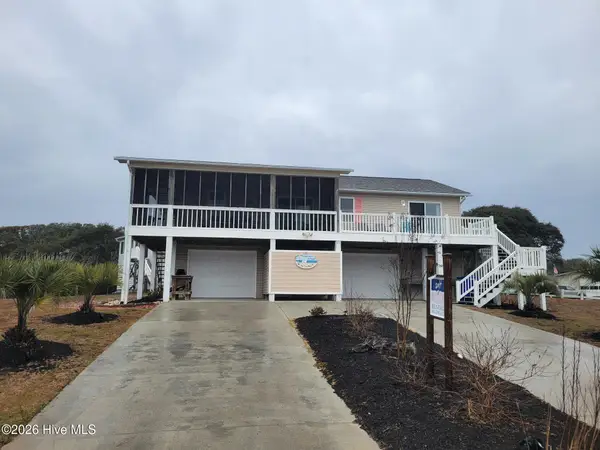 $1,050,000Active3 beds 2 baths1,196 sq. ft.
$1,050,000Active3 beds 2 baths1,196 sq. ft.100 Ocean Drive, Oak Island, NC 28465
MLS# 100553984Listed by: CAROLINA EXCLUSIVES - New
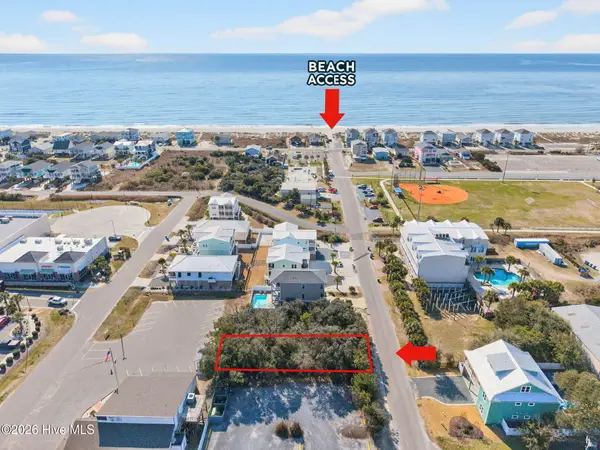 $325,000Active0.1 Acres
$325,000Active0.1 Acres116 SE 49th Street, Oak Island, NC 28465
MLS# 100553914Listed by: CAROLINA REALTY SERVICES - New
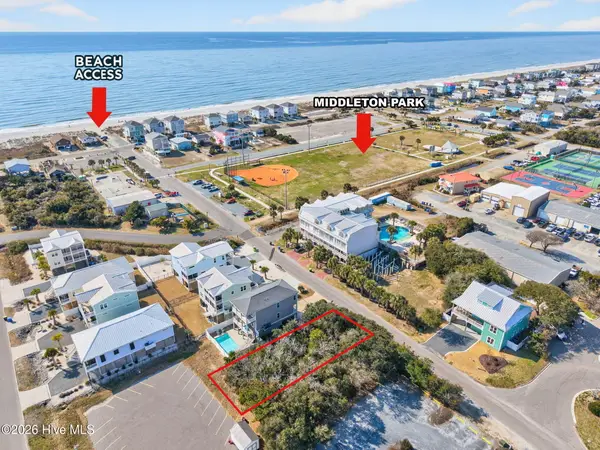 $375,000Active0.1 Acres
$375,000Active0.1 Acres118 SE 49th Street, Oak Island, NC 28465
MLS# 100553915Listed by: CAROLINA REALTY SERVICES 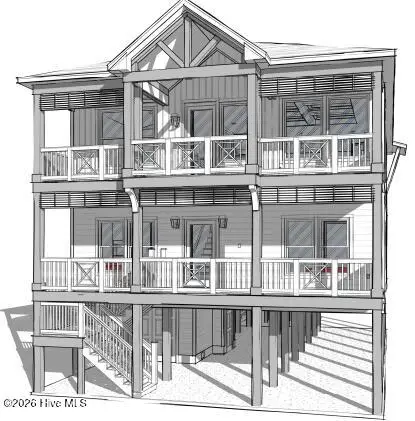 $1,875,000Pending7 beds 8 baths2,728 sq. ft.
$1,875,000Pending7 beds 8 baths2,728 sq. ft.4030 E Beach Drive, Oak Island, NC 28465
MLS# 100553876Listed by: ISENHOUR REALTY LLC.- New
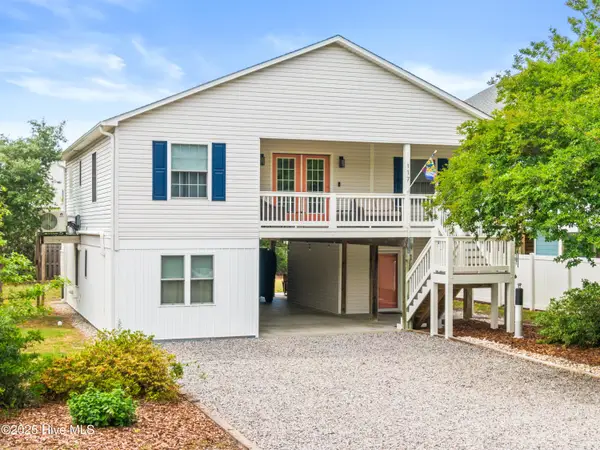 $779,000Active3 beds 3 baths1,813 sq. ft.
$779,000Active3 beds 3 baths1,813 sq. ft.117 NE 52nd Street, Oak Island, NC 28465
MLS# 100553863Listed by: INTRACOASTAL REALTY CORPORATION - New
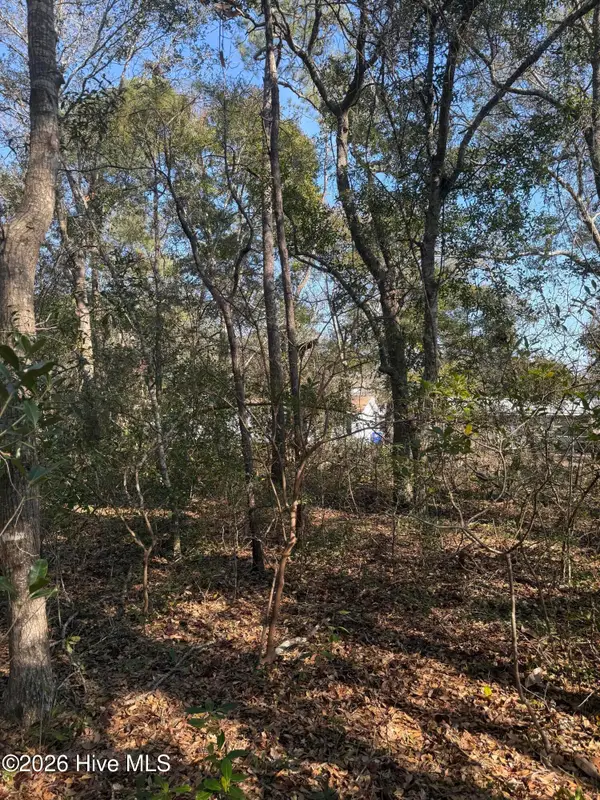 $243,500Active0.15 Acres
$243,500Active0.15 Acres108 NW 3rd Street, Oak Island, NC 28465
MLS# 100553888Listed by: ART SKIPPER REALTY INC. - New
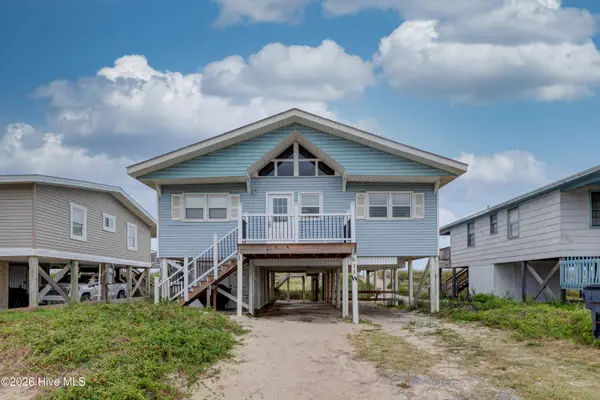 $1,239,900Active4 beds 2 baths1,187 sq. ft.
$1,239,900Active4 beds 2 baths1,187 sq. ft.515 W Beach Drive, Oak Island, NC 28465
MLS# 100553749Listed by: RE/MAX AT THE BEACH / OAK ISLAND

