2216 E Pelican Drive, Oak Island, NC 28465
Local realty services provided by:ERA Strother Real Estate
2216 E Pelican Drive,Oak Island, NC 28465
$1,075,000
- 5 Beds
- 5 Baths
- 2,799 sq. ft.
- Single family
- Active
Listed by: ramona richardson
Office: coastal lights realty
MLS#:100532717
Source:NC_CCAR
Price summary
- Price:$1,075,000
- Price per sq. ft.:$384.07
About this home
Start living the dream in this wonderfully appointed 5 bedroom 4 1/2 bath home. Conveniently located on 3rd row. With easy access to the beach. This home comes with top of the line stainless steel appliances and solid surface counter tops The open concept lends itself to both entertaining and family time. Enjoy the sounds of the ocean while watching the sunsets over the marsh. This home could be used as your primary residence, your island getaway, or use it for income. So many possibilities! Have your choice of bedrooms with en suites. On the first floor with access to covered porch off bedroom to enjoy your morning coffee. On the second floor a spa like bathroom with huge walk in shower, separate soaking tub and double sinks. This spacious room has access to the front covered deck, which will allow you to feel the ocean breeze while the sound of the ocean envelope your senses. One of the rear facing bedrooms are equipped with custom built in bunk beds, that have ladders and bookcases. This room also has beautiful views of the marsh The second floor also has a shared bath with a huge soaking tub, that would surely help melt all your worries away.
Lets not forget the wonderful laundry room on the first floor, decorated with subway tile and custom shelves. Once outside, you will notice the custom
enclosed shower and the closed storage for all your beach gear with room for a golf cart.
There is so much to love about this home. As well as the extended back yard that spans approximately 122 ft from the rear of the home on the right side and approximately 100 ft from the rear of the home on the left side. You just need to check it out for yourself!
Furnishings are negotiable. There are tons of amenities in the area to enjoy along with wonderful restaurants and public boat launch. The amenities are not specific to this property. They are located throughout Oak Island for public use.
Contact an agent
Home facts
- Year built:2016
- Listing ID #:100532717
- Added:140 day(s) ago
- Updated:February 11, 2026 at 11:22 AM
Rooms and interior
- Bedrooms:5
- Total bathrooms:5
- Full bathrooms:4
- Half bathrooms:1
- Living area:2,799 sq. ft.
Heating and cooling
- Cooling:Central Air, Heat Pump
- Heating:Electric, Heat Pump, Heating
Structure and exterior
- Roof:Architectural Shingle
- Year built:2016
- Building area:2,799 sq. ft.
- Lot area:0.22 Acres
Schools
- High school:South Brunswick
- Middle school:South Brunswick
- Elementary school:South Brunswick Charter
Utilities
- Water:Water Connected, Water Tap Paid
- Sewer:Sewer Connected
Finances and disclosures
- Price:$1,075,000
- Price per sq. ft.:$384.07
New listings near 2216 E Pelican Drive
- New
 $2,150,000Active5 beds 4 baths2,968 sq. ft.
$2,150,000Active5 beds 4 baths2,968 sq. ft.6617 W Beach Drive, Oak Island, NC 28465
MLS# 100554272Listed by: RE/MAX AT THE BEACH / OAK ISLAND - New
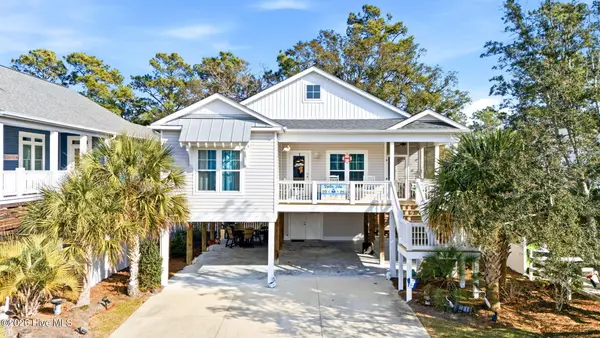 $685,000Active3 beds 2 baths1,330 sq. ft.
$685,000Active3 beds 2 baths1,330 sq. ft.214 NE 35th Street, Oak Island, NC 28465
MLS# 100554036Listed by: EXP REALTY - New
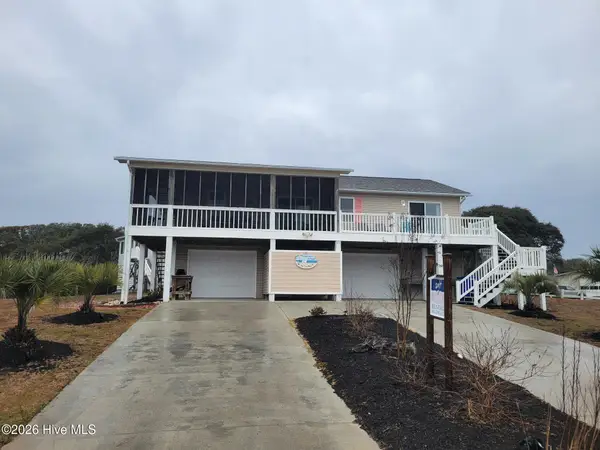 $1,050,000Active3 beds 2 baths1,196 sq. ft.
$1,050,000Active3 beds 2 baths1,196 sq. ft.100 Ocean Drive, Oak Island, NC 28465
MLS# 100553984Listed by: CAROLINA EXCLUSIVES - New
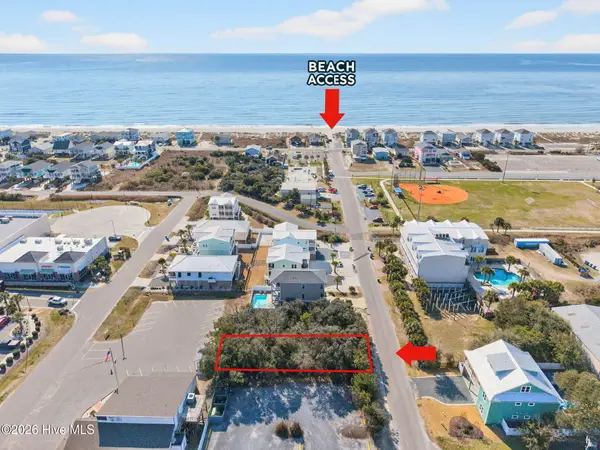 $325,000Active0.1 Acres
$325,000Active0.1 Acres116 SE 49th Street, Oak Island, NC 28465
MLS# 100553914Listed by: CAROLINA REALTY SERVICES - New
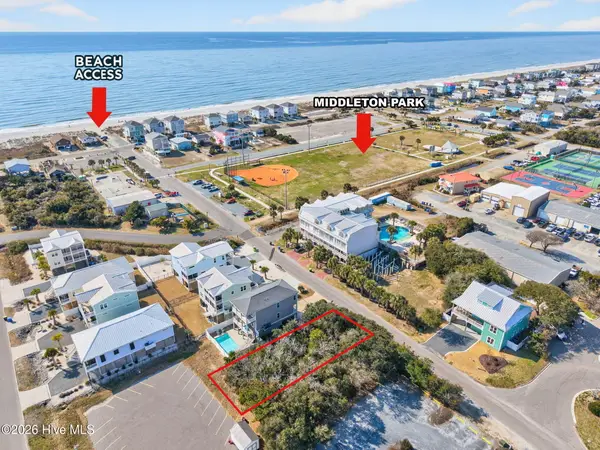 $375,000Active0.1 Acres
$375,000Active0.1 Acres118 SE 49th Street, Oak Island, NC 28465
MLS# 100553915Listed by: CAROLINA REALTY SERVICES 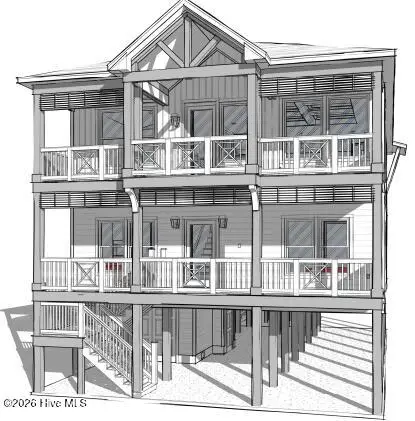 $1,875,000Pending7 beds 8 baths2,728 sq. ft.
$1,875,000Pending7 beds 8 baths2,728 sq. ft.4030 E Beach Drive, Oak Island, NC 28465
MLS# 100553876Listed by: ISENHOUR REALTY LLC.- New
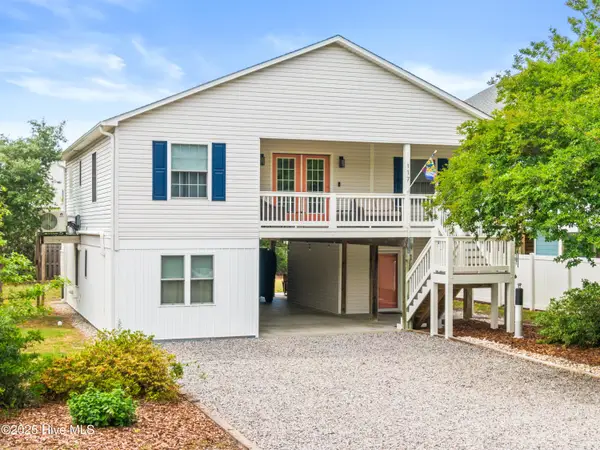 $779,000Active3 beds 3 baths1,813 sq. ft.
$779,000Active3 beds 3 baths1,813 sq. ft.117 NE 52nd Street, Oak Island, NC 28465
MLS# 100553863Listed by: INTRACOASTAL REALTY CORPORATION - New
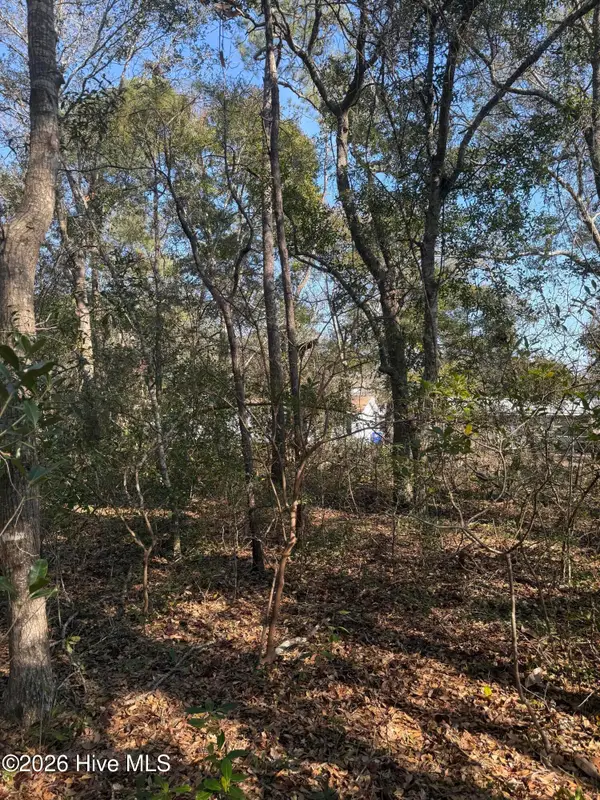 $243,500Active0.15 Acres
$243,500Active0.15 Acres108 NW 3rd Street, Oak Island, NC 28465
MLS# 100553888Listed by: ART SKIPPER REALTY INC. - New
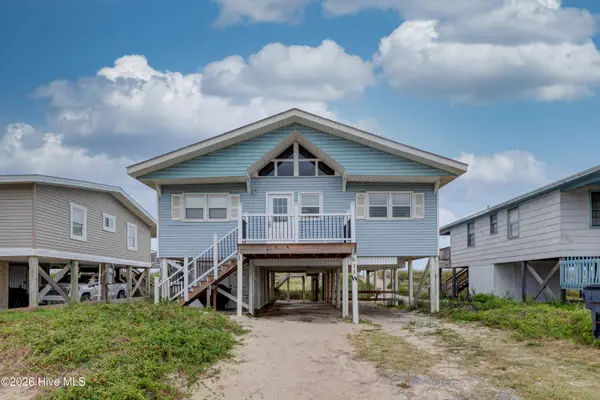 $1,239,900Active4 beds 2 baths1,187 sq. ft.
$1,239,900Active4 beds 2 baths1,187 sq. ft.515 W Beach Drive, Oak Island, NC 28465
MLS# 100553749Listed by: RE/MAX AT THE BEACH / OAK ISLAND - New
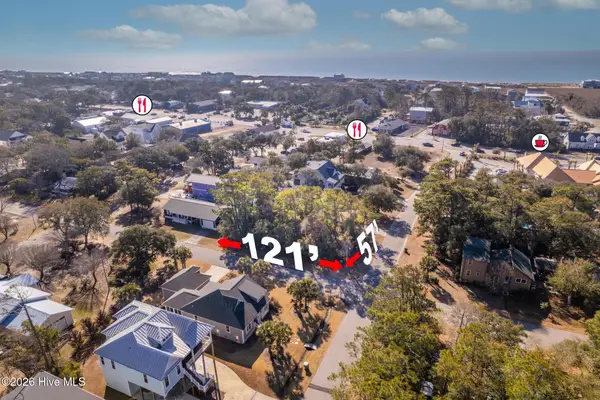 $285,000Active0.15 Acres
$285,000Active0.15 Acres108 NE 62nd Street, Oak Island, NC 28465
MLS# 100553619Listed by: SOUTHERN REALTY ADVANTAGE LLC

