224 NE 51st Street, Oak Island, NC 28465
Local realty services provided by:ERA Strother Real Estate
224 NE 51st Street,Oak Island, NC 28465
$625,000
- 3 Beds
- 2 Baths
- 1,084 sq. ft.
- Single family
- Pending
Listed by: amy j gereb
Office: margaret rudd assoc/o.i.
MLS#:100532549
Source:NC_CCAR
Price summary
- Price:$625,000
- Price per sq. ft.:$576.57
About this home
Overflowing with charm and coastal character, this inviting 3-bedrm, 2-bath home captures the essence of relaxed island living from the moment you arrive. Located in one of Oak Island's most welcoming neighborhoods, you're just a short 7-minute stroll to the beach & steps from Publix, restaurants, ice cream, a fishing pier, and the ICW boat ramp. Even in the midst of so many public areas, it remains a quiet street and property. The home sits on a spacious double lot and includes a cozy main residence, a climate-controlled detached two-car garage, perfect for a workshop or studio, and a private 336-sq ft mother-in-law suite with its own full bath—ideal for guests, a home office, or a peaceful retreat.
Inside the main home, vaulted ceilings and ceiling fans in every room create a breezy, comfortable atmosphere, while the shady screened-in porch and welcoming covered front porch invite you to slow down and savor the coastal air. The well-designed floor plan offers both functionality and flow, and the large yards provide a mix of sun and shade for outdoor enjoyment. A back patio is perfect for grilling and dining under the trees, and a spacious outdoor shower with hot and cold water makes beach days even better. The entire property is enclosed by a 6-foot privacy fence, offering a secluded oasis filled with birdsong and mature trees.
Currently operating as a successful VRBO, this home has proven rental income (2024-$45K, 2025-35K so far) and is being offered furnished—with just a few exceptions—so you can begin enjoying your beach lifestyle immediately. With two driveways for ample guest parking, a shed for garden tools and beach gear, and one level living, this home is as practical as it is inviting. Surrounded by great neighbors, it's the perfect weekend getaway or full-time residence. Whether you're looking to create your own paradise or simply enjoy the one that's already here, this is your chance to own a piece of Oak Island's magic!
Contact an agent
Home facts
- Year built:1999
- Listing ID #:100532549
- Added:87 day(s) ago
- Updated:December 22, 2025 at 08:42 AM
Rooms and interior
- Bedrooms:3
- Total bathrooms:2
- Full bathrooms:2
- Living area:1,084 sq. ft.
Heating and cooling
- Cooling:Heat Pump
- Heating:Electric, Heat Pump, Heating
Structure and exterior
- Roof:Shingle
- Year built:1999
- Building area:1,084 sq. ft.
- Lot area:0.3 Acres
Schools
- High school:South Brunswick
- Middle school:South Brunswick
- Elementary school:Southport
Utilities
- Water:Community Water Available, Water Connected
- Sewer:Sewer Connected
Finances and disclosures
- Price:$625,000
- Price per sq. ft.:$576.57
New listings near 224 NE 51st Street
- New
 $749,999Active3 beds 3 baths1,667 sq. ft.
$749,999Active3 beds 3 baths1,667 sq. ft.102 NE 63rd Street, Oak Island, NC 28465
MLS# 100546116Listed by: SWANSON REALTY-BRUNSWICK COUNTY - New
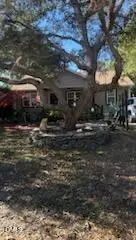 $500,000Active3 beds 2 baths1,504 sq. ft.
$500,000Active3 beds 2 baths1,504 sq. ft.135 NW 5th Street, Oak Island, NC 28465
MLS# 10137535Listed by: BASNIGHT REALTY, LLC - Open Sat, 1 to 3pmNew
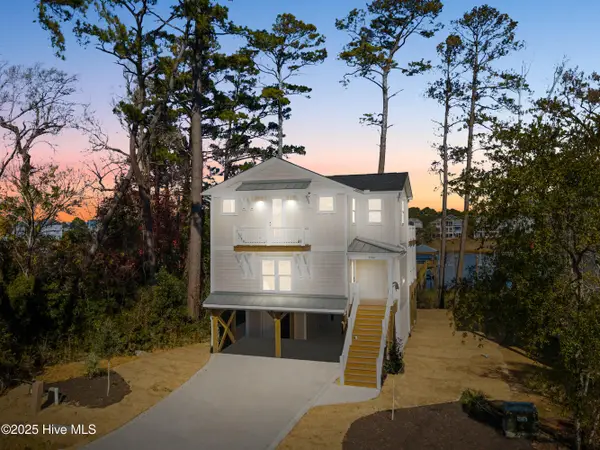 $1,520,000Active4 beds 4 baths2,104 sq. ft.
$1,520,000Active4 beds 4 baths2,104 sq. ft.3704 E Yacht Drive, Oak Island, NC 28465
MLS# 100545556Listed by: CENTURY 21 COLLECTIVE - New
 $420,000Active3 beds 2 baths965 sq. ft.
$420,000Active3 beds 2 baths965 sq. ft.161 NE 7th Street, Oak Island, NC 28465
MLS# 100545371Listed by: CENTURY 21 COLLECTIVE 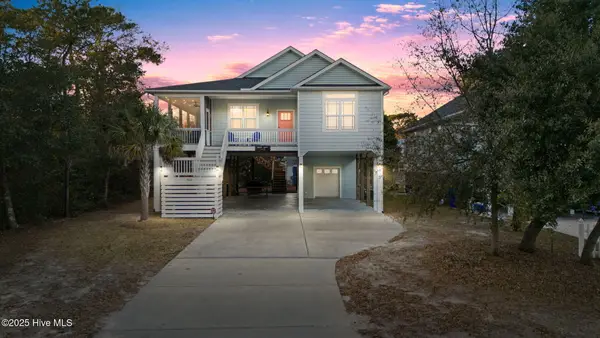 $625,000Pending3 beds 2 baths1,424 sq. ft.
$625,000Pending3 beds 2 baths1,424 sq. ft.103 NE 18th Street, Oak Island, NC 28465
MLS# 100545093Listed by: BERKSHIRE HATHAWAY HOMESERVICES CAROLINA PREMIER PROPERTIES- New
 $285,000Active3 beds 2 baths930 sq. ft.
$285,000Active3 beds 2 baths930 sq. ft.220 NE 68th Street, Oak Island, NC 28465
MLS# 100544898Listed by: CENTURY 21 COLLECTIVE 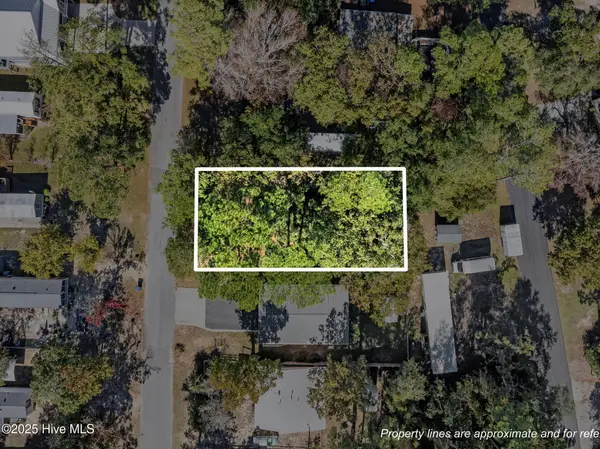 $240,000Active0.14 Acres
$240,000Active0.14 Acres218 NE 72nd Street, Oak Island, NC 28465
MLS# 100544777Listed by: SOUTHPORT REALTY, INC.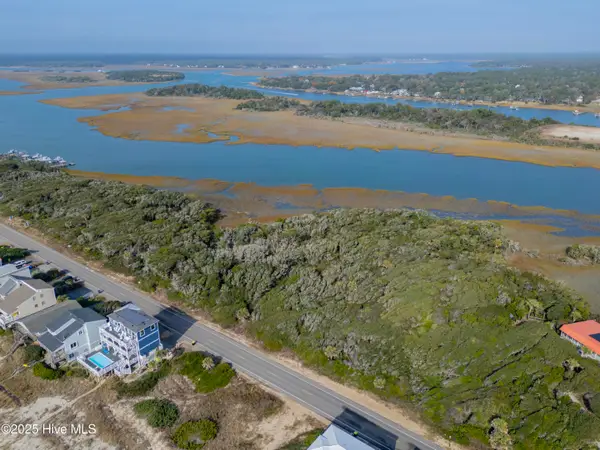 $879,000Pending0.31 Acres
$879,000Pending0.31 Acres9 Lot W Beach Drive, Oak Island, NC 28465
MLS# 100544468Listed by: INTRACOASTAL REALTY CORP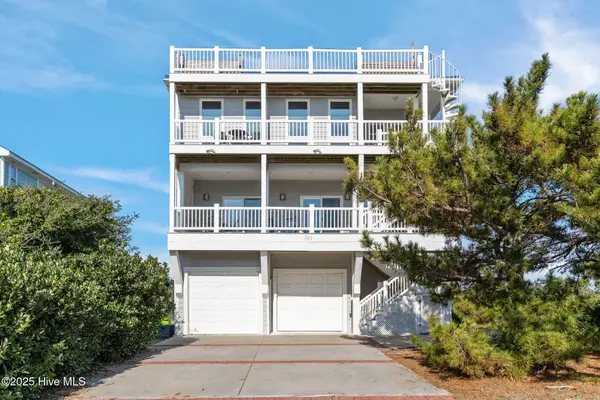 $1,985,000Active4 beds 3 baths3,652 sq. ft.
$1,985,000Active4 beds 3 baths3,652 sq. ft.220 Caswell Beach Road, Oak Island, NC 28465
MLS# 100544368Listed by: PALM REALTY, INC.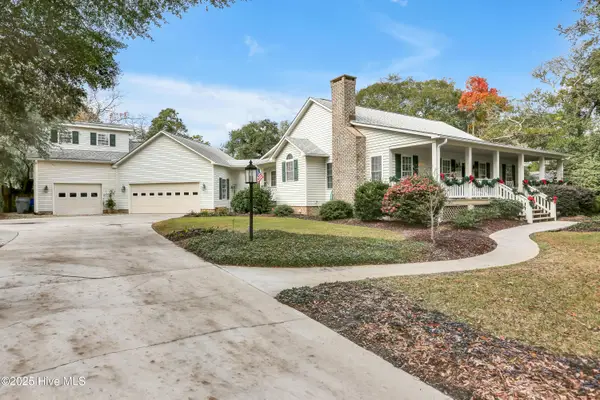 $1,045,000Active3 beds 3 baths1,952 sq. ft.
$1,045,000Active3 beds 3 baths1,952 sq. ft.221 Mcglamery Street, Oak Island, NC 28465
MLS# 100544333Listed by: MARGARET RUDD ASSOC/O.I.
