2916 E Beach Drive, Oak Island, NC 28465
Local realty services provided by:ERA Strother Real Estate
2916 E Beach Drive,Oak Island, NC 28465
$1,849,000
- 7 Beds
- 7 Baths
- 2,754 sq. ft.
- Single family
- Pending
Listed by: scott isenhour
Office: isenhour realty llc.
MLS#:100511699
Source:NC_CCAR
Price summary
- Price:$1,849,000
- Price per sq. ft.:$671.39
About this home
An excellent construction team from architect to interiors ensured that this home flows with added features for luxurious and practical living. 4 en-suite bedrooms, plenty of light, sparkling pool and stunning forest views. The streamlined kitchen boasts high-end appliances and a built-in coffee machine and breakfast bar. Home automation and audio, with underfloor heating throughout.
An inter-leading garage with additional space for golf cart. The main entrance has an attractive feature wall and water feature. The asking price is VAT inclusive = no transfer duty on purchase. The 'Field of Dreams" is situated close by with tennis courts and golf driving range. Horse riding is also available to explore the estate, together with organised hike and canoe trips on the Noetzie River. Stunning rural living with ultimate security, and yet within easy access of Pezula Golf Club, Hotel and world-class Spa, gym and pool.
Contact an agent
Home facts
- Year built:2025
- Listing ID #:100511699
- Added:199 day(s) ago
- Updated:December 22, 2025 at 08:42 AM
Rooms and interior
- Bedrooms:7
- Total bathrooms:7
- Full bathrooms:6
- Half bathrooms:1
- Living area:2,754 sq. ft.
Heating and cooling
- Cooling:Central Air, Heat Pump, Zoned
- Heating:Electric, Fireplace(s), Forced Air, Heat Pump, Heating, Zoned
Structure and exterior
- Roof:Shingle
- Year built:2025
- Building area:2,754 sq. ft.
- Lot area:0.18 Acres
Schools
- High school:South Brunswick
- Middle school:South Brunswick
- Elementary school:Southport
Utilities
- Water:County Water, Water Connected
- Sewer:Sewer Connected
Finances and disclosures
- Price:$1,849,000
- Price per sq. ft.:$671.39
New listings near 2916 E Beach Drive
- New
 $749,999Active3 beds 3 baths1,667 sq. ft.
$749,999Active3 beds 3 baths1,667 sq. ft.102 NE 63rd Street, Oak Island, NC 28465
MLS# 100546116Listed by: SWANSON REALTY-BRUNSWICK COUNTY - New
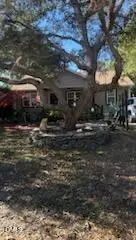 $500,000Active3 beds 2 baths1,504 sq. ft.
$500,000Active3 beds 2 baths1,504 sq. ft.135 NW 5th Street, Oak Island, NC 28465
MLS# 10137535Listed by: BASNIGHT REALTY, LLC - Open Sat, 1 to 3pmNew
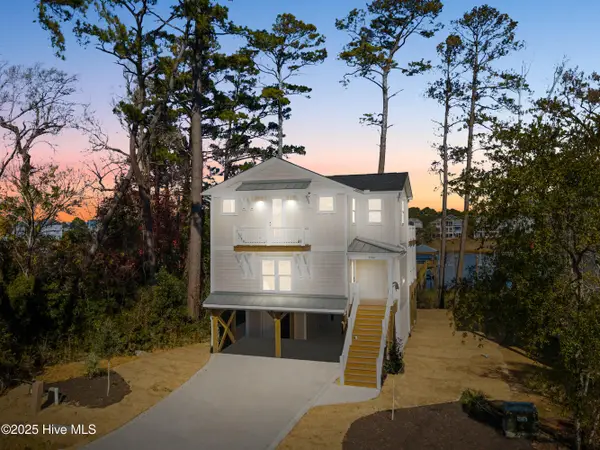 $1,520,000Active4 beds 4 baths2,104 sq. ft.
$1,520,000Active4 beds 4 baths2,104 sq. ft.3704 E Yacht Drive, Oak Island, NC 28465
MLS# 100545556Listed by: CENTURY 21 COLLECTIVE - New
 $420,000Active3 beds 2 baths965 sq. ft.
$420,000Active3 beds 2 baths965 sq. ft.161 NE 7th Street, Oak Island, NC 28465
MLS# 100545371Listed by: CENTURY 21 COLLECTIVE 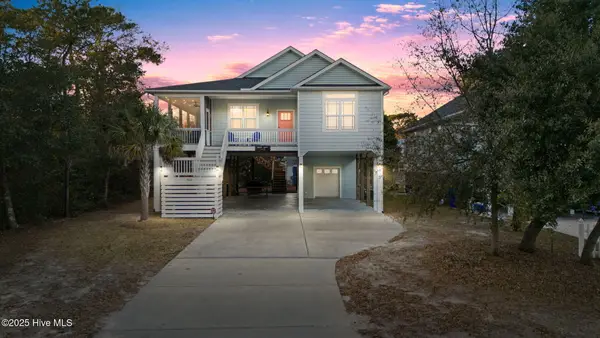 $625,000Pending3 beds 2 baths1,424 sq. ft.
$625,000Pending3 beds 2 baths1,424 sq. ft.103 NE 18th Street, Oak Island, NC 28465
MLS# 100545093Listed by: BERKSHIRE HATHAWAY HOMESERVICES CAROLINA PREMIER PROPERTIES- New
 $285,000Active3 beds 2 baths930 sq. ft.
$285,000Active3 beds 2 baths930 sq. ft.220 NE 68th Street, Oak Island, NC 28465
MLS# 100544898Listed by: CENTURY 21 COLLECTIVE 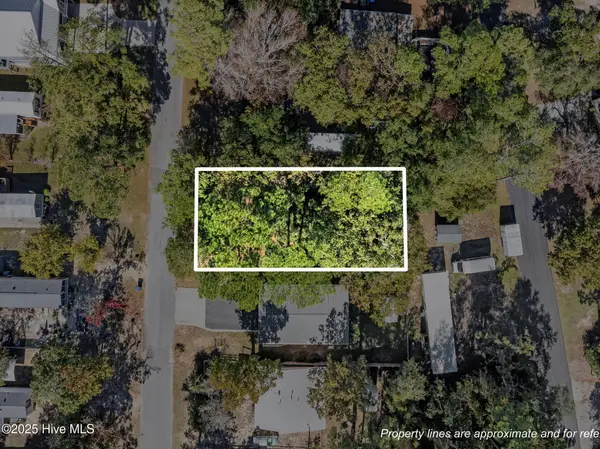 $240,000Active0.14 Acres
$240,000Active0.14 Acres218 NE 72nd Street, Oak Island, NC 28465
MLS# 100544777Listed by: SOUTHPORT REALTY, INC.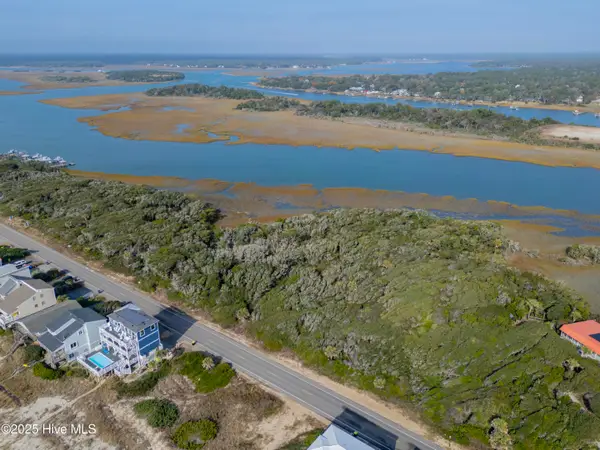 $879,000Pending0.31 Acres
$879,000Pending0.31 Acres9 Lot W Beach Drive, Oak Island, NC 28465
MLS# 100544468Listed by: INTRACOASTAL REALTY CORP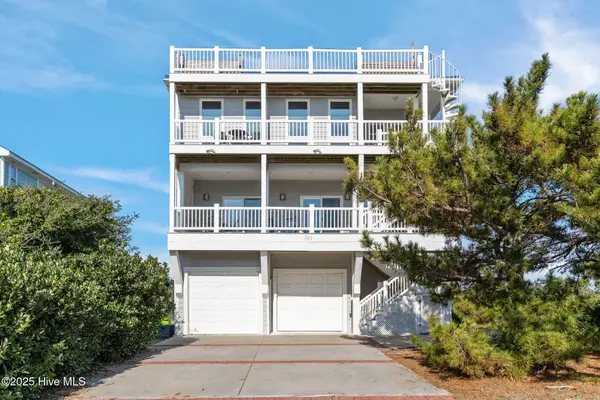 $1,985,000Active4 beds 3 baths3,652 sq. ft.
$1,985,000Active4 beds 3 baths3,652 sq. ft.220 Caswell Beach Road, Oak Island, NC 28465
MLS# 100544368Listed by: PALM REALTY, INC.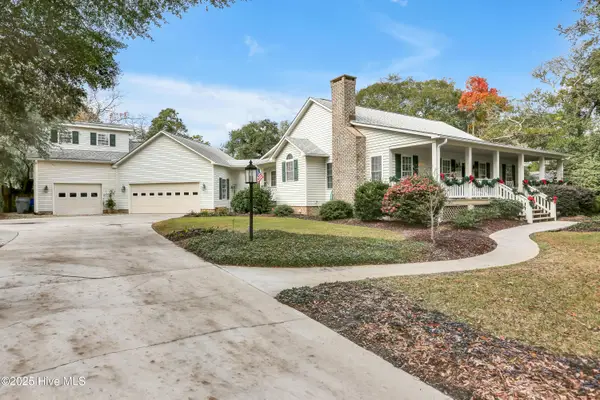 $1,045,000Active3 beds 3 baths1,952 sq. ft.
$1,045,000Active3 beds 3 baths1,952 sq. ft.221 Mcglamery Street, Oak Island, NC 28465
MLS# 100544333Listed by: MARGARET RUDD ASSOC/O.I.
