2918 E Beach Drive, Oak Island, NC 28465
Local realty services provided by:ERA Strother Real Estate
2918 E Beach Drive,Oak Island, NC 28465
$2,250,000
- 10 Beds
- 11 Baths
- 4,000 sq. ft.
- Single family
- Pending
Listed by: kim s anderson
Office: art skipper realty inc.
MLS#:100527522
Source:NC_CCAR
Price summary
- Price:$2,250,000
- Price per sq. ft.:$562.5
About this home
Boasting $216,000 rental revenue for 2024 & likely to hit or exceed that mark in 2025 this 10 Bedroom home is not just a fantastic place for you and friends but is a revenue stream. ''Tan and No Plan'' provides space for the whole crew to go along with a private pool, hot tub, shuffleboard table & pool table! Luxury meets coastal bliss right across from the ocean! Imagine waking up to ocean views from this custom-built beach paradise! Rise to the top in your private Elevator where the main living space features a large kitchen & dining area beside the great room along with a pool table. Custom ceiling soars over the living room, creating an airy atmosphere with a fireplace too, because cozy nights by the fire shouldn't be limited to just cabins in the woods. As you explore further, you'll discover a kitchen that's not just functional but a work of art as beautiful countertops set the stage for culinary creativity. Picture preparing meals with ocean views just beyond the impact windows and the warmth of the fireplace flickering nearby. The first level grants you access to the deck lined with a private pool, hot tub & expansive ocean views. If you need a break from the sun, the pool room features a kitchenette & lounge area with a full fridge, counterspace & microwave. This isn't just a home, it's a canvas to make your dreams a reality at the beach! Choose between the multiple EnSuites with spacious bedrooms, & luxurious baths with surround tile showers! Beautiful details are a testament to the craftsmanship of this coastal masterpiece with fire sprinkler & EV charger. Perfect for you to use as an investment property, or keep all to yourself! It's the perfect spot to chill out after a day in the sun. Away from the bustling town center, you can enjoy your days at the beach; in the evenings you can make your way to Oak Island's best shopping, dining, & recreation! Town of OKI offers numerous amenities such as golf, tennis, basketball, picnic areas, yet no Hoa fees
Contact an agent
Home facts
- Year built:2022
- Listing ID #:100527522
- Added:112 day(s) ago
- Updated:December 18, 2025 at 08:48 AM
Rooms and interior
- Bedrooms:10
- Total bathrooms:11
- Full bathrooms:10
- Half bathrooms:1
- Living area:4,000 sq. ft.
Heating and cooling
- Cooling:Central Air
- Heating:Electric, Heat Pump, Heating
Structure and exterior
- Roof:Metal
- Year built:2022
- Building area:4,000 sq. ft.
- Lot area:0.17 Acres
Schools
- High school:South Brunswick
- Middle school:South Brunswick
- Elementary school:Southport
Utilities
- Water:Water Connected
- Sewer:Sewer Connected
Finances and disclosures
- Price:$2,250,000
- Price per sq. ft.:$562.5
New listings near 2918 E Beach Drive
- New
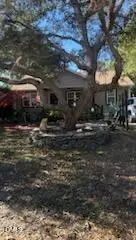 $500,000Active3 beds 2 baths1,504 sq. ft.
$500,000Active3 beds 2 baths1,504 sq. ft.135 NW 5th Street, Oak Island, NC 28465
MLS# 10137535Listed by: BASNIGHT REALTY, LLC - Open Sat, 1 to 3pmNew
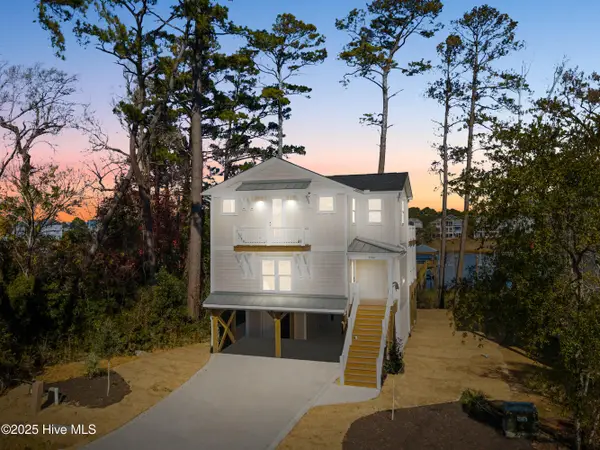 $1,520,000Active4 beds 4 baths2,104 sq. ft.
$1,520,000Active4 beds 4 baths2,104 sq. ft.3704 E Yacht Drive, Oak Island, NC 28465
MLS# 100545556Listed by: CENTURY 21 COLLECTIVE - Open Sat, 12 to 2pmNew
 $420,000Active3 beds 2 baths965 sq. ft.
$420,000Active3 beds 2 baths965 sq. ft.161 NE 7th Street, Oak Island, NC 28465
MLS# 100545371Listed by: CENTURY 21 COLLECTIVE 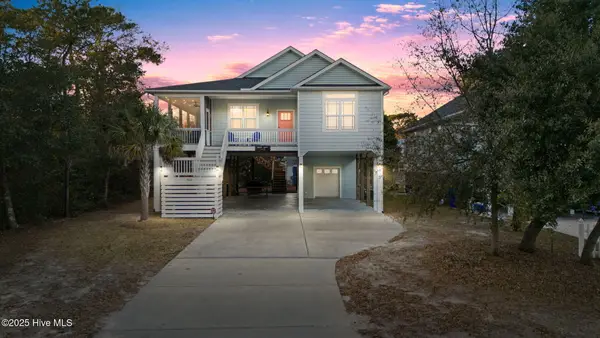 $625,000Pending3 beds 2 baths1,424 sq. ft.
$625,000Pending3 beds 2 baths1,424 sq. ft.103 NE 18th Street, Oak Island, NC 28465
MLS# 100545093Listed by: BERKSHIRE HATHAWAY HOMESERVICES CAROLINA PREMIER PROPERTIES- New
 $285,000Active3 beds 2 baths930 sq. ft.
$285,000Active3 beds 2 baths930 sq. ft.220 NE 68th Street, Oak Island, NC 28465
MLS# 100544898Listed by: CENTURY 21 COLLECTIVE - New
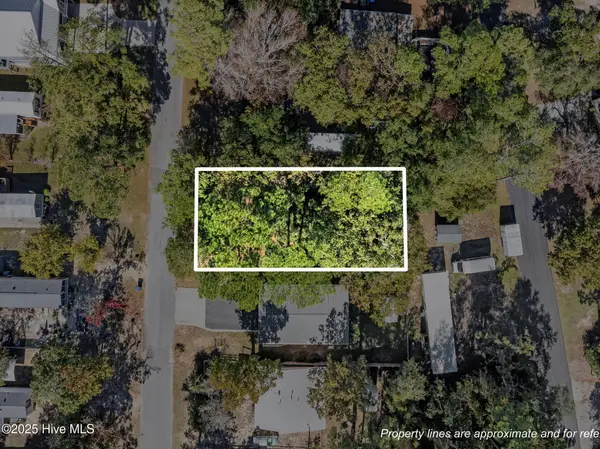 $240,000Active0.14 Acres
$240,000Active0.14 Acres218 NE 72nd Street, Oak Island, NC 28465
MLS# 100544777Listed by: SOUTHPORT REALTY, INC. 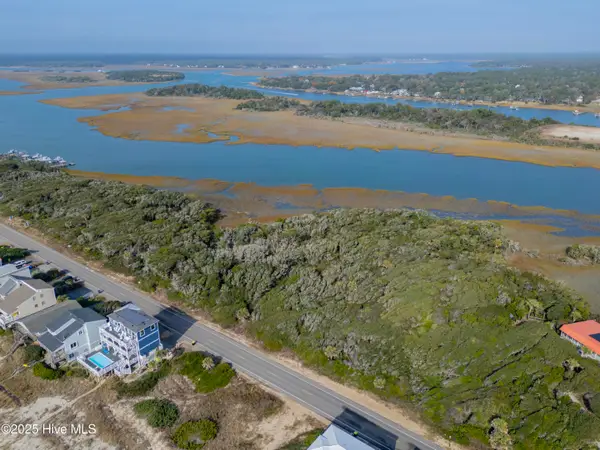 $879,000Pending0.31 Acres
$879,000Pending0.31 Acres9 Lot W Beach Drive, Oak Island, NC 28465
MLS# 100544468Listed by: INTRACOASTAL REALTY CORP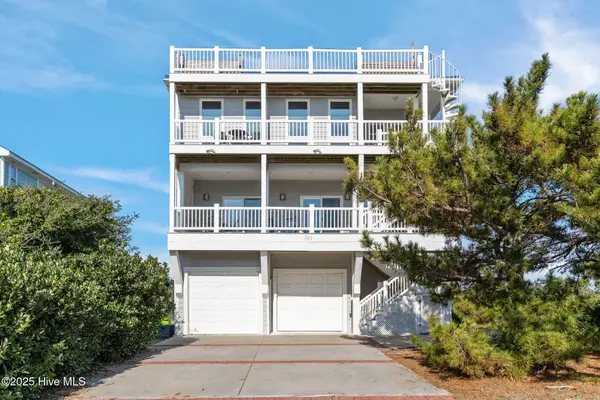 $1,985,000Active4 beds 3 baths3,652 sq. ft.
$1,985,000Active4 beds 3 baths3,652 sq. ft.220 Caswell Beach Road, Oak Island, NC 28465
MLS# 100544368Listed by: PALM REALTY, INC.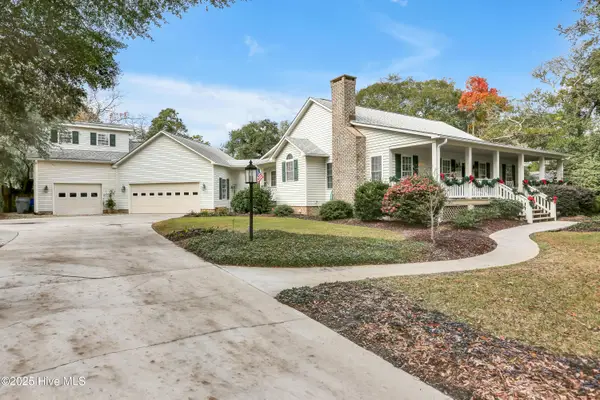 $1,045,000Active3 beds 3 baths1,952 sq. ft.
$1,045,000Active3 beds 3 baths1,952 sq. ft.221 Mcglamery Street, Oak Island, NC 28465
MLS# 100544333Listed by: MARGARET RUDD ASSOC/O.I.- Open Fri, 11:30am to 2pm
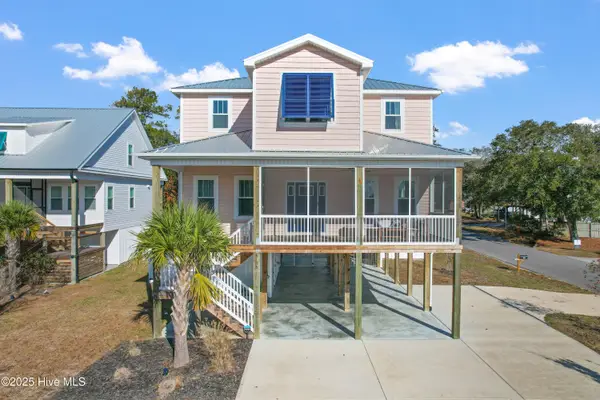 $899,900Active3 beds 4 baths1,946 sq. ft.
$899,900Active3 beds 4 baths1,946 sq. ft.3108 E Oak Island Drive, Oak Island, NC 28465
MLS# 100544300Listed by: PROACTIVE REAL ESTATE
