- ERA
- North Carolina
- Oak Island
- 3316 Island Lakes Drive
3316 Island Lakes Drive, Oak Island, NC 28461
Local realty services provided by:ERA Strother Real Estate
3316 Island Lakes Drive,Oak Island, NC 28461
$507,500
- 4 Beds
- 3 Baths
- 2,129 sq. ft.
- Single family
- Active
Listed by: debbie a williams
Office: coldwell banker sea coast advantage-leland
MLS#:100526979
Source:NC_CCAR
Price summary
- Price:$507,500
- Price per sq. ft.:$238.37
About this home
Welcome to the Kindle II by Trusst Builder Group where modern living meets timeless design. This thoughtfully designed home offers 2,129 sf of beautifully planned living space. As you walk in the door you will be welcomed by a formal foyer which opens up to the family room. The family room features a coffered ceiling and flows seamlessly into the kitchen and dining area. The kitchen includes a central island, pantry and direct access to the dining room and living spaces. Enjoy the outdoors year with the screened porch-ideal for morning coffee or unwinding after a long day. The primary suite features an illuminated tray ceiling, spacious walk-in closet and an en-suite bathroom with dual vanities and a zero entry shower. A guest bedroom and guest bath are nicely located near the front entry, to assure both privacy and quiet. A den, that could easily serve as a third bedroom, opens off the living area through French doors. Upstairs you'll find a fourth bedroom or flex space with walk in closet and full bath. Extras include surround sound in family room and screened porch, natural gas fireplace, wood ventilated shelves, pantry, built-ins and more. Community offers a clubhouse, pool and fitness center.
Contact an agent
Home facts
- Year built:2025
- Listing ID #:100526979
- Added:161 day(s) ago
- Updated:February 02, 2026 at 11:16 AM
Rooms and interior
- Bedrooms:4
- Total bathrooms:3
- Full bathrooms:3
- Living area:2,129 sq. ft.
Heating and cooling
- Cooling:Central Air
- Heating:Electric, Heat Pump, Heating
Structure and exterior
- Roof:Architectural Shingle
- Year built:2025
- Building area:2,129 sq. ft.
- Lot area:0.17 Acres
Schools
- High school:South Brunswick
- Middle school:South Brunswick
- Elementary school:Southport
Finances and disclosures
- Price:$507,500
- Price per sq. ft.:$238.37
New listings near 3316 Island Lakes Drive
- New
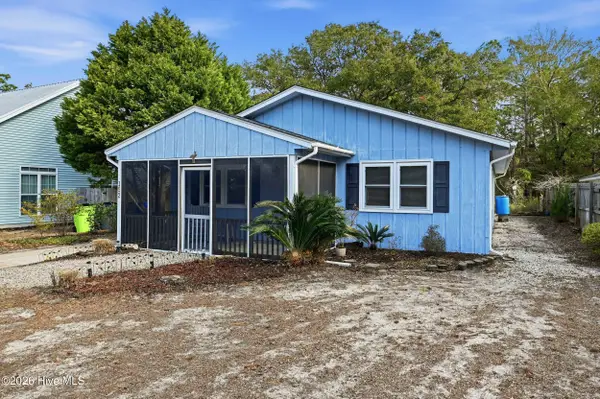 $395,000Active3 beds 2 baths1,278 sq. ft.
$395,000Active3 beds 2 baths1,278 sq. ft.152 NW 6th Street, Oak Island, NC 28465
MLS# 100552518Listed by: KELLER WILLIAMS INNOVATE-OKI - New
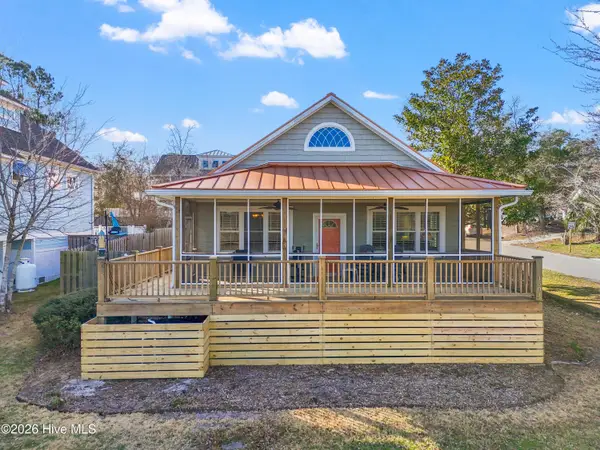 $699,900Active3 beds 2 baths2,088 sq. ft.
$699,900Active3 beds 2 baths2,088 sq. ft.1501 E Yacht Drive, Oak Island, NC 28465
MLS# 100552486Listed by: KELLER WILLIAMS INNOVATE-OKI - Open Sat, 11am to 1pmNew
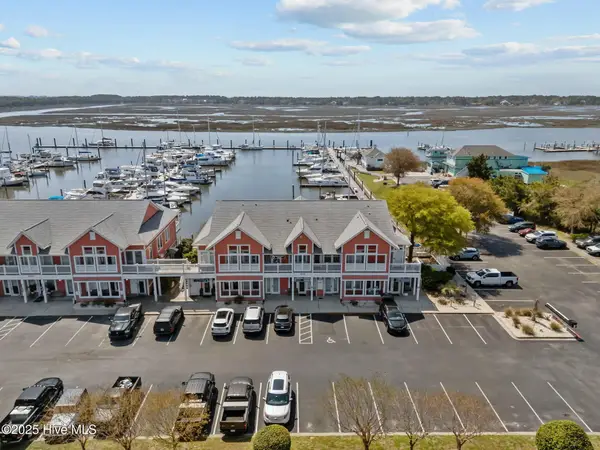 $305,000Active1 beds 1 baths674 sq. ft.
$305,000Active1 beds 1 baths674 sq. ft.5001 Oquinn Boulevard Se #Ste F, Southport, NC 28461
MLS# 100552345Listed by: KELLER WILLIAMS INNOVATE-WILMINGTON - New
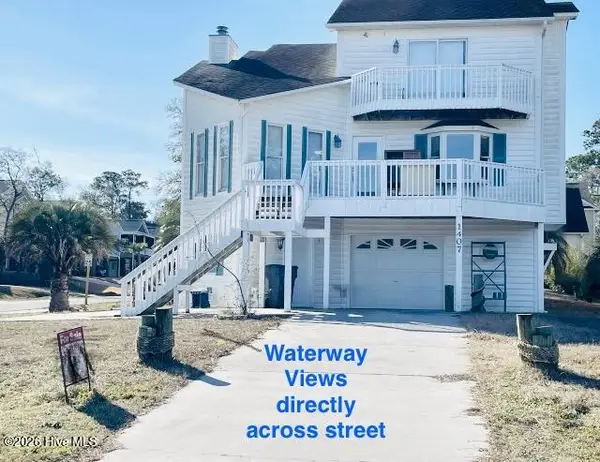 $625,000Active3 beds 2 baths1,900 sq. ft.
$625,000Active3 beds 2 baths1,900 sq. ft.1407 E Yacht Drive, Oak Island, NC 28465
MLS# 100552336Listed by: ART SKIPPER REALTY INC. - New
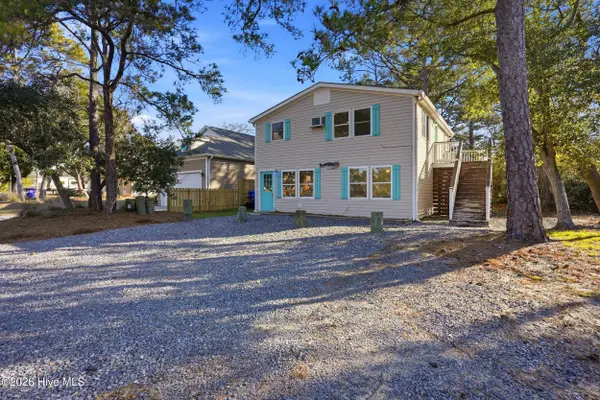 $589,000Active4 beds 3 baths1,560 sq. ft.
$589,000Active4 beds 3 baths1,560 sq. ft.100 NE 43rd Street, Oak Island, NC 28465
MLS# 100552223Listed by: EXP REALTY - New
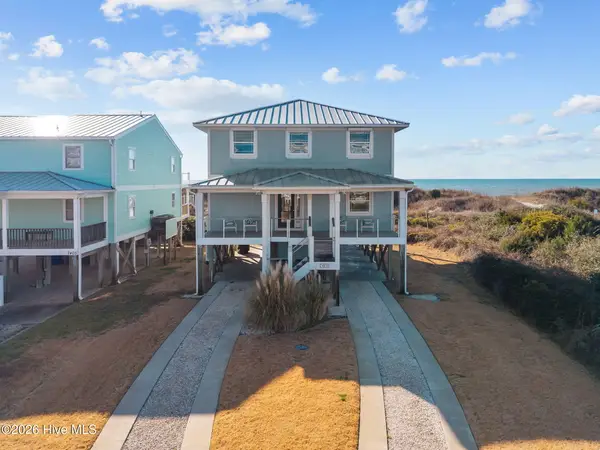 $1,649,000Active4 beds 3 baths2,087 sq. ft.
$1,649,000Active4 beds 3 baths2,087 sq. ft.7403 E Beach Drive, Oak Island, NC 28465
MLS# 100552258Listed by: GINNY'S COASTAL PROPERTIES LLC - Open Sat, 10am to 3pmNew
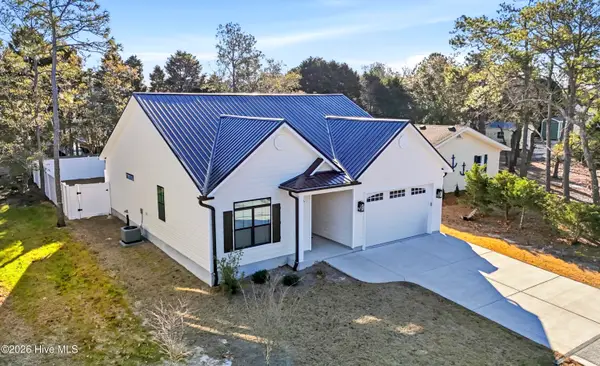 $593,500Active3 beds 2 baths1,317 sq. ft.
$593,500Active3 beds 2 baths1,317 sq. ft.116 NW 14th Street, Oak Island, NC 28465
MLS# 100552263Listed by: MARGARET RUDD ASSOC/O.I. - New
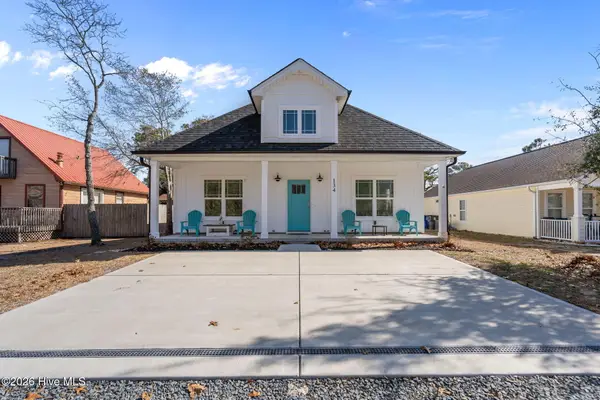 $699,000Active3 beds 2 baths1,482 sq. ft.
$699,000Active3 beds 2 baths1,482 sq. ft.134 NE 5th Street, Oak Island, NC 28465
MLS# 100552076Listed by: CAROLINA EXCLUSIVES - New
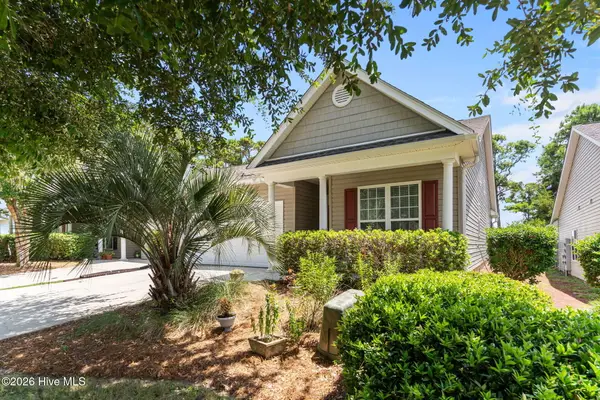 $359,000Active3 beds 3 baths1,378 sq. ft.
$359,000Active3 beds 3 baths1,378 sq. ft.5154 Elton Drive Se, Southport, NC 28461
MLS# 100551893Listed by: RE/MAX AT THE BEACH / OAK ISLAND - New
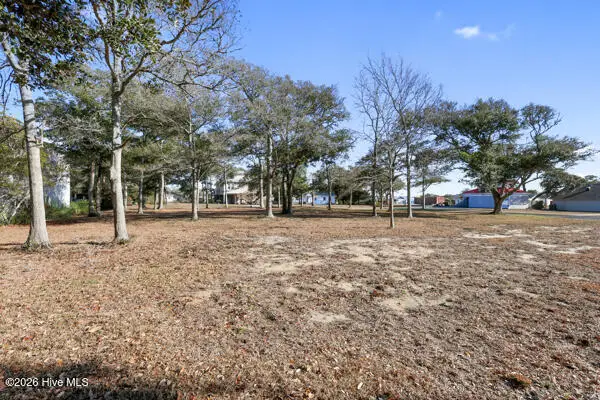 $259,000Active0.15 Acres
$259,000Active0.15 Acres2 NE 48th Street, Oak Island, NC 28465
MLS# 100551895Listed by: INTRACOASTAL REALTY CORPORATION

