3462 Lake Club Circle, Oak Island, NC 28461
Local realty services provided by:ERA Strother Real Estate
3462 Lake Club Circle,Oak Island, NC 28461
$531,500
- 3 Beds
- 3 Baths
- 2,249 sq. ft.
- Single family
- Active
Listed by:debbie a williams
Office:coldwell banker sea coast advantage-leland
MLS#:100529831
Source:NC_CCAR
Price summary
- Price:$531,500
- Price per sq. ft.:$236.33
About this home
Current Model Home for Sale! The Plum Island features an open layout and a first-floor primary suite. The entry showcases a captivating front porch and a spacious, bright foyer. To the right of the foyer is a private hall with a guest bedroom and a full bathroom. Just off the foyer is a third bedroom or office space set by French doors. The family room features a coffered ceiling, a fireplace, and built-in shelving with cabinets. Doors off the family room create abundant natural light and open directly to the sky-lit screened porch, which overlooks the pond. Openly connecting to the family room is the kitchen, featuring a gourmet prep and serving island. The kitchen overlooks the dining room, which has an illuminated tray ceiling. The extensive primary suite comprises a sitting area, two walk-in closets, and illuminated tray ceiling. The primary bath has double vanities and a zero walk-in shower. The second floor offers the option of an additional fourth guest bedroom or a flex room with a walk-in closet and a full bathroom. The two-car garage contains a spacious storage area for added convenience, epoxy flooring and an utility sink. Residents enjoy a community pool, fitness center, and yard maintenance. It's located minutes away from shopping, restaurants, entertainment, medical, and area beaches! Contact onsite agent for information regarding a leaseback.
Contact an agent
Home facts
- Year built:2023
- Listing ID #:100529831
- Added:1 day(s) ago
- Updated:September 11, 2025 at 10:17 AM
Rooms and interior
- Bedrooms:3
- Total bathrooms:3
- Full bathrooms:3
- Living area:2,249 sq. ft.
Heating and cooling
- Cooling:Central Air
- Heating:Electric, Heat Pump, Heating
Structure and exterior
- Roof:Architectural Shingle
- Year built:2023
- Building area:2,249 sq. ft.
- Lot area:0.16 Acres
Schools
- High school:South Brunswick
- Middle school:South Brunswick
- Elementary school:Southport
Utilities
- Water:Municipal Water Available
Finances and disclosures
- Price:$531,500
- Price per sq. ft.:$236.33
New listings near 3462 Lake Club Circle
- Open Sat, 11am to 1pmNew
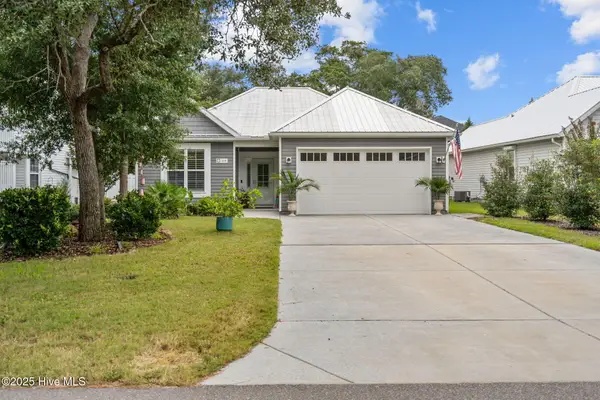 $679,900Active3 beds 2 baths1,726 sq. ft.
$679,900Active3 beds 2 baths1,726 sq. ft.108 NE 17th Street, Oak Island, NC 28465
MLS# 100530127Listed by: CAROLINA EXCLUSIVES - New
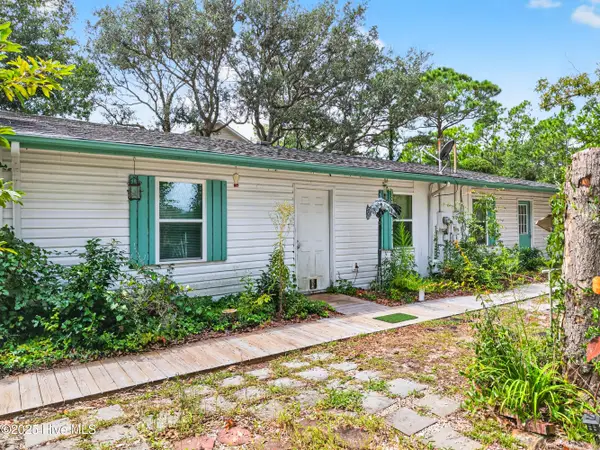 $619,000Active6 beds 2 baths2,160 sq. ft.
$619,000Active6 beds 2 baths2,160 sq. ft.148 NW 3rd Street #Units A & B, Oak Island, NC 28465
MLS# 100530095Listed by: COASTAL DEVELOPMENT & REALTY OAK ISLAND - Open Sat, 2 to 4pmNew
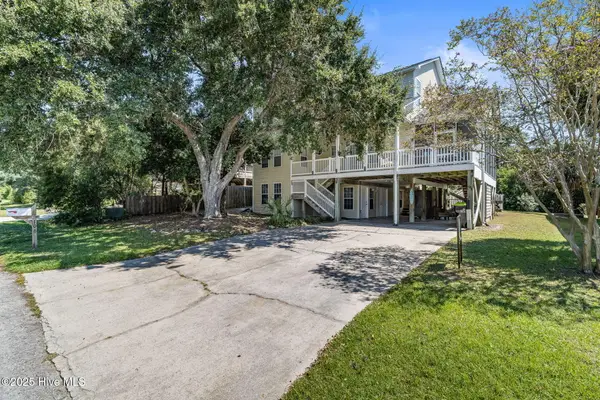 $1,175,000Active4 beds 4 baths2,814 sq. ft.
$1,175,000Active4 beds 4 baths2,814 sq. ft.106 SE 44th Street, Oak Island, NC 28465
MLS# 100530041Listed by: INTRACOASTAL REALTY CORP - Open Fri, 4 to 7pmNew
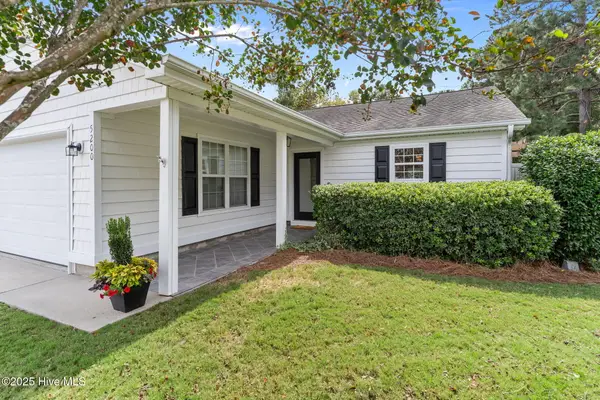 $359,000Active3 beds 2 baths1,430 sq. ft.
$359,000Active3 beds 2 baths1,430 sq. ft.5200 Minnesota Drive Se, Southport, NC 28461
MLS# 100524337Listed by: KELLER WILLIAMS INNOVATE-WILMINGTON - Open Fri, 1 to 3pmNew
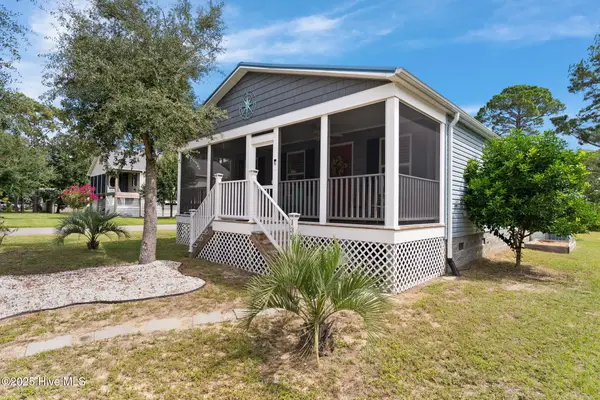 $550,000Active3 beds 2 baths1,415 sq. ft.
$550,000Active3 beds 2 baths1,415 sq. ft.138 NE 74th Street, Oak Island, NC 28465
MLS# 100529995Listed by: NORTHROP REALTY - New
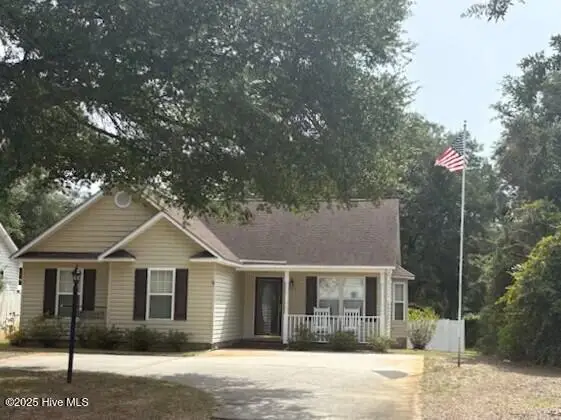 $525,000Active3 beds 2 baths1,152 sq. ft.
$525,000Active3 beds 2 baths1,152 sq. ft.803 W Oak Island Drive, Oak Island, NC 28465
MLS# 100529926Listed by: ART SKIPPER REALTY INC. - New
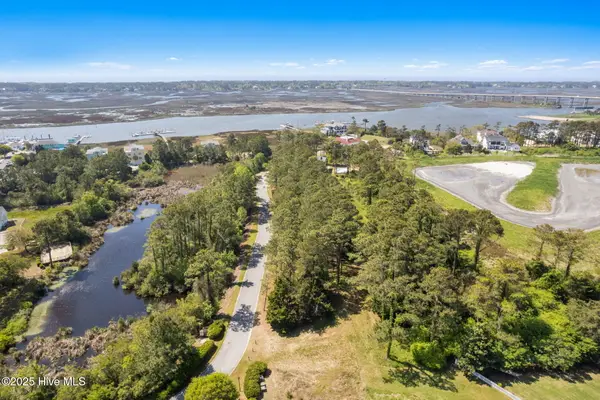 $157,500Active0.46 Acres
$157,500Active0.46 Acres4042 Barnes Bluff Drive Se, Southport, NC 28461
MLS# 100529812Listed by: ART SKIPPER REALTY INC. - New
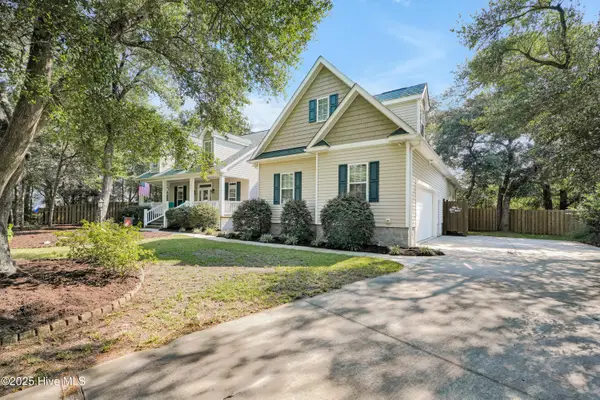 $925,000Active4 beds 4 baths2,689 sq. ft.
$925,000Active4 beds 4 baths2,689 sq. ft.112 SW 14th Street, Oak Island, NC 28465
MLS# 100529620Listed by: ISLAND LIFE REAL ESTATE, LLC - New
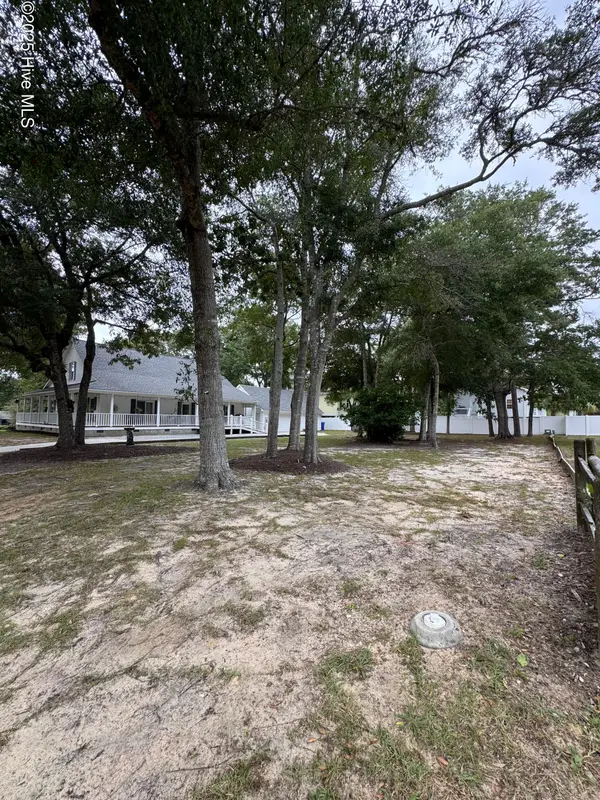 $350,000Active0.15 Acres
$350,000Active0.15 AcresLot 42 NE 8th Street, Oak Island, NC 28465
MLS# 100529578Listed by: RE/MAX REVOLUTION
